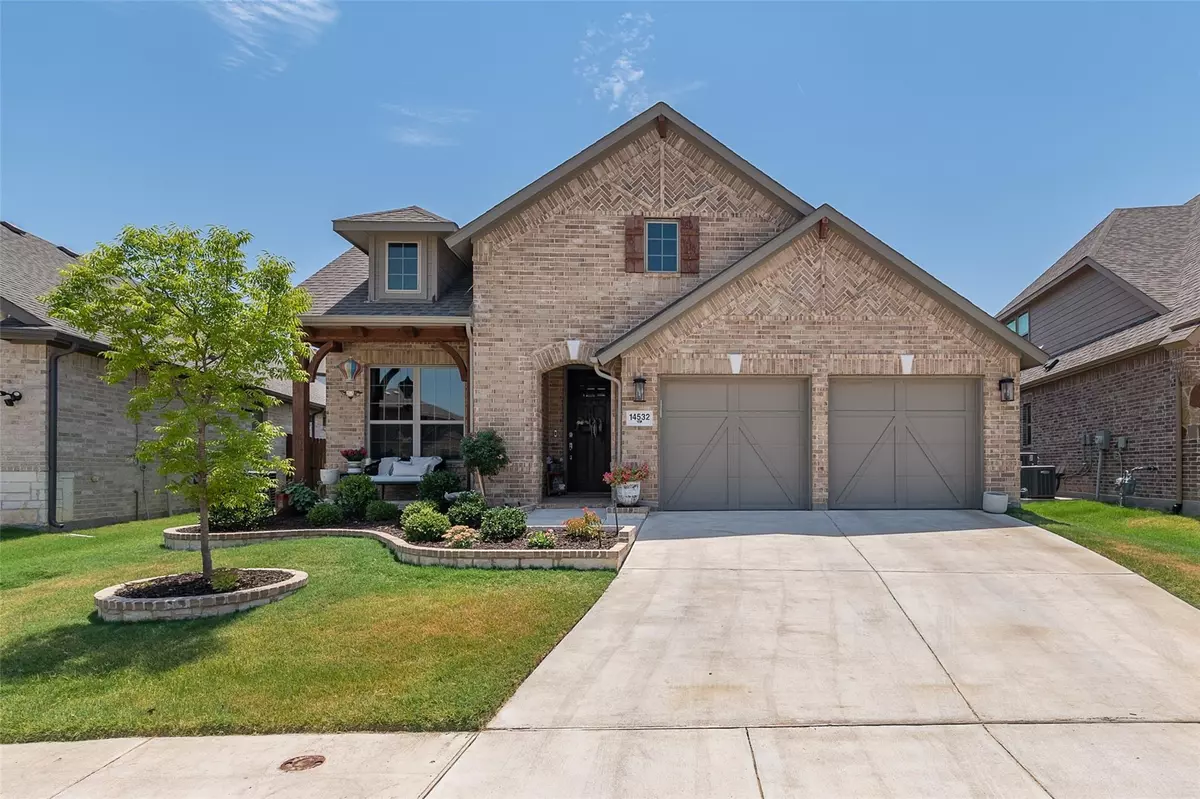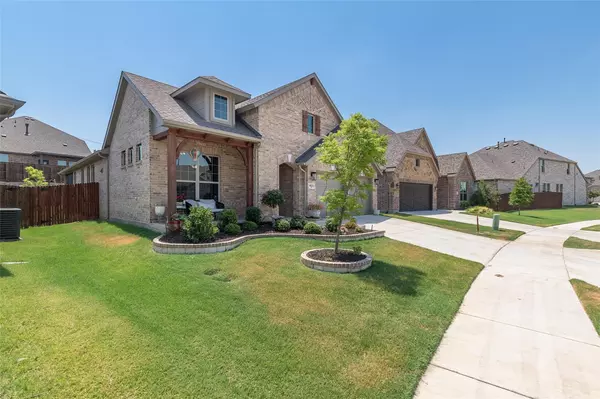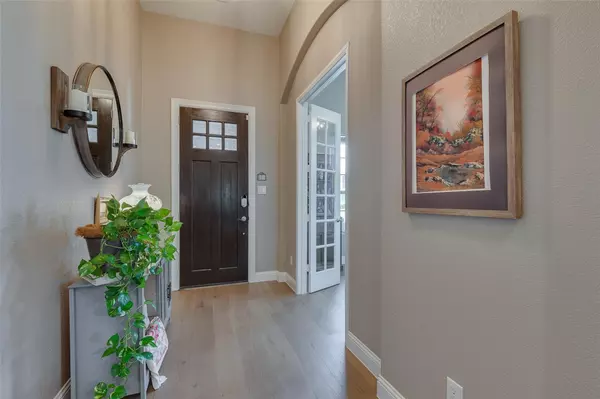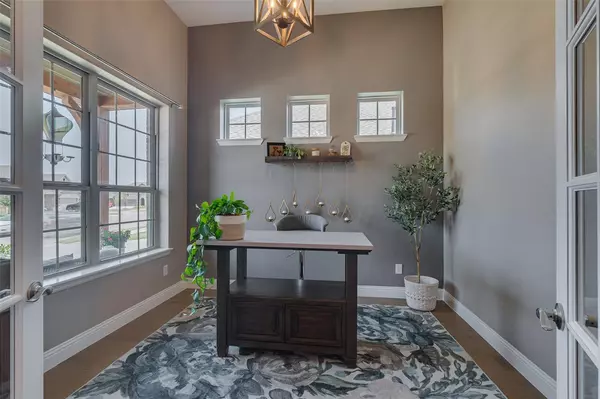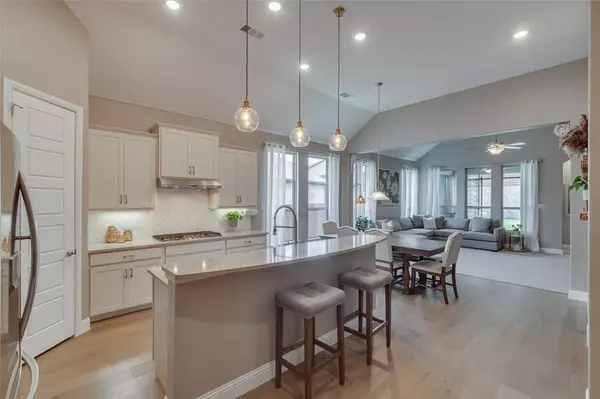For more information regarding the value of a property, please contact us for a free consultation.
14532 Frog Lake Drive Fort Worth, TX 76262
3 Beds
2 Baths
2,141 SqFt
Key Details
Property Type Single Family Home
Sub Type Single Family Residence
Listing Status Sold
Purchase Type For Sale
Square Footage 2,141 sqft
Price per Sqft $233
Subdivision Seventeen Lakes Add
MLS Listing ID 20114473
Sold Date 08/16/22
Style Traditional
Bedrooms 3
Full Baths 2
HOA Fees $60/ann
HOA Y/N Mandatory
Year Built 2019
Annual Tax Amount $7,812
Lot Size 6,751 Sqft
Acres 0.155
Property Description
Exquisite replica of a model home is waiting for you to call it your own. Enjoy sitting on the front porch w your morning coffee or your fav adult bev while watching sunsets. Elegant touches throughout including light fixtures. Foyer greets you w high ceilings & wide plank wood flooring. Bright light beams through tall windows. Kitchen compliments a gorgeous herringbone back splash, crisp white soft closed cabinetry, under counter lighting, SS appl, upgraded 5 burner gas cooktp, farmhouse sink, pot filler drawers, & pull out shelving. Notice the niches that have special touches of stained espresso shiplap. Open floor concept flows gently into the living rm. The floor to ceiling brick gas fireplace invites you to have a cozy evening. Pop your popcorn & watch your fav movie in the media rm. Oversized master suite w spa like retreat awaits. Step outside onto your screened back covered private patio & listen to your fav artist or watch your favorite sports team rival against each other.
Location
State TX
County Denton
Community Community Pool, Curbs, Fishing, Greenbelt, Jogging Path/Bike Path, Lake, Park, Playground, Pool, Sidewalks, Other
Direction IH 35 N to Highway 114E follow to Cleveland Gibbs turn right follow to Litsey Rd turn left, right on Seventeen Lakes Blvd. right on Green Teal left on Wilderness Pass right on Frog Lake Dr.
Rooms
Dining Room 1
Interior
Interior Features Built-in Features, Cable TV Available, Chandelier, Decorative Lighting, Double Vanity, Eat-in Kitchen, Flat Screen Wiring, High Speed Internet Available, Kitchen Island, Open Floorplan, Pantry, Smart Home System, Sound System Wiring, Walk-In Closet(s), Wired for Data, Other
Heating Central, Electric, ENERGY STAR Qualified Equipment, Fireplace(s), Natural Gas, Other
Cooling Ceiling Fan(s), Central Air, Electric, ENERGY STAR Qualified Equipment, Other
Flooring Brick, Carpet, Ceramic Tile, Luxury Vinyl Plank, Other
Fireplaces Number 1
Fireplaces Type Brick, Gas, Gas Logs, Gas Starter, Living Room
Appliance Dishwasher, Disposal, Gas Cooktop, Microwave, Convection Oven, Plumbed For Gas in Kitchen, Tankless Water Heater, Vented Exhaust Fan
Heat Source Central, Electric, ENERGY STAR Qualified Equipment, Fireplace(s), Natural Gas, Other
Laundry Electric Dryer Hookup, Utility Room, Full Size W/D Area, Washer Hookup
Exterior
Exterior Feature Covered Patio/Porch, Rain Gutters, Other
Garage Spaces 2.0
Fence Rock/Stone, Wood
Community Features Community Pool, Curbs, Fishing, Greenbelt, Jogging Path/Bike Path, Lake, Park, Playground, Pool, Sidewalks, Other
Utilities Available Cable Available, City Sewer, City Water, Community Mailbox, Concrete, Curbs, Electricity Available, Electricity Connected, Individual Gas Meter, Individual Water Meter, Natural Gas Available, Sidewalk, Other
Roof Type Composition
Garage Yes
Building
Lot Description Few Trees, Interior Lot, Landscaped, Other, Sprinkler System, Subdivision
Story One
Foundation Slab
Structure Type Brick
Schools
School District Northwest Isd
Others
Restrictions Deed
Ownership Of Record
Acceptable Financing Cash, Conventional, FHA, VA Loan
Listing Terms Cash, Conventional, FHA, VA Loan
Financing Cash
Special Listing Condition Deed Restrictions
Read Less
Want to know what your home might be worth? Contact us for a FREE valuation!

Our team is ready to help you sell your home for the highest possible price ASAP

©2024 North Texas Real Estate Information Systems.
Bought with Russell Rhodes • Berkshire HathawayHS PenFed TX


