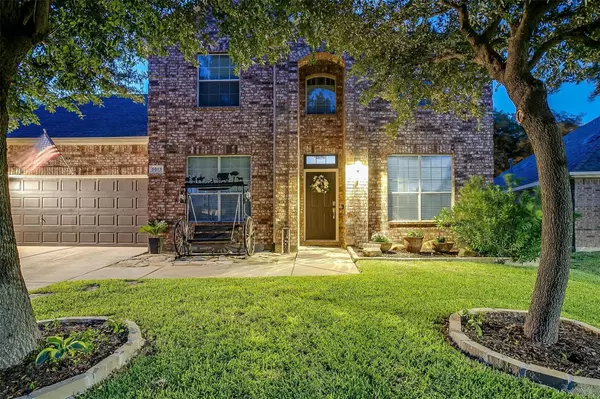For more information regarding the value of a property, please contact us for a free consultation.
5013 Carrotwood Drive Fort Worth, TX 76244
4 Beds
3 Baths
2,767 SqFt
Key Details
Property Type Single Family Home
Sub Type Single Family Residence
Listing Status Sold
Purchase Type For Sale
Square Footage 2,767 sqft
Price per Sqft $178
Subdivision Villages Of Woodland Spgs
MLS Listing ID 20102628
Sold Date 08/08/22
Style Traditional
Bedrooms 4
Full Baths 2
Half Baths 1
HOA Fees $41/ann
HOA Y/N Mandatory
Year Built 2005
Annual Tax Amount $8,784
Lot Size 6,969 Sqft
Acres 0.16
Property Description
Highest & best by 7-11 @6pm-Time to fall in love with this must-see home with beautiful updates (including roof2021, pool filter-2021, pool pump-2022, painted-2021, ) and large kitchen with granite counters that will delight the best of chef's with SS appliances. This home boasts a very flexible open floor plan throughout with a formal dining and a flex room for a study or an additional living area. The large great room with lots of windows and a fireplace is very light and open and looks out to the inviting pool and jacuzzi with a pergola covered patio. Imagine spending summers playing & entertaining in your very own spacious & beautiful private salt water oasis. All bedrooms are upstairs, and the 5th bedroom can be a game room or an additional bedroom. Fantastic community, great neighbors & highly rated schools which are very close to the home, plus 6 pools, walking trails, parks. Close to freeways and shopping which makes this a great home in a fantastic community!
Location
State TX
County Tarrant
Community Club House, Community Pool, Fishing, Greenbelt, Jogging Path/Bike Path, Lake, Playground, Tennis Court(S)
Direction Head west on Golden Triangle Boulevard toward Victoria Ash Turn right on N Beach St Continue on Alta Vista Rd Turn right on Bray Birch Dr Turn left on Vienna Apple Rd Turn right on Carrotwood Dr Destination will be on the Left.
Rooms
Dining Room 2
Interior
Interior Features Cable TV Available, Decorative Lighting, High Speed Internet Available, Kitchen Island, Open Floorplan, Pantry
Heating Central, Electric
Cooling Ceiling Fan(s), Central Air, Electric, Heat Pump
Flooring Carpet, Ceramic Tile, Luxury Vinyl Plank
Fireplaces Number 1
Fireplaces Type Gas, Gas Logs
Appliance Dishwasher, Disposal, Gas Cooktop, Gas Oven, Gas Water Heater, Microwave, Plumbed for Ice Maker, Vented Exhaust Fan
Heat Source Central, Electric
Laundry Electric Dryer Hookup, Full Size W/D Area, Washer Hookup
Exterior
Exterior Feature Covered Patio/Porch, Rain Gutters, Lighting
Garage Spaces 2.0
Fence Wood
Pool Diving Board, Gunite, Heated, In Ground, Pool/Spa Combo, Salt Water, Water Feature
Community Features Club House, Community Pool, Fishing, Greenbelt, Jogging Path/Bike Path, Lake, Playground, Tennis Court(s)
Utilities Available Asphalt, City Sewer, City Water, Curbs, Individual Gas Meter, Individual Water Meter, Sidewalk, Underground Utilities
Roof Type Composition
Parking Type Driveway, Garage Door Opener, Garage Faces Front, Off Street
Garage Yes
Private Pool 1
Building
Lot Description Few Trees, Interior Lot, Landscaped, Sprinkler System, Subdivision
Story Two
Foundation Slab
Structure Type Brick
Schools
School District Keller Isd
Others
Restrictions No Known Restriction(s)
Ownership TAX
Acceptable Financing Cash, Conventional, FHA, VA Loan
Listing Terms Cash, Conventional, FHA, VA Loan
Financing Conventional
Read Less
Want to know what your home might be worth? Contact us for a FREE valuation!

Our team is ready to help you sell your home for the highest possible price ASAP

©2024 North Texas Real Estate Information Systems.
Bought with Ben Strader • Major League Realty, Inc.






