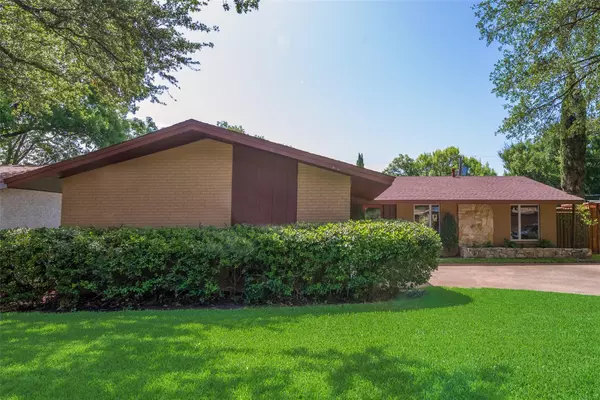For more information regarding the value of a property, please contact us for a free consultation.
10014 Northcliff Drive Dallas, TX 75218
3 Beds
2 Baths
1,632 SqFt
Key Details
Property Type Single Family Home
Sub Type Single Family Residence
Listing Status Sold
Purchase Type For Sale
Square Footage 1,632 sqft
Price per Sqft $352
Subdivision Eastwood Estates 3
MLS Listing ID 20090294
Sold Date 07/20/22
Style Mid-Century Modern
Bedrooms 3
Full Baths 2
HOA Y/N None
Year Built 1961
Annual Tax Amount $9,074
Lot Size 8,102 Sqft
Acres 0.186
Property Description
FABULOUS, UPDATED MID-CENTURY MODERN with POOL in Old Lake Highlands near White Rock Lake & zoned for award winning Hexter elementary. Cheat the hot Texas summers in this private backyard oasis, complete with sparkling pool which features a row of water jets & a raised, stone planter. 2 patios, extensive landscaping, BOB wood fence, fire pit, mature trees, large grassy yard & gated dog run complete this backyard showplace. Open, light & bright, the mid-century modern vibe is amplified by the awesome brick fireplace with gas start, decorative glass doors & vaulted ceilings. Interior updates include slate floors, thermal windows-doors & lighting. Kitchen features granite counters, tile backsplash & Jen-Air 5 burner gas cook top. Owners bath recently updated with new tile, tub, faucets & quartz counters. Secondary bedrooms have jack-jill bath featuring updated cabinets, quartz counters, sink & faucet. Roof replaced 2019, HVAC 2012, Water Heater 2019. Frig, Washer, Dryer & more remain.
Location
State TX
County Dallas
Community Jogging Path/Bike Path, Lake, Sidewalks
Direction From White Rock Lake, take Peavy Road East to Northcliff. Left on Northcliff. Home will be on the Right. Sign in Yard.
Rooms
Dining Room 2
Interior
Interior Features Chandelier, Decorative Lighting, Granite Counters, High Speed Internet Available, Open Floorplan, Vaulted Ceiling(s)
Heating Central, Natural Gas
Cooling Ceiling Fan(s), Central Air, Electric
Flooring Carpet, Slate
Fireplaces Number 1
Fireplaces Type Brick, Family Room, Gas Starter, Raised Hearth, Wood Burning
Appliance Dishwasher, Disposal, Electric Oven, Gas Cooktop, Gas Water Heater, Refrigerator, Vented Exhaust Fan, Warming Drawer, Washer
Heat Source Central, Natural Gas
Laundry Electric Dryer Hookup, In Kitchen, Full Size W/D Area, Washer Hookup
Exterior
Exterior Feature Covered Patio/Porch, Dog Run, Fire Pit, Garden(s), Gas Grill, Rain Gutters, Private Yard
Garage Spaces 2.0
Fence Wood
Pool Gunite, In Ground, Pool Sweep, Private, Pump, Water Feature
Community Features Jogging Path/Bike Path, Lake, Sidewalks
Utilities Available City Sewer, City Water, Concrete, Curbs, Natural Gas Available, Sidewalk
Roof Type Composition
Parking Type 2-Car Single Doors, Garage Door Opener, Garage Faces Side
Garage Yes
Private Pool 1
Building
Lot Description Interior Lot, Landscaped, Lrg. Backyard Grass, Many Trees, Sprinkler System
Story One
Foundation Slab
Structure Type Brick
Schools
School District Dallas Isd
Others
Restrictions No Known Restriction(s)
Ownership Steve Martin
Acceptable Financing Cash, Conventional, FHA, VA Loan
Listing Terms Cash, Conventional, FHA, VA Loan
Financing Conventional
Special Listing Condition Aerial Photo, Res. Service Contract, Survey Available
Read Less
Want to know what your home might be worth? Contact us for a FREE valuation!

Our team is ready to help you sell your home for the highest possible price ASAP

©2024 North Texas Real Estate Information Systems.
Bought with Kristen Boothe • McBride Boothe Group, LLC






