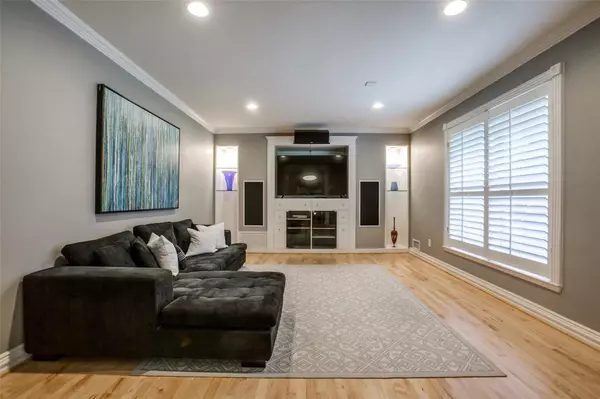For more information regarding the value of a property, please contact us for a free consultation.
7019 Mossvine Drive Dallas, TX 75254
4 Beds
4 Baths
3,348 SqFt
Key Details
Property Type Single Family Home
Sub Type Single Family Residence
Listing Status Sold
Purchase Type For Sale
Square Footage 3,348 sqft
Price per Sqft $253
Subdivision Northwood Hills
MLS Listing ID 20095748
Sold Date 09/21/22
Style Ranch,Traditional
Bedrooms 4
Full Baths 3
Half Baths 1
HOA Fees $29/ann
HOA Y/N Voluntary
Year Built 1967
Lot Size 0.340 Acres
Acres 0.34
Lot Dimensions 110 x 135
Property Description
Wonderful updated 1 story ranch home in coveted Northwood Hills with circle drive & lushly landscaped lot. Home features entry with split formals, plantation shutters & wood or marble floors through out (no carpet) & extensive millwork. The spacious den boasts triple atrium doors for panoramic views of the backyd., wet bar with wine cooler, fp has granite surround & cathedral beamed ceiling with large skylight. The kitchen is light filled with the bay window & skylight & SS appliances including 5 burner gas cook top. Owner's suite has wic, updated bath with dual vanities, soaking tub & shower with body sprays. Bedrooms 2 & 3 are in this side of the house & have a connecting bath with dual sinks. Bedroom 4 is on the other side of the house with Murphy bed & adjacent full bath. The private pool sized backyard provides grass yard for any activity, an electronic gate plus 18 ft. x 19 ft. covered slate patio for outdoor dining. Great location- walk to Fretz Park, water park, tennis center.
Location
State TX
County Dallas
Direction North on Hillcrest and east on Mossvine.
Rooms
Dining Room 2
Interior
Interior Features Built-in Wine Cooler, Cable TV Available, Cathedral Ceiling(s), Decorative Lighting, Double Vanity, Eat-in Kitchen, Flat Screen Wiring, Granite Counters, Pantry, Vaulted Ceiling(s), Wainscoting, Walk-In Closet(s), Wet Bar
Heating Natural Gas, Zoned
Cooling Ceiling Fan(s), Central Air, Zoned
Flooring Marble, Wood
Fireplaces Number 1
Fireplaces Type Den, Gas Starter
Appliance Built-in Refrigerator, Dishwasher, Disposal, Electric Oven, Gas Cooktop, Microwave, Plumbed For Gas in Kitchen, Warming Drawer
Heat Source Natural Gas, Zoned
Laundry Electric Dryer Hookup, Utility Room, Full Size W/D Area, Washer Hookup
Exterior
Exterior Feature Covered Patio/Porch, Rain Gutters, Private Yard
Garage Spaces 2.0
Fence Gate, Wood
Utilities Available Alley, City Sewer, City Water, Curbs, Electricity Available, Individual Gas Meter, Individual Water Meter, Natural Gas Available, Sewer Available
Roof Type Composition
Garage Yes
Building
Lot Description Interior Lot, Landscaped, Level, Lrg. Backyard Grass, Many Trees, Sprinkler System, Subdivision
Story One
Foundation Pillar/Post/Pier
Structure Type Brick
Schools
School District Richardson Isd
Others
Ownership see agent
Acceptable Financing Cash, Conventional, Relocation Property, VA Loan
Listing Terms Cash, Conventional, Relocation Property, VA Loan
Financing Conventional
Special Listing Condition Aerial Photo
Read Less
Want to know what your home might be worth? Contact us for a FREE valuation!

Our team is ready to help you sell your home for the highest possible price ASAP

©2025 North Texas Real Estate Information Systems.
Bought with Mina Shamsa • Ebby Halliday, REALTORS





