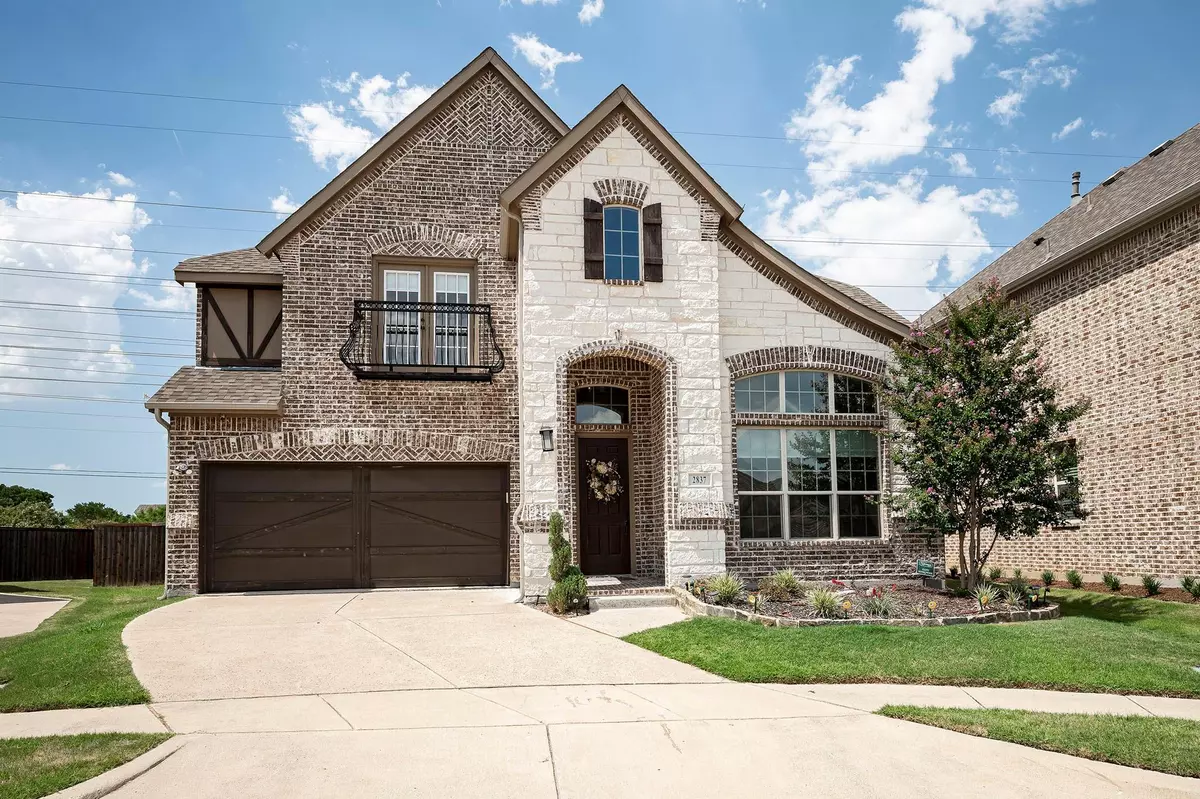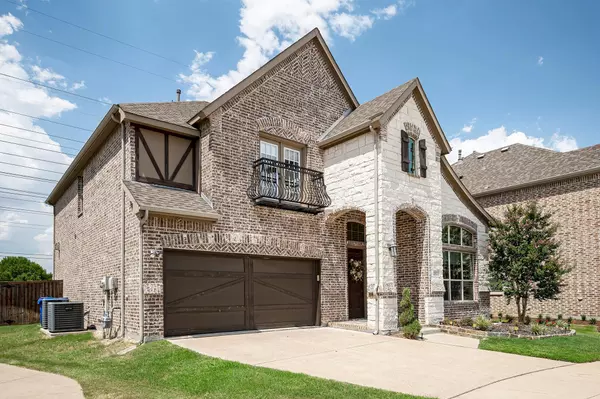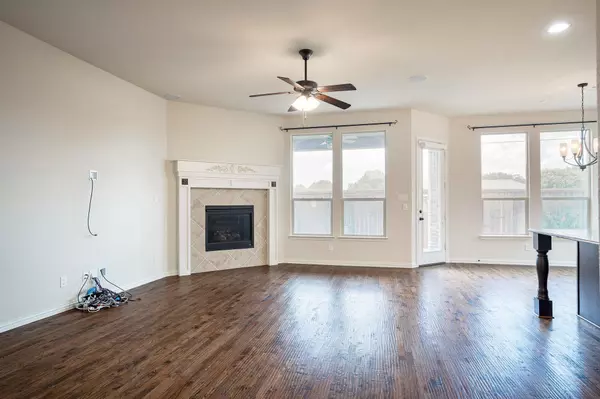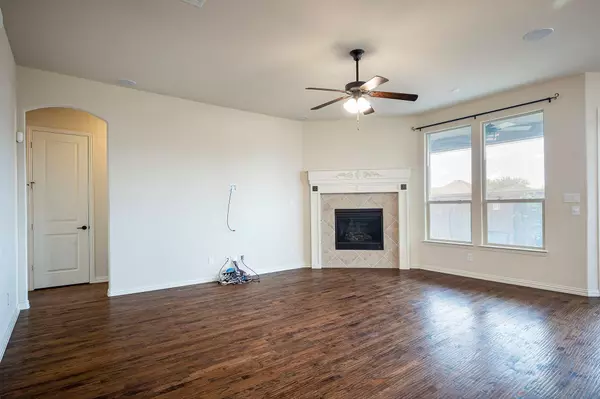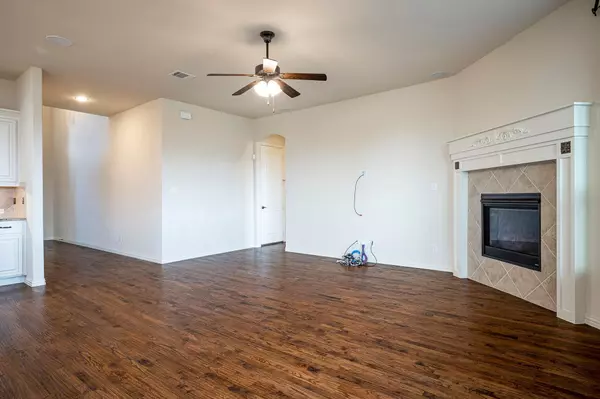For more information regarding the value of a property, please contact us for a free consultation.
2837 Edinburgh Drive Carrollton, TX 75006
3 Beds
3 Baths
2,836 SqFt
Key Details
Property Type Single Family Home
Sub Type Single Family Residence
Listing Status Sold
Purchase Type For Sale
Square Footage 2,836 sqft
Price per Sqft $200
Subdivision Wellington Run Ph 5
MLS Listing ID 20094924
Sold Date 07/14/22
Style Traditional
Bedrooms 3
Full Baths 2
Half Baths 1
HOA Fees $54/ann
HOA Y/N Mandatory
Year Built 2015
Annual Tax Amount $9,422
Lot Size 4,530 Sqft
Acres 0.104
Property Description
Multiple offers. Deadline for all offers is Monday, June 27, 11:00AM!!! Light, bright and open this home boasts a spacious kitchen, brkfst and living area, all combined. Kitchen has a large center island, 42 inch cabinets, gas cooktop, pantry PLUS a butler's pantry! This owner made a second office out of the dining area by adding French doors.Very versatile room. But check out the primary office with its custom builtin bookcases that even includes a library ladder!! Gorgeous hardwood flooring in the entire downstairs! Large mstr up with even larger mstr bath and closet! Mstr bath has separate vanities, garden tub and shwr. Good-sized secondary bedrooms and large gameroom complete the upstairs. Lots of storage in this home. Note that there is surround sound throughout the entire home all connected to Sonos AND all the equipment for it remains with the property!!!!Transferable Select Home Warranty good until June 29,2025!
Location
State TX
County Dallas
Direction Going south on Marsh Lane make a right turn into Edinburgh Drive. Home is down and on the right.
Rooms
Dining Room 2
Interior
Interior Features Built-in Features, Cable TV Available, Chandelier, Decorative Lighting, Flat Screen Wiring, Granite Counters, High Speed Internet Available, Kitchen Island, Open Floorplan, Pantry, Sound System Wiring, Walk-In Closet(s)
Heating Central, Natural Gas
Cooling Ceiling Fan(s), Central Air, Electric
Flooring Carpet, Ceramic Tile, Hardwood
Fireplaces Number 1
Fireplaces Type Heatilator
Appliance Dishwasher, Disposal, Electric Oven, Gas Cooktop, Gas Water Heater, Microwave
Heat Source Central, Natural Gas
Laundry Utility Room, Full Size W/D Area
Exterior
Exterior Feature Balcony, Covered Patio/Porch, Rain Gutters
Garage Spaces 2.0
Fence Wood
Utilities Available City Sewer, City Water, Curbs
Roof Type Composition
Garage Yes
Building
Lot Description Interior Lot, Landscaped, Sprinkler System, Subdivision
Story Two
Foundation Slab
Structure Type Brick,Rock/Stone
Schools
School District Dallas Isd
Others
Ownership see agent
Acceptable Financing Cash, Conventional, FHA
Listing Terms Cash, Conventional, FHA
Financing FHA
Read Less
Want to know what your home might be worth? Contact us for a FREE valuation!

Our team is ready to help you sell your home for the highest possible price ASAP

©2025 North Texas Real Estate Information Systems.
Bought with Brenton Bridges • Monument Realty - West

