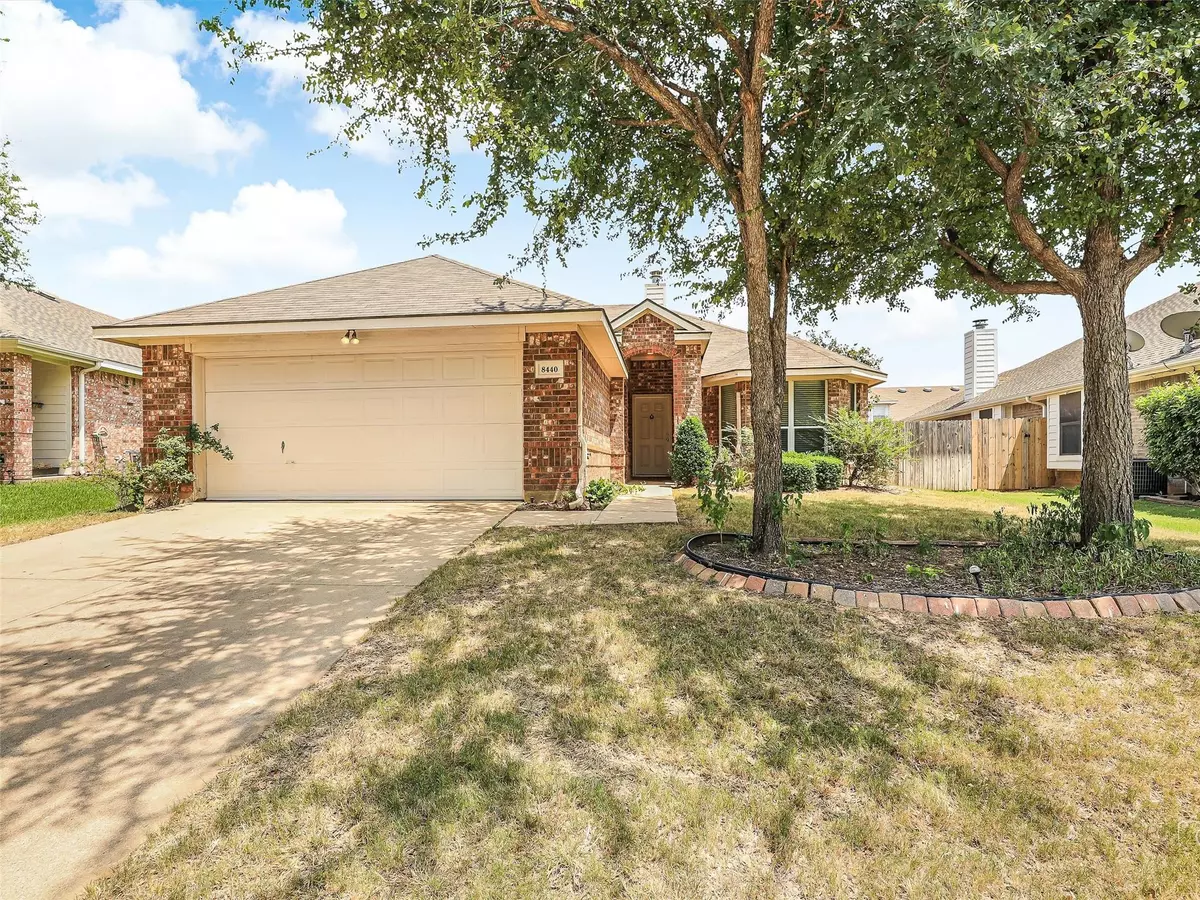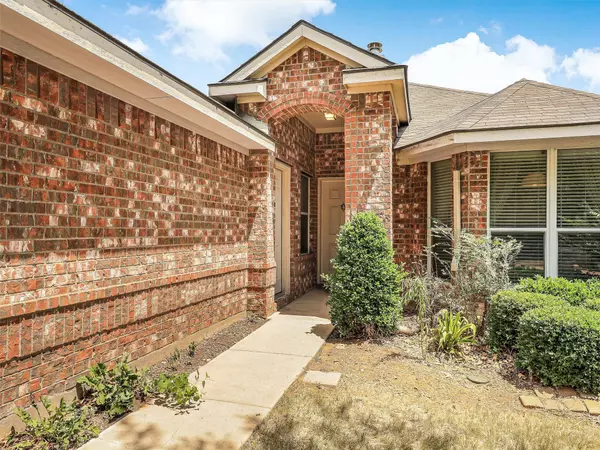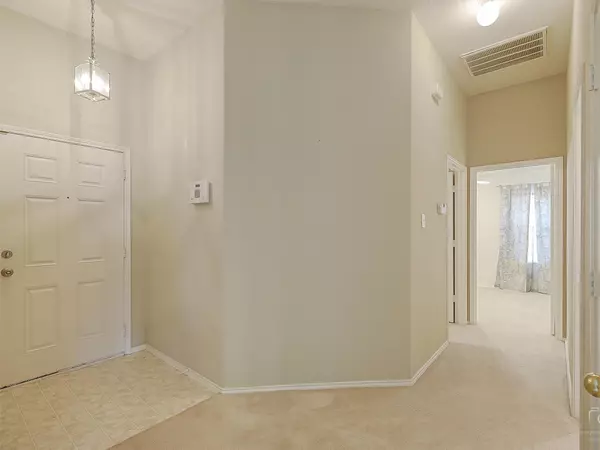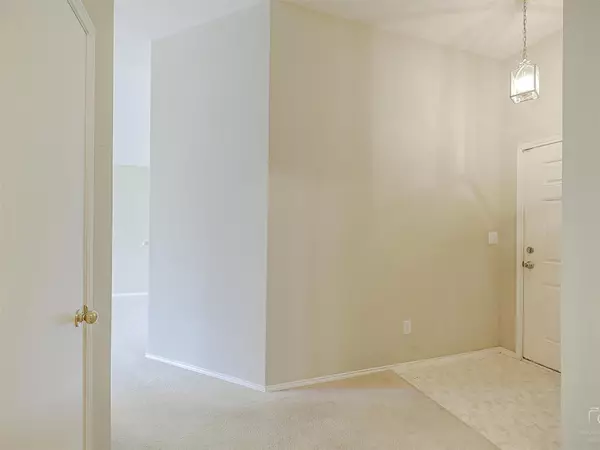For more information regarding the value of a property, please contact us for a free consultation.
8440 Hawks Nest Drive Fort Worth, TX 76131
3 Beds
2 Baths
1,449 SqFt
Key Details
Property Type Single Family Home
Sub Type Single Family Residence
Listing Status Sold
Purchase Type For Sale
Square Footage 1,449 sqft
Price per Sqft $207
Subdivision Lasater Add
MLS Listing ID 20094841
Sold Date 08/01/22
Style Traditional
Bedrooms 3
Full Baths 2
HOA Fees $33/qua
HOA Y/N Mandatory
Year Built 2002
Annual Tax Amount $5,289
Lot Size 6,098 Sqft
Acres 0.14
Property Description
First Time Homebuyers this home is for you! This charming home has an open floor plan with split bedrooms, Large living room with stone fireplace. Kitchen includes microwave, sit in area, plenty of counterspace and a refrigerator. Master has jetted tub, double sinks, separate showers and tub. Nice size walk in closet. Secondary rooms both have walk in closets and are nice sized. Washer and Dryer are included with the home. Backyard is spacious and private. Walk to the Elementary School. HOA includes pool access. Close to shopping and restaurants. NEW ROOF and Gutters June 2022. Ready to move in or add your own touches.
Location
State TX
County Tarrant
Community Sidewalks
Direction I35West to US 287 North. Left on Harmon. Right on E Harmon. Left on Thayer Drive, Left on Cattle Crossing, Right on Prairie Fire, Right on Hawks Nest.
Rooms
Dining Room 1
Interior
Interior Features Cable TV Available, Eat-in Kitchen, High Speed Internet Available, Walk-In Closet(s)
Heating Central, Fireplace(s)
Cooling Central Air
Flooring Carpet, Linoleum
Fireplaces Number 1
Fireplaces Type Family Room, Gas Starter, Insert
Appliance Dishwasher, Disposal, Gas Range, Refrigerator
Heat Source Central, Fireplace(s)
Laundry Electric Dryer Hookup, Utility Room, Full Size W/D Area, Washer Hookup
Exterior
Exterior Feature Rain Gutters, Private Yard
Garage Spaces 2.0
Carport Spaces 2
Fence Wood
Community Features Sidewalks
Utilities Available Cable Available, City Sewer, City Water, Curbs, Electricity Connected, Individual Gas Meter
Roof Type Composition
Garage Yes
Building
Lot Description Few Trees, Interior Lot, Sprinkler System
Story One
Foundation Slab
Structure Type Brick
Schools
School District Eagle Mt-Saginaw Isd
Others
Ownership Estate of Joyce Byrd
Acceptable Financing 1031 Exchange, Cash, Conventional, FHA, VA Loan
Listing Terms 1031 Exchange, Cash, Conventional, FHA, VA Loan
Financing VA
Read Less
Want to know what your home might be worth? Contact us for a FREE valuation!

Our team is ready to help you sell your home for the highest possible price ASAP

©2024 North Texas Real Estate Information Systems.
Bought with Patty Stoner • Premier Realty Group, LLC






