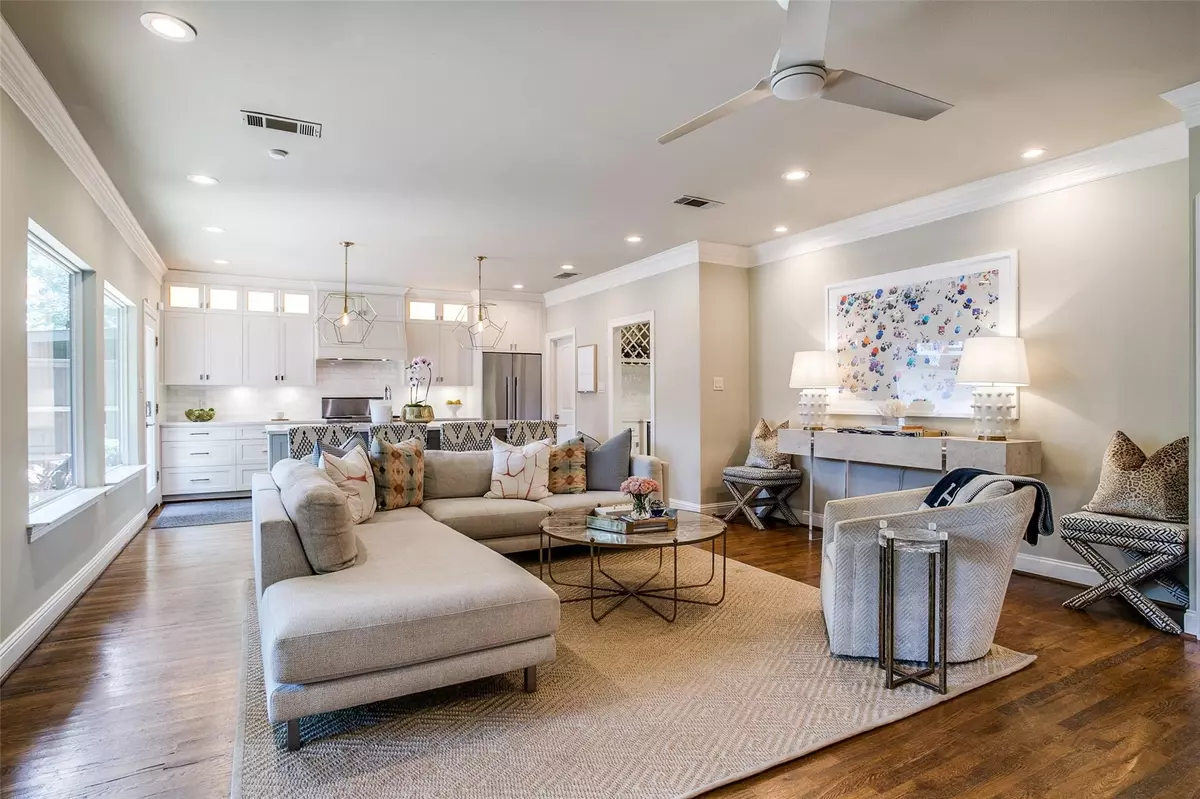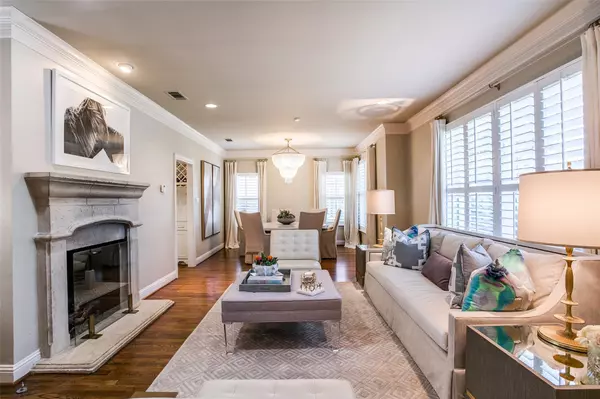For more information regarding the value of a property, please contact us for a free consultation.
6536 Ellsworth Avenue Dallas, TX 75214
4 Beds
5 Baths
3,705 SqFt
Key Details
Property Type Single Family Home
Sub Type Single Family Residence
Listing Status Sold
Purchase Type For Sale
Square Footage 3,705 sqft
Price per Sqft $450
Subdivision North Ridge Park
MLS Listing ID 20083816
Sold Date 08/11/22
Style Traditional
Bedrooms 4
Full Baths 5
HOA Y/N None
Year Built 1955
Annual Tax Amount $16,557
Lot Size 0.256 Acres
Acres 0.256
Lot Dimensions 83X140
Property Description
$3,000 MOVERS ALLOWANCE FOR A JULY PENDING CONTRACT! Must see Lakewood Elementary family home on an expansive lot that is completely remodeled with designer touches! The interiors include Thibaut wall coverings, Ann Sacks & Marble tile, & Visual Comfort lighting. The large downstairs Primary Suite features a sitting area, walk in closet, & lots of natural light. The downstairs study with a full bath can also be used as a 5th bedroom. 3 upstairs bedrooms with en suite baths & walk in closets, surround the Game Room with built in cabinets. The oversized laundry room has lots of counter space, beverage fridge, & access to attic storage. The newly renovated kitchen with a large walk-in pantry & well-appointed butlers pantry includes a wine fridge & is open to the Den overlooking the covered patio. The backyard has plenty of room & features an extra storage shed space behind the 2-car garage. New ADT security system cameras having motion, night vision, cloud recording & voice capabilities.
Location
State TX
County Dallas
Direction From Mockingbird, South on Abrams and East on Ellsworth. Home on the right hand side.
Rooms
Dining Room 1
Interior
Interior Features Built-in Features, Built-in Wine Cooler, Chandelier, Decorative Lighting, Dry Bar, Eat-in Kitchen, Kitchen Island, Pantry, Walk-In Closet(s)
Heating Central, Fireplace(s), Natural Gas
Cooling Central Air, Electric
Flooring Carpet, Tile, Wood
Fireplaces Number 2
Fireplaces Type Gas Logs, Living Room, Outside, Wood Burning
Appliance Built-in Refrigerator, Dishwasher, Disposal, Gas Oven, Gas Range, Microwave, Plumbed For Gas in Kitchen, Plumbed for Ice Maker, Tankless Water Heater, Vented Exhaust Fan
Heat Source Central, Fireplace(s), Natural Gas
Laundry Electric Dryer Hookup, Utility Room, Full Size W/D Area, Washer Hookup, Other
Exterior
Exterior Feature Covered Patio/Porch, Rain Gutters, Private Yard, Storage
Garage Spaces 2.0
Fence Back Yard, Electric, Fenced, Gate, Wood, Wrought Iron
Utilities Available City Sewer, City Water, Curbs, Electricity Available, Electricity Connected, Individual Gas Meter, Individual Water Meter, Phone Available, Sewer Available, Sidewalk
Roof Type Composition
Parking Type 2-Car Double Doors, Direct Access, Driveway, Electric Gate, Garage Door Opener, Garage Faces Front, Storage
Garage Yes
Building
Lot Description Few Trees, Landscaped, Sprinkler System
Story Two
Foundation Pillar/Post/Pier
Structure Type Brick
Schools
School District Dallas Isd
Others
Ownership See Agent
Acceptable Financing Cash, Conventional, Lease Purchase, Owner Carry Second
Listing Terms Cash, Conventional, Lease Purchase, Owner Carry Second
Financing Conventional
Read Less
Want to know what your home might be worth? Contact us for a FREE valuation!

Our team is ready to help you sell your home for the highest possible price ASAP

©2024 North Texas Real Estate Information Systems.
Bought with Britt Lopez • Paragon, REALTORS






