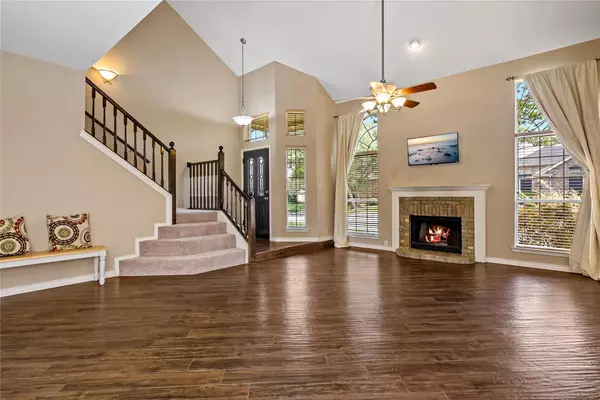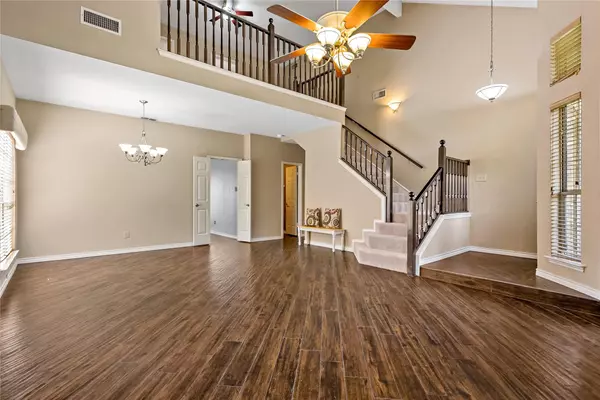For more information regarding the value of a property, please contact us for a free consultation.
4118 Bendwood Lane Dallas, TX 75287
3 Beds
3 Baths
1,852 SqFt
Key Details
Property Type Single Family Home
Sub Type Single Family Residence
Listing Status Sold
Purchase Type For Sale
Square Footage 1,852 sqft
Price per Sqft $229
Subdivision Northpointe Ii
MLS Listing ID 20078910
Sold Date 08/05/22
Style Traditional
Bedrooms 3
Full Baths 2
Half Baths 1
HOA Y/N None
Year Built 1987
Annual Tax Amount $7,039
Lot Size 4,791 Sqft
Acres 0.11
Property Description
*** Multiple Offers *** Highest and best deadline 12 noon, June 14, 2022 *** Charming brick home hidden away in Far North Dallas with West side Plano ISD schools, blocks from Bush Tollway and Dallas Parkway... This home is filled with natural light from front to back. Easy to clean ceramic woodgrain tile and new carpet throughout. Grassy backyard with a tall privacy fence, side yard, and a large deck to make your perfect oasis. Split level floorplan with a loft, 2 beds and bath upstairs, Master Suite and half bath downstairs. Large eat-in kitchen is separate from the living area with ample space for an island and breakfast nook. This home is move-in ready, well maintained, and includes window coverings, appliances, and Ring security devices. For lovers of nature or scenic strolls, be sure to pop by the gorgeous revitalized Country Brook pond just down the street! Check links for the 360 Virtual Tour to see every inch of this property!
Location
State TX
County Collin
Community Curbs, Greenbelt, Park
Direction From Dallas Parkway, take Frankford road West. Make a right on Midway road. Right on Windhaven. Left on Westwood Place, which turns into Bendwood. Destination will be on your right.
Rooms
Dining Room 2
Interior
Interior Features Cable TV Available, Decorative Lighting, Double Vanity, Eat-in Kitchen, Granite Counters, High Speed Internet Available, Pantry, Walk-In Closet(s)
Heating Central, Fireplace(s), Natural Gas
Cooling Attic Fan, Ceiling Fan(s), Central Air, Electric
Flooring Carpet, Ceramic Tile
Fireplaces Number 1
Fireplaces Type Brick, Gas Logs, Gas Starter
Equipment Other
Appliance Dishwasher, Disposal, Dryer, Electric Cooktop, Electric Oven, Ice Maker, Microwave, Plumbed for Ice Maker, Refrigerator, Vented Exhaust Fan, Washer
Heat Source Central, Fireplace(s), Natural Gas
Laundry Electric Dryer Hookup, Utility Room, Full Size W/D Area, Washer Hookup
Exterior
Exterior Feature Private Yard
Garage Spaces 2.0
Fence Privacy, Wood
Community Features Curbs, Greenbelt, Park
Utilities Available Cable Available, City Sewer, City Water, Curbs, Individual Gas Meter, Sidewalk, Underground Utilities
Roof Type Composition
Garage Yes
Building
Lot Description Interior Lot, Landscaped, Lrg. Backyard Grass, Sprinkler System, Subdivision, Zero Lot Line
Story Two
Foundation Slab
Structure Type Brick,Siding
Schools
High Schools Plano West
School District Plano Isd
Others
Ownership Duff
Acceptable Financing Cash, Conventional, FHA, Texas Vet, VA Loan
Listing Terms Cash, Conventional, FHA, Texas Vet, VA Loan
Financing VA
Read Less
Want to know what your home might be worth? Contact us for a FREE valuation!

Our team is ready to help you sell your home for the highest possible price ASAP

©2024 North Texas Real Estate Information Systems.
Bought with Patricia Nguyen • Walzel Properties, LLC






