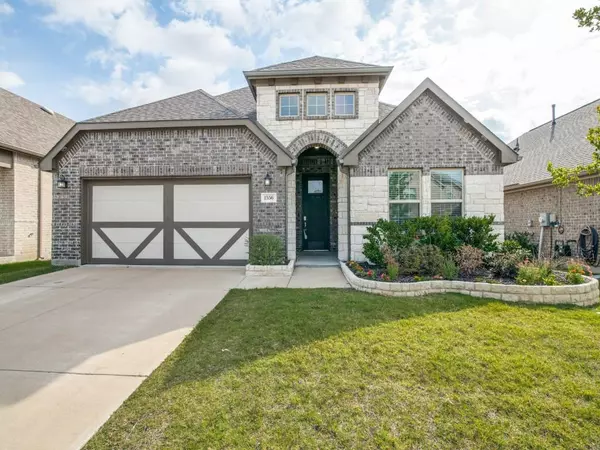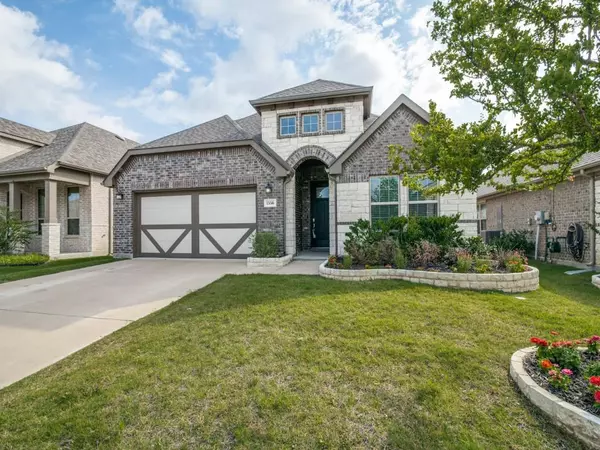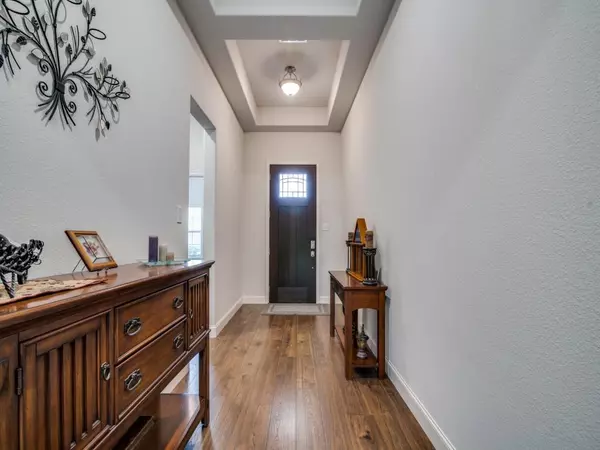For more information regarding the value of a property, please contact us for a free consultation.
1556 Kessler Drive Forney, TX 75126
4 Beds
3 Baths
2,236 SqFt
Key Details
Property Type Single Family Home
Sub Type Single Family Residence
Listing Status Sold
Purchase Type For Sale
Square Footage 2,236 sqft
Price per Sqft $177
Subdivision Gateway Parks Add Ph 2A & 2B
MLS Listing ID 20073777
Sold Date 10/17/22
Style Traditional
Bedrooms 4
Full Baths 3
HOA Fees $60/qua
HOA Y/N Mandatory
Year Built 2019
Annual Tax Amount $6,536
Lot Size 6,011 Sqft
Acres 0.138
Property Description
BUYER INCENTIVE - Seller to give $3000 towards closing costs with acceptable executed contract on or before August 31st 2022. Spacious 1 story home built in 2019 within walking distance to new elementary school & Clubhouse pool. High ceiling as you enter hall way with open concept floor plan. Spacious living room and dining room leading out to covered back patio. Modern kitchen with grey herringbone subway tile that features built in appliances, walk in pantry & expansive granite island and counter tops. This home features 4 bedroom & 3 full baths. Master Suite showcases a large walk-in closet, garden tub with separate shower, dual sinks and vanity. Flex room can be used as office or second living room. Charming front porch with stone flower beds & exterior lighting completes the front yard. New custom front door. Back yard enclosed with wooden privacy fence. Gateway Parks community offers Clubhouse, pool, splash pad, gym, running path facilities. Well maintained home. Move in ready!!
Location
State TX
County Kaufman
Community Club House, Community Pool, Fishing, Greenbelt, Jogging Path/Bike Path, Park, Pool, Sidewalks
Direction From Dallas. Take Highway 80 East. Exit Gateway Parkway. Turn right (go south) onto Gateway Parkway. Turn right into Seminole Dr. At stop sign turn left in Greenbelt Dr. Turn left in Kessler Dr. Property on left with sign in the yard.
Rooms
Dining Room 1
Interior
Interior Features Flat Screen Wiring, Granite Counters, High Speed Internet Available, Kitchen Island, Open Floorplan, Pantry, Walk-In Closet(s)
Heating Central, Natural Gas
Cooling Central Air
Flooring Carpet, Ceramic Tile, Laminate
Equipment Irrigation Equipment
Appliance Dishwasher, Disposal, Gas Cooktop, Microwave, Plumbed For Gas in Kitchen, Tankless Water Heater
Heat Source Central, Natural Gas
Laundry Utility Room, Full Size W/D Area, Washer Hookup
Exterior
Exterior Feature Covered Patio/Porch
Garage Spaces 2.0
Fence Back Yard, Wood
Community Features Club House, Community Pool, Fishing, Greenbelt, Jogging Path/Bike Path, Park, Pool, Sidewalks
Utilities Available City Sewer, City Water
Roof Type Shingle
Parking Type 2-Car Single Doors, Concrete, Driveway, Garage Door Opener, Garage Faces Front
Garage Yes
Building
Lot Description Interior Lot, Sprinkler System, Subdivision
Story One
Foundation Slab
Structure Type Brick,Rock/Stone,Wood
Schools
School District Forney Isd
Others
Ownership As per tax records
Acceptable Financing Conventional
Listing Terms Conventional
Financing Conventional
Special Listing Condition Survey Available
Read Less
Want to know what your home might be worth? Contact us for a FREE valuation!

Our team is ready to help you sell your home for the highest possible price ASAP

©2024 North Texas Real Estate Information Systems.
Bought with Monica Chen • Marie & Marcus Group






