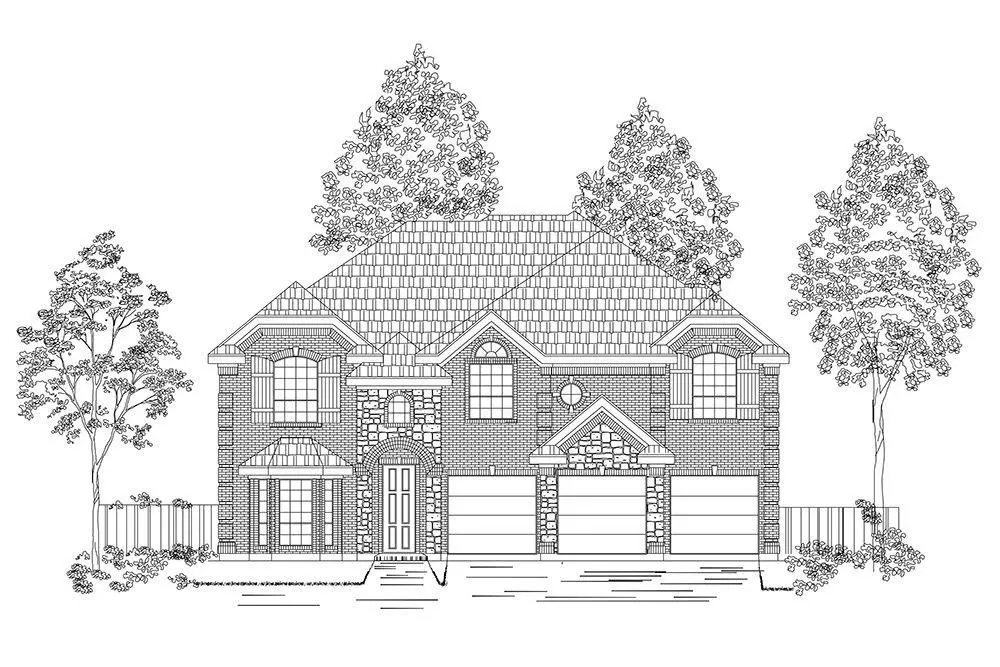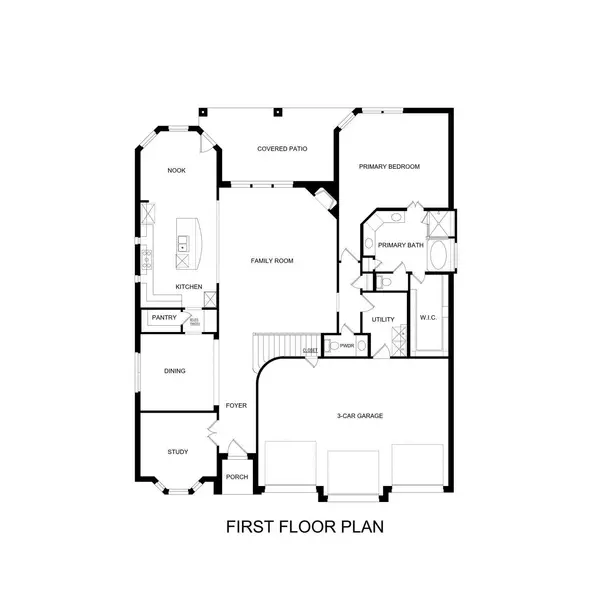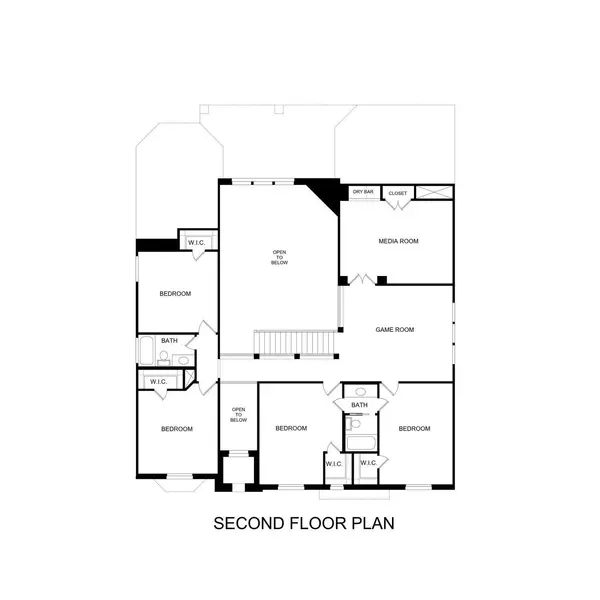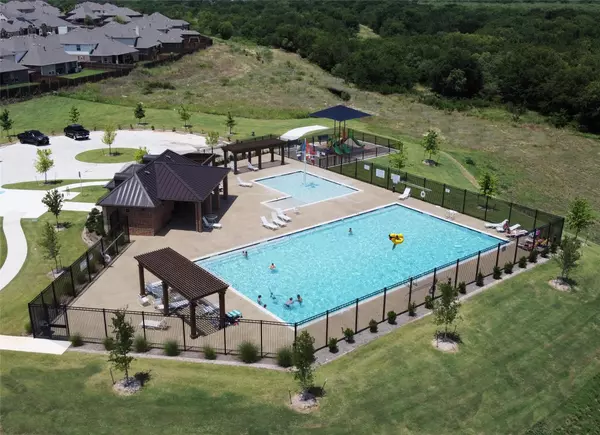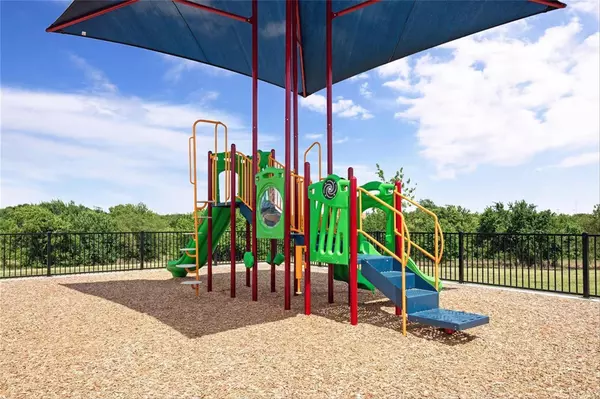For more information regarding the value of a property, please contact us for a free consultation.
5937 Gibbons Creek Street Fort Worth, TX 76179
5 Beds
4 Baths
3,739 SqFt
Key Details
Property Type Single Family Home
Sub Type Single Family Residence
Listing Status Sold
Purchase Type For Sale
Square Footage 3,739 sqft
Price per Sqft $159
Subdivision Marine Creek Ranch
MLS Listing ID 20076711
Sold Date 11/30/22
Style Traditional
Bedrooms 5
Full Baths 3
Half Baths 1
HOA Fees $33/ann
HOA Y/N Mandatory
Year Built 2022
Lot Size 7,405 Sqft
Acres 0.17
Lot Dimensions 60x120
Property Description
MLS# 20076711 - Built by First Texas Homes - Ready Now! ~ Amazing curb appeal, luxurious finishes, three-car garage, and a huge covered patio that backs to open green space. Amenities include extensive hardwood flooring, stone counter tops, custom finish trim, direct vent fireplace, iron stair railing, and custom architectural details. The gourmet Kitchen boasts a large island, Stainless appliances with double ovens, 5-burner cook top, and a butler's pantry w- walk in food storage.. The primary suite features an oversized shower with seat and frame-less enclosure; separate, jetted tub; dual vanities, and a large walk-in closet. The media room is finished with a dry bar, projector wiring, and surround sound pre-wire. Additional features include home automation; full gutters, sod, and sprinkler system; garage door openers, tankless water heater, exterior rock accents, and more!
Location
State TX
County Tarrant
Community Community Pool, Community Sprinkler, Greenbelt, Jogging Path/Bike Path, Playground
Direction 820 West. Exit Marine Creek Parkway; service road to Right on Huffines Blvd. 1.5 miles, then turn right on Swains Lake Drive - Models will be on your left OR From Boat Club Road, Turn East Cromwell Marine Creek Rd. to right on Huffines Blvd., Models on left at Swains Lake Drive.
Rooms
Dining Room 2
Interior
Interior Features Cable TV Available, Decorative Lighting, Double Vanity, Granite Counters, High Speed Internet Available, Smart Home System, Sound System Wiring, Vaulted Ceiling(s), Walk-In Closet(s), Wired for Data
Heating Central, Fireplace(s), Natural Gas, Other
Cooling Ceiling Fan(s), Electric
Flooring Carpet, Ceramic Tile, Wood
Fireplaces Number 1
Fireplaces Type Gas Logs
Appliance Dishwasher, Disposal, Gas Water Heater, Microwave, Convection Oven, Double Oven, Plumbed for Ice Maker, Tankless Water Heater
Heat Source Central, Fireplace(s), Natural Gas, Other
Laundry Electric Dryer Hookup, Full Size W/D Area
Exterior
Exterior Feature Rain Gutters, Lighting, Private Yard
Garage Spaces 3.0
Fence Wood
Community Features Community Pool, Community Sprinkler, Greenbelt, Jogging Path/Bike Path, Playground
Utilities Available City Sewer, City Water, Curbs, Individual Water Meter, Sidewalk, Underground Utilities
Roof Type Composition
Garage Yes
Building
Lot Description Landscaped, Sprinkler System, Subdivision
Story Two
Foundation Slab
Structure Type Brick,Rock/Stone
Schools
School District Eagle Mt-Saginaw Isd
Others
Ownership First Texas Homes
Financing Conventional
Read Less
Want to know what your home might be worth? Contact us for a FREE valuation!

Our team is ready to help you sell your home for the highest possible price ASAP

©2024 North Texas Real Estate Information Systems.
Bought with Basanta Giri • Ready Real Estate


