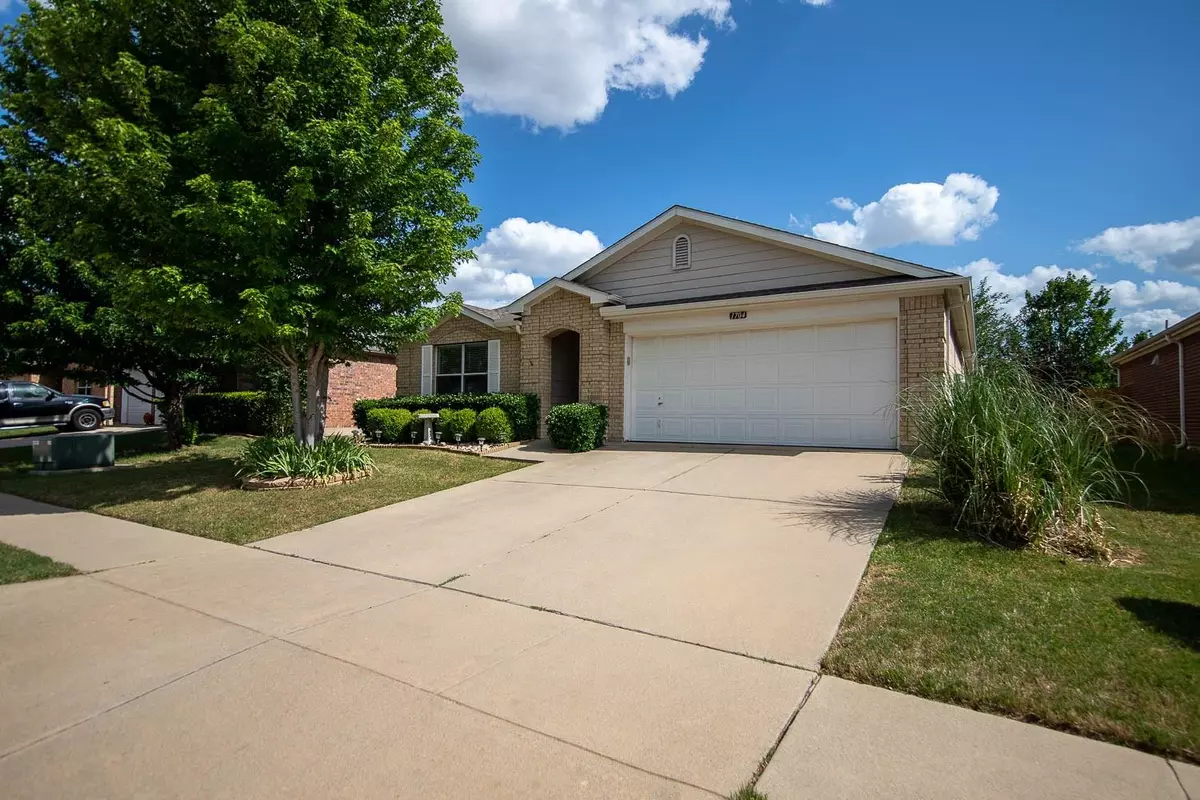For more information regarding the value of a property, please contact us for a free consultation.
1704 Little Deer Lane Fort Worth, TX 76131
3 Beds
2 Baths
1,751 SqFt
Key Details
Property Type Single Family Home
Sub Type Single Family Residence
Listing Status Sold
Purchase Type For Sale
Square Footage 1,751 sqft
Price per Sqft $177
Subdivision Lasater Add
MLS Listing ID 20074769
Sold Date 07/05/22
Style Traditional
Bedrooms 3
Full Baths 2
HOA Fees $33/qua
HOA Y/N Mandatory
Year Built 2005
Annual Tax Amount $5,549
Lot Size 6,054 Sqft
Acres 0.139
Property Description
MULTIPLE OFFERS RECEIVED. PLEASE SUBMIT HIGHEST AND BEST OFFERS BY 10AM MONDAY, JUNE 6TH. Meticulously maintained, clean, and beautifully landscaped, it's obvious this home has been well cared for! This home is situated very close to a greenbelt, and is within walking distance to one of the two community pools. You'll love sipping coffee in the morning on the expanded covered back porch while enjoying your private back yard garden. Kitchen boasts gorgeous custom knotty alder cabinets with dual access doors. Perfect floorplan for this sized home. The sprawling, private, master suite is separate from the secondary bedrooms and features a bay window, and ample room for a king size bed and cozy seating area. The master bathroom is sparkling clean and has dual vanity areas and a deep garden tub. Roof replaced 2021. Outstanding location! Five minutes from Presidio where you have Costco, Target, restaurants, and all the Alliance area has to offer. 15 minutes, and you're in Sundance Square.
Location
State TX
County Tarrant
Community Community Pool, Curbs, Greenbelt, Jogging Path/Bike Path, Park, Playground, Pool
Direction GPS friendly.
Rooms
Dining Room 2
Interior
Interior Features Cable TV Available, High Speed Internet Available, Open Floorplan
Heating Central, Electric
Cooling Central Air
Flooring Carpet, Ceramic Tile, Laminate
Fireplaces Number 1
Fireplaces Type Gas Starter, Wood Burning
Appliance Dishwasher, Disposal, Electric Cooktop, Electric Oven, Plumbed for Ice Maker
Heat Source Central, Electric
Laundry Electric Dryer Hookup, Utility Room, Washer Hookup
Exterior
Exterior Feature Covered Patio/Porch, Private Yard
Garage Spaces 2.0
Fence Back Yard, Wood
Community Features Community Pool, Curbs, Greenbelt, Jogging Path/Bike Path, Park, Playground, Pool
Utilities Available City Sewer, City Water, Concrete, Curbs, Sidewalk
Roof Type Composition
Garage Yes
Building
Lot Description Adjacent to Greenbelt, Few Trees, Landscaped
Story One
Foundation Slab
Structure Type Brick,Siding
Schools
School District Eagle Mt-Saginaw Isd
Others
Restrictions No Known Restriction(s)
Ownership Ask listing agent
Acceptable Financing Cash, Conventional, FHA, VA Loan
Listing Terms Cash, Conventional, FHA, VA Loan
Financing Conventional
Read Less
Want to know what your home might be worth? Contact us for a FREE valuation!

Our team is ready to help you sell your home for the highest possible price ASAP

©2024 North Texas Real Estate Information Systems.
Bought with Dinesh Siwakoti • Vastu Realty Inc.


