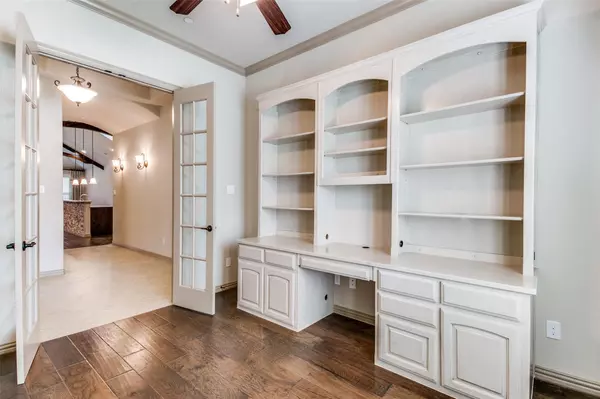For more information regarding the value of a property, please contact us for a free consultation.
278 Tulip Way Keller, TX 76248
2 Beds
2 Baths
2,101 SqFt
Key Details
Property Type Condo
Sub Type Condominium
Listing Status Sold
Purchase Type For Sale
Square Footage 2,101 sqft
Price per Sqft $249
Subdivision Villas Of Stone Glen Condos
MLS Listing ID 20064006
Sold Date 06/24/22
Style Traditional
Bedrooms 2
Full Baths 2
HOA Fees $429/qua
HOA Y/N Mandatory
Year Built 2013
Annual Tax Amount $9,200
Lot Size 3,441 Sqft
Acres 0.079
Property Description
Breathtaking & exquisite patio home in the exclusive Villas of Stone Glen 55+ active adult community is a former builders model and is ready for new owners to move right in*The community is gated & maintenance free for the residents as the association covers the maintenance of all exterior structures & landscape along with the community activity center, fitness center & pool. From the moment you walk through the decorative iron front door & into the spacious foyer, you will begin to see all of the features that the builder added to this property to make it stand apart from the others* Features such as the stunning arched beams across the vaulted ceiling, the plantation shutters throughout & the beautiful & expansive chefs kitchen leading into the generous family room with stunning rock fireplace - to name just a few*The list of upgrades and special features this this home offers is extensive & impressive & can be found in the transaction deck as there is simply not enough room here
Location
State TX
County Tarrant
Community Club House, Community Pool, Community Sprinkler, Curbs, Fitness Center, Gated, Perimeter Fencing, Pool, Sidewalks
Direction From 1709 (Southlake Blvd) go north on Bourland Road. Enter through gate and turn right. House is on the right
Rooms
Dining Room 1
Interior
Interior Features Built-in Features, Cable TV Available, Cathedral Ceiling(s), Central Vacuum, Decorative Lighting, Granite Counters, High Speed Internet Available, Kitchen Island, Open Floorplan, Pantry, Vaulted Ceiling(s), Walk-In Closet(s)
Heating Central, Natural Gas
Cooling Ceiling Fan(s), Central Air, Electric
Flooring Carpet, Ceramic Tile, Wood
Fireplaces Number 1
Fireplaces Type Family Room, Gas Logs, Gas Starter, Stone
Appliance Dishwasher, Electric Cooktop, Electric Oven, Gas Water Heater, Microwave, Plumbed For Gas in Kitchen, Plumbed for Ice Maker
Heat Source Central, Natural Gas
Laundry Electric Dryer Hookup, Gas Dryer Hookup, Utility Room, Full Size W/D Area, Washer Hookup, Other
Exterior
Exterior Feature Covered Patio/Porch, Rain Gutters, Private Yard
Garage Spaces 2.0
Fence Metal
Community Features Club House, Community Pool, Community Sprinkler, Curbs, Fitness Center, Gated, Perimeter Fencing, Pool, Sidewalks
Utilities Available Cable Available, City Sewer, City Water, Community Mailbox, Concrete, Curbs
Roof Type Composition
Parking Type 2-Car Single Doors, Covered, Garage, Garage Door Opener, Garage Faces Front, Inside Entrance, Kitchen Level, Oversized
Garage Yes
Building
Lot Description Corner Lot, Few Trees, Interior Lot, Landscaped, Sprinkler System, Subdivision
Story One
Foundation Slab
Structure Type Brick,Rock/Stone
Schools
School District Keller Isd
Others
Restrictions Deed,Development
Ownership See Agent
Acceptable Financing Cash, Conventional
Listing Terms Cash, Conventional
Financing Cash
Special Listing Condition Age-Restricted
Read Less
Want to know what your home might be worth? Contact us for a FREE valuation!

Our team is ready to help you sell your home for the highest possible price ASAP

©2024 North Texas Real Estate Information Systems.
Bought with Swapnil Sharma • Compass RE Texas, LLC






