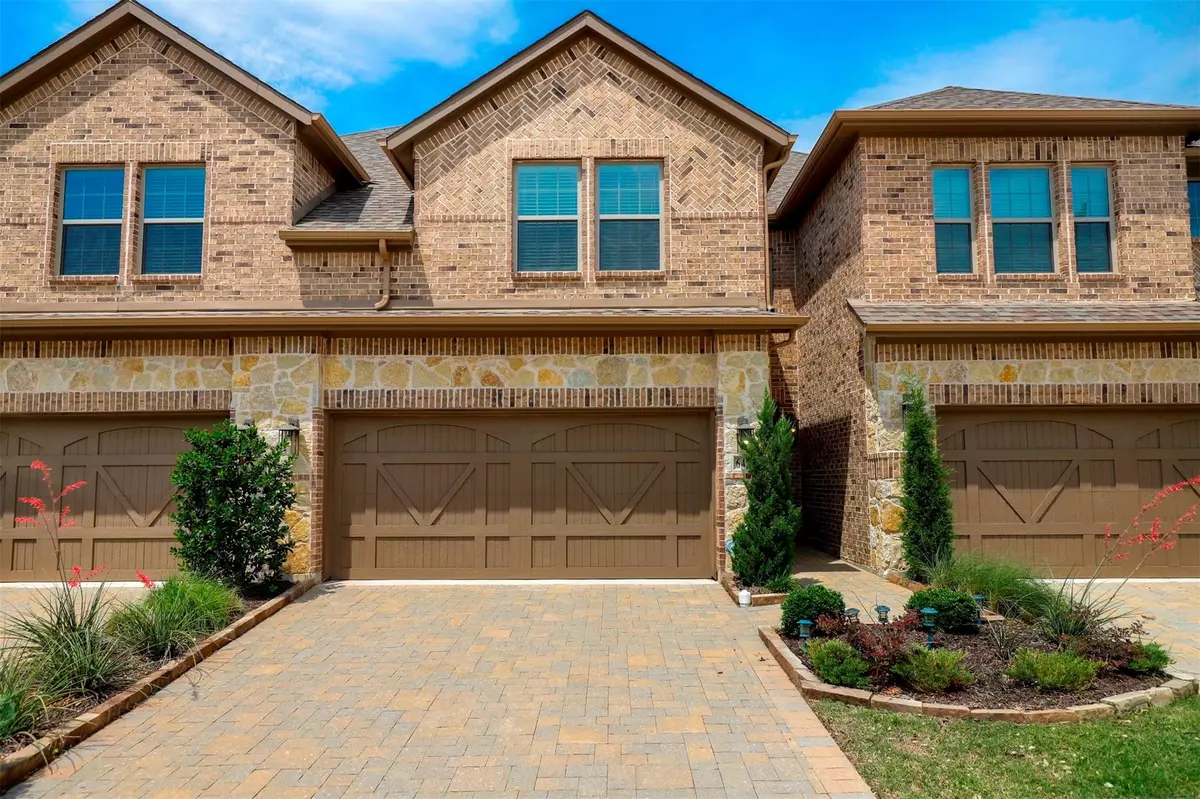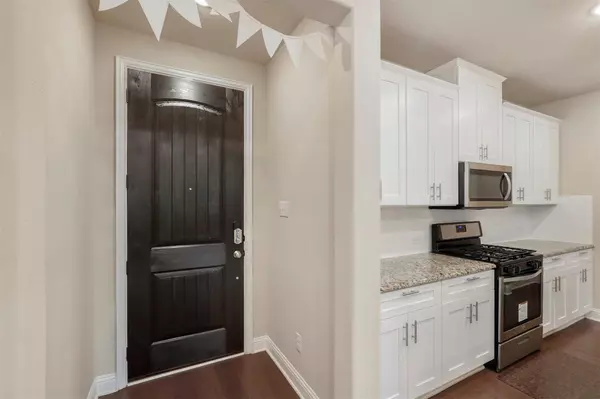For more information regarding the value of a property, please contact us for a free consultation.
6425 Burbank Way Plano, TX 75024
3 Beds
3 Baths
1,962 SqFt
Key Details
Property Type Townhouse
Sub Type Townhouse
Listing Status Sold
Purchase Type For Sale
Square Footage 1,962 sqft
Price per Sqft $267
Subdivision Harvard Villas
MLS Listing ID 20059713
Sold Date 06/30/22
Style Traditional
Bedrooms 3
Full Baths 2
Half Baths 1
HOA Fees $175/mo
HOA Y/N Mandatory
Year Built 2018
Annual Tax Amount $7,513
Lot Size 2,874 Sqft
Acres 0.066
Property Description
This beautiful, move-in-ready Townhome features a spacious floorplan, a 2-car attached garage, and a private backyard.Downstairs has a spacious study office with a french door off the main living room. The kitchen is open to the living room, & has crisp white cabinets, and granite countertops. Gorgeous laminate wood floors downstairs are easy to care for, durable, and add to the warmth and charm of the home. 3 bedrooms, including the primary suite, are located upstairs along with 2 full baths and a laundry room! The primary suite also has a handy storage room. Enjoy the private, fenced backyard from the covered patio! Act Fast and Don't Miss This Gem!
Location
State TX
County Collin
Direction From Preston Rd & Spring Creek Pkwy,Head north on Preston Rd toward Whitestone LnTurn right on Anniston Dr-Commonsgate BlvdAnniston Dr-Commonsgate Blvd turns right & becomes Monrovia StTurn right on Burbank WyThe Destination will be on the Right.
Rooms
Dining Room 1
Interior
Interior Features Decorative Lighting, Eat-in Kitchen, High Speed Internet Available, Loft, Open Floorplan
Heating Central, Electric
Cooling Ceiling Fan(s), Central Air, Electric
Flooring Carpet, Ceramic Tile, Wood
Fireplaces Number 1
Fireplaces Type Brick
Appliance Built-in Gas Range, Dishwasher, Disposal, Gas Cooktop, Gas Oven, Microwave, Convection Oven, Plumbed For Gas in Kitchen, Plumbed for Ice Maker, Vented Exhaust Fan
Heat Source Central, Electric
Laundry Electric Dryer Hookup, Utility Room, Full Size W/D Area, Washer Hookup
Exterior
Exterior Feature Rain Gutters
Garage Spaces 2.0
Fence Back Yard, Gate, Wood
Utilities Available City Sewer, City Water, Community Mailbox, Electricity Available, Electricity Connected, Individual Gas Meter, Individual Water Meter
Roof Type Composition
Parking Type 2-Car Single Doors, Garage, Garage Faces Front
Garage Yes
Building
Lot Description Interior Lot, Landscaped, Lrg. Backyard Grass
Story Two
Foundation Slab
Structure Type Brick
Schools
High Schools Plano West
School District Plano Isd
Others
Restrictions No Known Restriction(s)
Ownership On File
Acceptable Financing Cash, Conventional, FHA, Texas Vet, VA Loan
Listing Terms Cash, Conventional, FHA, Texas Vet, VA Loan
Financing Conventional
Read Less
Want to know what your home might be worth? Contact us for a FREE valuation!

Our team is ready to help you sell your home for the highest possible price ASAP

©2024 North Texas Real Estate Information Systems.
Bought with Suresh Revuru • REKonnection, LLC






