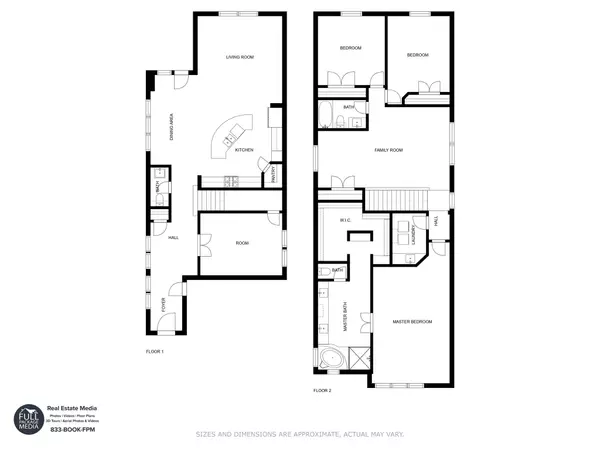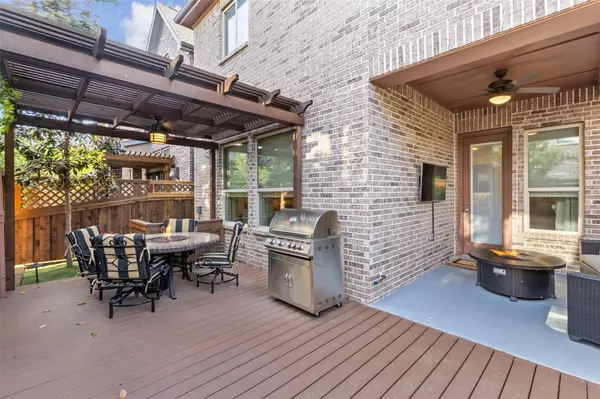For more information regarding the value of a property, please contact us for a free consultation.
8650 Ballifeary Place Dallas, TX 75238
3 Beds
3 Baths
3,085 SqFt
Key Details
Property Type Single Family Home
Sub Type Single Family Residence
Listing Status Sold
Purchase Type For Sale
Square Footage 3,085 sqft
Price per Sqft $226
Subdivision Villas/Lk Hlnds 2 Add
MLS Listing ID 20034038
Sold Date 09/15/22
Style Traditional
Bedrooms 3
Full Baths 2
Half Baths 1
HOA Fees $60
HOA Y/N Mandatory
Year Built 2015
Annual Tax Amount $14,604
Lot Size 3,092 Sqft
Acres 0.071
Property Description
This stunning home (3,085 sqft) - (Dallas address with Richardson ISD - Lake Highlands Schools) is nestled in a quiet, gated Lake Highlands community and is a dream come true with a very open gourmet island kitchen, SS appliances (double ovens with convection, 6 burner gas cooktop, dishwasher, microwave), granite countertops with designer backsplash, two living areas, study, and a spectacular back patio (covered & uncovered) with pergola & gas connection. The 2nd level offers a large living area with built-in desk & cabinets & all bedrooms. The primary suite is oversized with a sitting area & has a luxurious ensuite bathroom (dual vanities, dual sinks, separate shower, separate tub) & an amazing oversized walk-in closet. The community includes swimming pool, green space, fire pit, dog park & great location with many nearby amenities. Close to restaurants, shopping, White Rock Lake, biking & running trails, other local parks & much more. This home is a buyer's dream. Don't miss out.
Location
State TX
County Dallas
Community Community Pool, Community Sprinkler, Gated, Park, Perimeter Fencing, Sidewalks
Direction East on Northwest Hwy from 75. Turn RIGHT onto Plano Road, then turn LEFT into community gate (Plumwood Pkwy), then park on Plumwood Pkwy at Ballifeary intersection.
Rooms
Dining Room 1
Interior
Interior Features Cable TV Available, Decorative Lighting, Granite Counters, High Speed Internet Available, Kitchen Island, Pantry, Walk-In Closet(s)
Heating Central, Natural Gas, Zoned
Cooling Ceiling Fan(s), Central Air, Electric, Zoned
Flooring Carpet, Ceramic Tile, Hardwood
Appliance Dishwasher, Disposal, Electric Oven, Gas Cooktop, Microwave, Convection Oven, Double Oven, Plumbed For Gas in Kitchen, Tankless Water Heater, Water Softener
Heat Source Central, Natural Gas, Zoned
Laundry Electric Dryer Hookup, Utility Room, Full Size W/D Area, Washer Hookup
Exterior
Exterior Feature Covered Patio/Porch, Rain Gutters
Garage Spaces 2.0
Fence Wood
Community Features Community Pool, Community Sprinkler, Gated, Park, Perimeter Fencing, Sidewalks
Utilities Available City Sewer, City Water, Community Mailbox, Curbs, Individual Gas Meter, Individual Water Meter, Sidewalk, Underground Utilities
Roof Type Composition
Parking Type 2-Car Single Doors, Covered, Garage, Garage Door Opener, Garage Faces Front, Inside Entrance, Kitchen Level, Side By Side
Garage Yes
Building
Lot Description Interior Lot, Landscaped, Sprinkler System
Story Two
Foundation Slab
Structure Type Brick,Rock/Stone
Schools
School District Richardson Isd
Others
Acceptable Financing Cash, Conventional, FHA, VA Loan
Listing Terms Cash, Conventional, FHA, VA Loan
Financing Conventional
Read Less
Want to know what your home might be worth? Contact us for a FREE valuation!

Our team is ready to help you sell your home for the highest possible price ASAP

©2024 North Texas Real Estate Information Systems.
Bought with Philip Hobson • Berkshire HathawayHS PenFed TX






