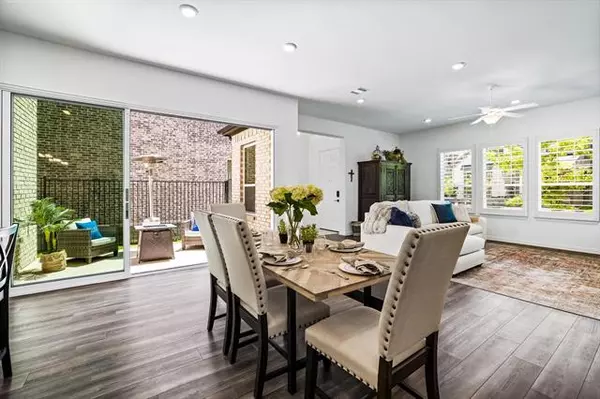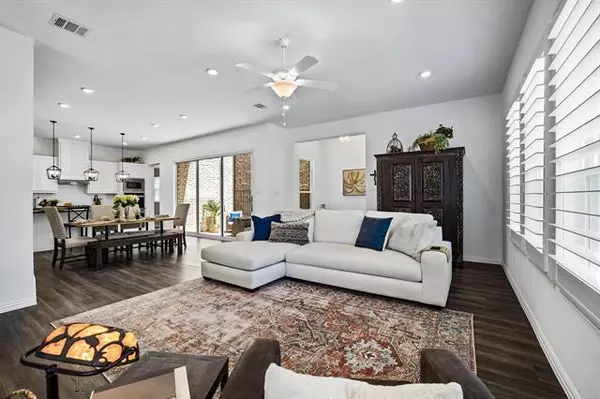For more information regarding the value of a property, please contact us for a free consultation.
8700 Barnbougle Dunes Drive Mckinney, TX 75070
4 Beds
4 Baths
3,097 SqFt
Key Details
Property Type Single Family Home
Sub Type Single Family Residence
Listing Status Sold
Purchase Type For Sale
Square Footage 3,097 sqft
Price per Sqft $234
Subdivision Southern Hills At Craig Ranch Ph 3
MLS Listing ID 20053906
Sold Date 06/17/22
Style Craftsman,Traditional,Tudor
Bedrooms 4
Full Baths 3
Half Baths 1
HOA Fees $100/ann
HOA Y/N Mandatory
Year Built 2021
Annual Tax Amount $1,728
Lot Size 6,534 Sqft
Acres 0.15
Lot Dimensions 40 x 105
Property Description
If you value location, convenience & quality, then you'll fall for this CAPITVATING, BETTER THAN NEW HOME nestled in the enviable master planned community! A calm oasis of clean white walls & luxury vinyl floors enhance the swoon-worthy interior. A feeling of space & light pervades w_a free flowing, open layout.Chef friendly kitchen upgraded to incl double ovens, farm sink & crisp white cabinetry. A bank of sliding glass doors opens to outside making entertaining a breeze! The 1st flr also features a secluded master retreat w_DAZZLING $10K CUSTOM CLOSET SYSTEM; stellar walk-in shower w_dual shower heads + a functional nook perfect for a home office. Upstairs, 3 addtl bdrms along w_ a generously sized game-media room. Enjoy miles of hike-bike trails meandering through open green space. TRULY A BREATH OF FRESH AIR.. Don't miss it, the price is right! UPGRADES INCLUDE: SLIDER DOORS; CUSTOM CLOSET SYSTEM; FARM SINK + DOUBLE OVENS; PLANTATION SHUTTERS; OVERSIZED SHOWER W_DUAL SHOWER HEADS.
Location
State TX
County Collin
Community Community Sprinkler, Gated, Golf, Greenbelt, Jogging Path/Bike Path, Park, Perimeter Fencing, Playground, Sidewalks, Other
Direction Please enter from main entrance into Southern Hills at Craig Ranch Parkway off Highway 121 & Stacy. Since the Byron Nelson is occurring, the back entrance into the neighborhood off Collin McKinney Parkway may be blocked off.
Rooms
Dining Room 1
Interior
Interior Features Cable TV Available, Decorative Lighting, Eat-in Kitchen, Flat Screen Wiring, High Speed Internet Available, Kitchen Island, Open Floorplan, Pantry, Smart Home System, Sound System Wiring, Vaulted Ceiling(s), Walk-In Closet(s)
Heating Central, ENERGY STAR Qualified Equipment, Fireplace(s), Natural Gas, Zoned
Cooling Ceiling Fan(s), Central Air, ENERGY STAR Qualified Equipment, Zoned
Flooring Carpet, Ceramic Tile, Luxury Vinyl Plank
Fireplaces Number 1
Fireplaces Type Gas Logs, Great Room
Appliance Dishwasher, Disposal, Gas Cooktop, Gas Range, Microwave, Convection Oven, Double Oven, Plumbed For Gas in Kitchen, Tankless Water Heater
Heat Source Central, ENERGY STAR Qualified Equipment, Fireplace(s), Natural Gas, Zoned
Laundry In Hall, Utility Room, Full Size W/D Area, Washer Hookup
Exterior
Exterior Feature Courtyard, Covered Patio/Porch, Rain Gutters, Lighting
Garage Spaces 2.0
Fence Wrought Iron
Community Features Community Sprinkler, Gated, Golf, Greenbelt, Jogging Path/Bike Path, Park, Perimeter Fencing, Playground, Sidewalks, Other
Utilities Available Cable Available, City Sewer, City Water, Community Mailbox, Curbs, Individual Gas Meter, Sidewalk, Underground Utilities
Roof Type Composition
Garage Yes
Building
Lot Description Interior Lot, Landscaped, Sprinkler System, Subdivision
Story Two
Foundation Slab
Structure Type Brick,Other
Schools
School District Frisco Isd
Others
Ownership Kristen M & Michael A Marino
Acceptable Financing Cash, Conventional, FHA, VA Loan
Listing Terms Cash, Conventional, FHA, VA Loan
Financing Conventional
Special Listing Condition Survey Available
Read Less
Want to know what your home might be worth? Contact us for a FREE valuation!

Our team is ready to help you sell your home for the highest possible price ASAP

©2024 North Texas Real Estate Information Systems.
Bought with Debbie Yang-Boyd • Competitive Edge Realty LLC






