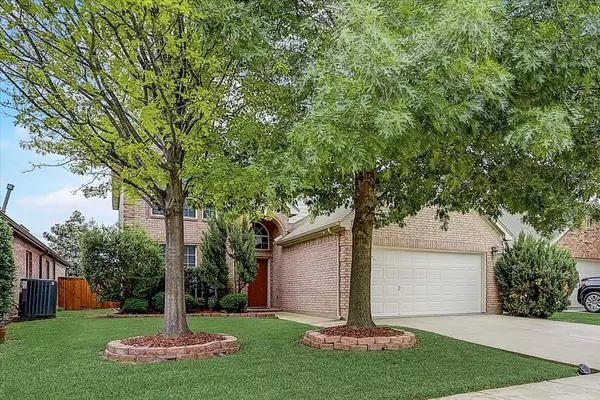For more information regarding the value of a property, please contact us for a free consultation.
2828 Red Wolf Drive Fort Worth, TX 76244
4 Beds
3 Baths
2,470 SqFt
Key Details
Property Type Single Family Home
Sub Type Single Family Residence
Listing Status Sold
Purchase Type For Sale
Square Footage 2,470 sqft
Price per Sqft $172
Subdivision Villages Of Woodland Spgs W
MLS Listing ID 20044790
Sold Date 08/25/22
Bedrooms 4
Full Baths 2
Half Baths 1
HOA Fees $49/ann
HOA Y/N Mandatory
Year Built 2004
Annual Tax Amount $7,726
Lot Size 5,488 Sqft
Acres 0.126
Property Description
Beautiful family home in fabulous community with some of the best schools in the Metroplex. Meticulously maintained home with extended patio with enough space to grill and entertain. Living area on main floor is light and bright, with celestial windows, and corner fireplace. Formal dining room and breakfast room flank Chef's kitchen. Spa like owners suite with spacious ensuite bath and large walk in closet on main floor. Game room upstairs has been converted to an impressive home gym, and all of the equipment is available for purchase. Three additional bedrooms and bath upstairs have large closets. Electric shades on celestial windows.
Location
State TX
County Tarrant
Community Airport/Runway, Club House, Community Pool, Curbs, Fishing, Greenbelt, Jogging Path/Bike Path, Perimeter Fencing, Sidewalks
Direction take I-35 N toward US-287 N, keep left on I-35W N, take the exit onto North Fwy, continue onto North Fwy, turn right onto Keller Hicks Rd, turn left onto Spotted Owl Dr, turn left onto Red Wolf Dr, the destination is on yout left
Rooms
Dining Room 2
Interior
Interior Features Cable TV Available, Chandelier, Decorative Lighting, Double Vanity, High Speed Internet Available, Open Floorplan, Pantry, Vaulted Ceiling(s), Walk-In Closet(s)
Heating Central, Natural Gas
Cooling Ceiling Fan(s), Central Air, ENERGY STAR Qualified Equipment, Multi Units
Flooring Carpet, Tile
Fireplaces Number 1
Fireplaces Type Den, Gas, Gas Logs, Gas Starter
Appliance Dishwasher, Disposal
Heat Source Central, Natural Gas
Laundry Electric Dryer Hookup, Utility Room, Washer Hookup
Exterior
Garage Spaces 2.0
Fence Wood
Community Features Airport/Runway, Club House, Community Pool, Curbs, Fishing, Greenbelt, Jogging Path/Bike Path, Perimeter Fencing, Sidewalks
Utilities Available City Sewer
Roof Type Asphalt,Shingle
Parking Type 2-Car Single Doors, Concrete, Driveway, Garage, Garage Door Opener, Garage Faces Front
Garage Yes
Building
Story Two
Foundation Slab
Structure Type Brick
Schools
School District Northwest Isd
Others
Ownership see agent
Acceptable Financing Cash, Conventional, FHA, VA Loan
Listing Terms Cash, Conventional, FHA, VA Loan
Financing Conventional
Read Less
Want to know what your home might be worth? Contact us for a FREE valuation!

Our team is ready to help you sell your home for the highest possible price ASAP

©2024 North Texas Real Estate Information Systems.
Bought with Bridgette Bucklin • Texas Best Realty Assoc. LLC






