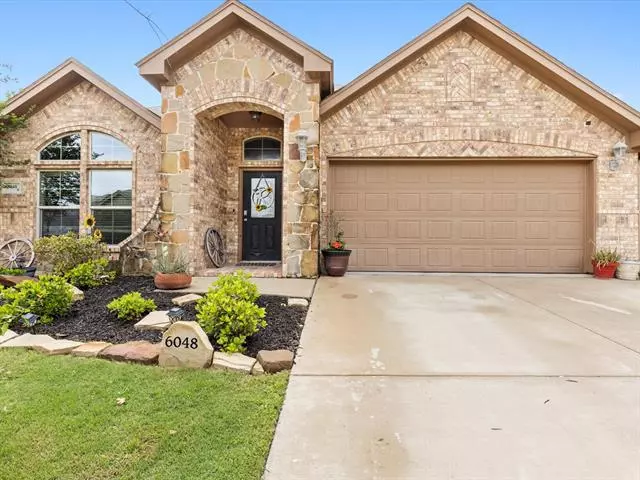For more information regarding the value of a property, please contact us for a free consultation.
6048 Paddlefish Drive Fort Worth, TX 76179
4 Beds
2 Baths
2,036 SqFt
Key Details
Property Type Single Family Home
Sub Type Single Family Residence
Listing Status Sold
Purchase Type For Sale
Square Footage 2,036 sqft
Price per Sqft $181
Subdivision Marine Creek Ranch
MLS Listing ID 20046771
Sold Date 06/01/22
Style Traditional
Bedrooms 4
Full Baths 2
HOA Fees $15
HOA Y/N Mandatory
Year Built 2013
Lot Size 5,662 Sqft
Acres 0.13
Property Description
*Multiple Offers* Highest and best by Sunday at 4:30 PM. What an opportunity to purchase an incredible home that has been maintained impeccably and loved by the current owners. From the front steps of this home you would never imagine the amount of space that you have inside.Throughout this home you will find high ceilings, ceramic tile flooring, a large kitchen and living area (which is connected), and split bedrooms. The kitchen features granite countertops, a large island, eat-in-kitchen and gas appliances for your inner chef. The backyard features a covered patio, updated fence and plenty of space to run around. Living as part of the Marine Creek lifestyle includes access to a community pool, trails, parks, dock, & much more! The location is perfect for commuting and as it is close to HWY820 and I35. Built for comfort but with the thought of regular entertaining, this single level home offers all of the amenities.
Location
State TX
County Tarrant
Community Boat Ramp, Club House, Community Dock, Community Pool, Greenbelt, Jogging Path/Bike Path, Lake, Marina, Playground
Direction I-35W N, I-820 W, Exit 12A toward Marine Creek Pkwy, slight right turn on Huffines Blvd., L on Texas Shiner Dr., L on Paddlefish Dr.
Rooms
Dining Room 1
Interior
Interior Features Built-in Features, Cable TV Available, Eat-in Kitchen, Flat Screen Wiring, Granite Counters, High Speed Internet Available, Kitchen Island, Walk-In Closet(s)
Heating Central, Heat Pump, Natural Gas
Cooling Central Air, Electric, Heat Pump
Flooring Carpet, Ceramic Tile
Fireplaces Number 1
Fireplaces Type Decorative, Wood Burning
Appliance Dishwasher, Disposal, Gas Cooktop, Gas Oven, Gas Water Heater, Microwave, Plumbed For Gas in Kitchen, Vented Exhaust Fan
Heat Source Central, Heat Pump, Natural Gas
Laundry Electric Dryer Hookup, Full Size W/D Area, Washer Hookup
Exterior
Exterior Feature Rain Gutters
Garage Spaces 2.0
Fence Back Yard, Gate, Privacy, Wood
Community Features Boat Ramp, Club House, Community Dock, Community Pool, Greenbelt, Jogging Path/Bike Path, Lake, Marina, Playground
Utilities Available All Weather Road, Cable Available, City Sewer, City Water, Community Mailbox, Concrete, Curbs, Individual Gas Meter, Sidewalk, Underground Utilities
Roof Type Composition
Garage Yes
Building
Lot Description Few Trees, Interior Lot, Landscaped, Sprinkler System, Subdivision
Story One
Foundation Slab
Structure Type Brick,Rock/Stone
Schools
School District Eagle Mt-Saginaw Isd
Others
Restrictions Deed
Ownership See agent
Acceptable Financing Cash, Conventional, FHA, VA Loan
Listing Terms Cash, Conventional, FHA, VA Loan
Financing Conventional
Read Less
Want to know what your home might be worth? Contact us for a FREE valuation!

Our team is ready to help you sell your home for the highest possible price ASAP

©2024 North Texas Real Estate Information Systems.
Bought with Chelsea Tatarevich • Stryve Realty


