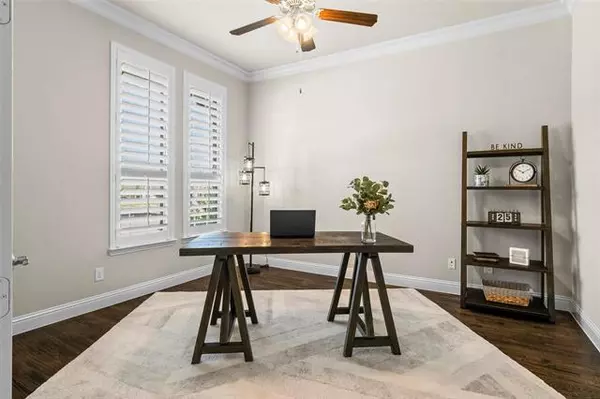For more information regarding the value of a property, please contact us for a free consultation.
4406 Ravenbank Drive Rockwall, TX 75087
5 Beds
5 Baths
4,618 SqFt
Key Details
Property Type Single Family Home
Sub Type Single Family Residence
Listing Status Sold
Purchase Type For Sale
Square Footage 4,618 sqft
Price per Sqft $212
Subdivision Breezy Hill
MLS Listing ID 20043433
Sold Date 05/26/22
Style Traditional
Bedrooms 5
Full Baths 4
Half Baths 1
HOA Fees $58/ann
HOA Y/N Mandatory
Year Built 2017
Annual Tax Amount $11,470
Lot Size 10,018 Sqft
Acres 0.23
Lot Dimensions 80 X 130
Property Description
From the minute you enter this stunning Drees home you will be enchanted! Gleaming hardwood floors flow throughout the main level, beautiful large windows and natural light add to the beauty. The spacious Living Rm has tall ceilings and a gorgeous, white granite fireplace. Beautiful open Kitchen w' white cabinets w sparkling glass doors, abundant storage, 22 drawers, huge WI Pantry. Wonderful, 6-burner comm. grade, gas cooktop, stainless applns, fantastic island; opens to large Brkfst Rm. Sep Dining Rm-flex space. Beautiful Master Bedrm w' ensuite Bath, huge WI closet, lovely white cabs tub and sep shower give a spa feel. Another Bedroom is down. Upstairs are 3 Bedrooms, 2 full Baths, spacious Game Room-Living Rm. Great Media Rm has high-end theatre syst includes projector and screen.Backyard oasis has gorgeous, salt water pool and spa w' water features, lighting and fantastic Outdoor Living-Kitchen w hibachi grill, pergola and great bar area. Greenbelt behind. Survey available.
Location
State TX
County Rockwall
Community Community Pool, Greenbelt, Jogging Path/Bike Path, Park, Playground, Sidewalks
Direction From I-30 East exit John King Blvd. and turn Left; to Pleasant Bluff and turn Right. Turn Right on Calm Crest and follow around curve, becomes Ravenbank. Home sits on Right.
Rooms
Dining Room 2
Interior
Interior Features Built-in Features, Cable TV Available, Chandelier, Decorative Lighting, Double Vanity, Eat-in Kitchen, Flat Screen Wiring, Granite Counters, High Speed Internet Available, Kitchen Island, Open Floorplan, Pantry, Sound System Wiring, Vaulted Ceiling(s), Walk-In Closet(s), Wired for Data
Heating Central, ENERGY STAR Qualified Equipment, Fireplace(s), Natural Gas
Cooling Ceiling Fan(s), Central Air, Electric, ENERGY STAR Qualified Equipment, Multi Units
Flooring Carpet, Ceramic Tile, Hardwood
Fireplaces Number 2
Fireplaces Type Decorative, EPA Qualified Fireplace, Gas Logs, Gas Starter, Glass Doors, Living Room, Metal, Outside, Stone
Equipment Home Theater
Appliance Dishwasher, Disposal, Electric Oven, Gas Cooktop, Gas Water Heater, Microwave, Convection Oven, Double Oven, Plumbed For Gas in Kitchen, Plumbed for Ice Maker, Vented Exhaust Fan
Heat Source Central, ENERGY STAR Qualified Equipment, Fireplace(s), Natural Gas
Laundry Gas Dryer Hookup, Utility Room, Washer Hookup
Exterior
Exterior Feature Built-in Barbecue, Covered Patio/Porch, Garden(s), Rain Gutters, Lighting, Outdoor Grill, Outdoor Kitchen, Outdoor Living Center, RV Hookup
Garage Spaces 3.0
Fence Back Yard, Fenced, Full, Gate, Wood, Wrought Iron
Pool Gunite, Heated, In Ground, Outdoor Pool, Pool Sweep, Pool/Spa Combo, Pump, Salt Water, Water Feature, Waterfall
Community Features Community Pool, Greenbelt, Jogging Path/Bike Path, Park, Playground, Sidewalks
Utilities Available Asphalt, Cable Available, City Sewer, City Water, Curbs, Electricity Available, Electricity Connected, Individual Gas Meter, Individual Water Meter, Natural Gas Available, Phone Available, Propane, Sewer Available, Sidewalk, Underground Utilities
Roof Type Composition
Parking Type 2-Car Single Doors, Covered, Direct Access, Driveway, Garage, Garage Door Opener, Garage Faces Front, Garage Faces Side, Inside Entrance, Lighted, Outside, Oversized, RV Access/Parking
Garage Yes
Private Pool 1
Building
Lot Description Few Trees, Interior Lot, Landscaped, Level, Lrg. Backyard Grass, Sprinkler System, Subdivision
Story Two
Foundation Slab
Structure Type Brick,Stone Veneer
Schools
School District Rockwall Isd
Others
Ownership See Agent
Financing Conventional
Special Listing Condition Aerial Photo
Read Less
Want to know what your home might be worth? Contact us for a FREE valuation!

Our team is ready to help you sell your home for the highest possible price ASAP

©2024 North Texas Real Estate Information Systems.
Bought with Amanda Ravetta • Coldwell Banker Apex, REALTORS






