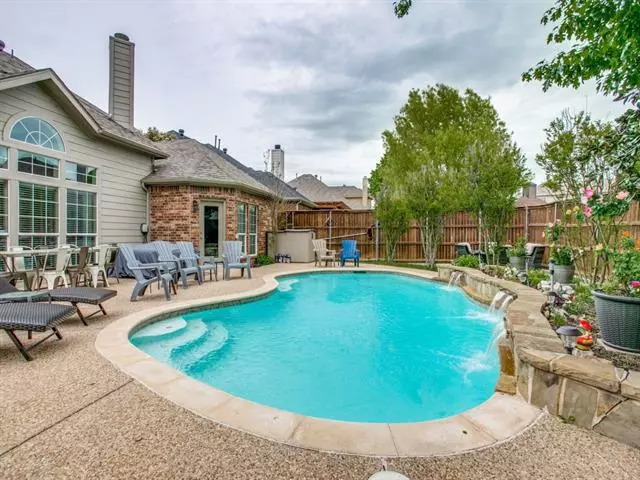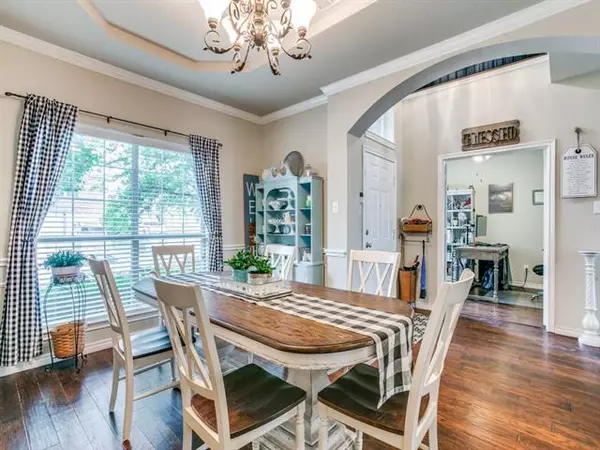For more information regarding the value of a property, please contact us for a free consultation.
11704 Pheasant Creek Drive Fort Worth, TX 76244
4 Beds
4 Baths
3,276 SqFt
Key Details
Property Type Single Family Home
Sub Type Single Family Residence
Listing Status Sold
Purchase Type For Sale
Square Footage 3,276 sqft
Price per Sqft $172
Subdivision Villages Of Woodland Spgs
MLS Listing ID 20035263
Sold Date 05/13/22
Style Traditional
Bedrooms 4
Full Baths 3
Half Baths 1
HOA Fees $40/ann
HOA Y/N Mandatory
Year Built 2002
Annual Tax Amount $9,443
Lot Size 7,405 Sqft
Acres 0.17
Property Description
OFFER CUT OFF 10am MONDAY. Updated beauty with TWO MASTER SUITES in this 4 bed, 3.5 bath home + a pool in desirable Villages of Woodland Springs. Walk in to hardwoods and vaulted ceilings in the entry where the formal dining~flex space and a dedicated office are at the front of the house. Pass through to the open concept chef's kitchen-living-breakfast areas awash w light and overlooking the pool. Main floor has one of the TWO master suites with garden tub, separate shower, dual sinks and big walk in closet + private access to back yard. Upstairs has second master suite with garden tub, two walk in closets and dual vanities. Large loft area for second living. Two additional bedrooms with generous closet space and full bath are upstairs. Fantastic backyard space has patio, gorgeous play pool with a rock ledge water feature, nice fire pit area and storage shed. Green space for play, plants, or pets. This well maintained home is move in ready. Roof replaced 2021. Full exterior paint 2021
Location
State TX
County Tarrant
Community Community Pool, Jogging Path/Bike Path, Park, Playground, Sidewalks
Direction From West on Golden Triangle Blvd, take Park Vista Blvd north to Keller Hicks, turn left on Keller Hicks then right on Pheasant Creek Dr. Home is on the right. Heading east, take Alta Vista Rd. to Keller Hicks.
Rooms
Dining Room 2
Interior
Interior Features Decorative Lighting, Granite Counters, High Speed Internet Available, Kitchen Island, Loft, Pantry, Vaulted Ceiling(s), Walk-In Closet(s)
Heating Central, Electric
Cooling Ceiling Fan(s), Central Air, Electric
Flooring Ceramic Tile, Luxury Vinyl Plank
Fireplaces Number 1
Fireplaces Type Family Room, Living Room, Wood Burning
Appliance Dishwasher, Disposal, Electric Cooktop, Electric Oven, Electric Water Heater, Microwave, Plumbed for Ice Maker
Heat Source Central, Electric
Laundry Electric Dryer Hookup, Utility Room, Full Size W/D Area, Washer Hookup
Exterior
Exterior Feature Private Yard
Garage Spaces 2.0
Fence Wood
Pool Gunite, In Ground, Outdoor Pool, Water Feature, Waterfall
Community Features Community Pool, Jogging Path/Bike Path, Park, Playground, Sidewalks
Utilities Available City Sewer, City Water, Curbs, Individual Water Meter
Roof Type Composition
Parking Type 2-Car Single Doors, Driveway, Garage Door Opener, Garage Faces Front, Kitchen Level, Private, Storage
Garage Yes
Private Pool 1
Building
Lot Description Interior Lot, Landscaped
Story Two
Foundation Slab
Structure Type Brick
Schools
School District Keller Isd
Others
Ownership tax
Acceptable Financing Cash, Conventional, FHA, VA Loan
Listing Terms Cash, Conventional, FHA, VA Loan
Financing Conventional
Special Listing Condition Survey Available
Read Less
Want to know what your home might be worth? Contact us for a FREE valuation!

Our team is ready to help you sell your home for the highest possible price ASAP

©2024 North Texas Real Estate Information Systems.
Bought with Deborah Vorpahl • Coldwell Banker Realty






