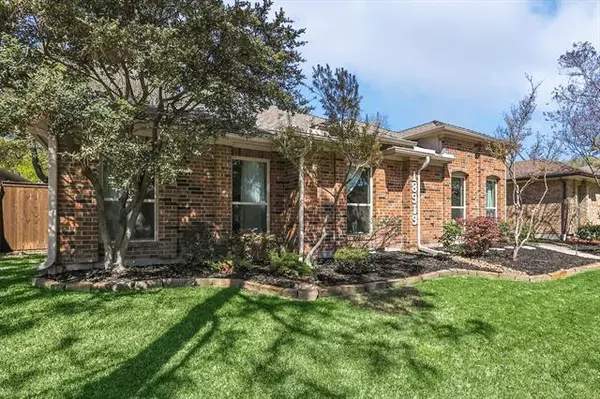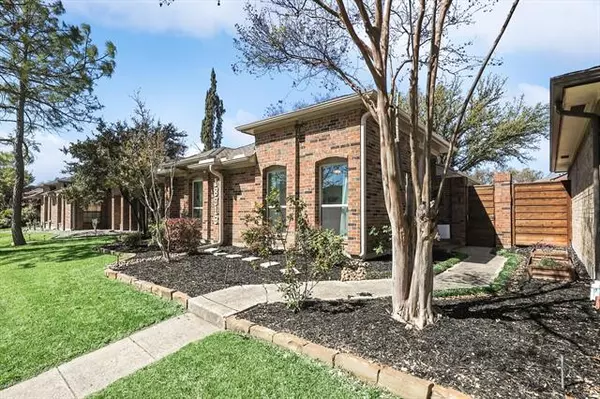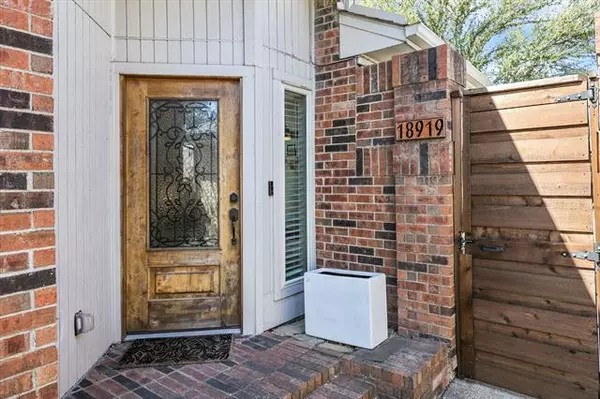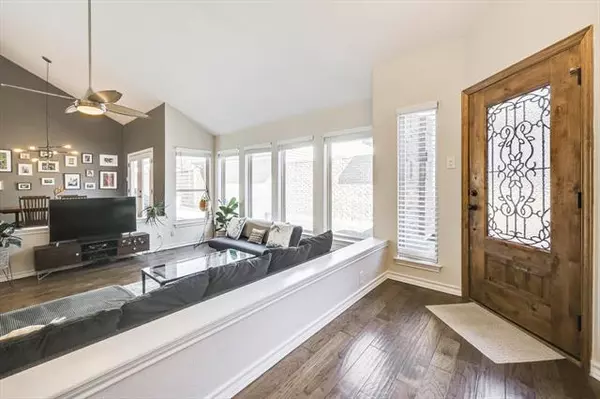For more information regarding the value of a property, please contact us for a free consultation.
18919 Whitewater Lane Dallas, TX 75287
3 Beds
2 Baths
1,844 SqFt
Key Details
Property Type Single Family Home
Sub Type Single Family Residence
Listing Status Sold
Purchase Type For Sale
Square Footage 1,844 sqft
Price per Sqft $227
Subdivision Northpointe
MLS Listing ID 20034991
Sold Date 05/20/22
Style Contemporary/Modern,Traditional
Bedrooms 3
Full Baths 2
HOA Y/N None
Year Built 1984
Annual Tax Amount $7,372
Lot Size 5,227 Sqft
Acres 0.12
Property Description
Offer deadline, Sunday 4-24 at 3:00pm. Pristine single-story home combines clean contemporary lines with a traditional layout. The open floor plan features expansive living and dining areas with soaring vaulted ceilings, stunning wood-burning gas fireplace, wet bar, crisply painted interiors, gorgeous hardwood flooring and refined finishes. Picture windows surround the living spaces and flood the home with an abundance of natural light providing views of multiple outdoor spaces including a private atrium, an extended side patio and a shaded, grassy play yard with custom planter boxes and a horizontal board on board fence. You will love cooking in the eat-in kitchen with stainless steel appliances which opens to a cozy breakfast nook viewing the beautiful courtyard. Unwind and relax in the master ensuite boasting dual sinks, soaking tub, separate shower and two walk-in closets. Perfect location near DNT & George Bush Hwy., shopping & restaurants. Award winning west Plano ISD schools!
Location
State TX
County Collin
Direction From the Dallas North Tollway, west on Rosemeade Pkwy., then left onto Whitewater Lane. House is on the right.
Rooms
Dining Room 2
Interior
Interior Features Built-in Features, Cable TV Available, Chandelier, Decorative Lighting, Eat-in Kitchen, Granite Counters, High Speed Internet Available, Open Floorplan, Vaulted Ceiling(s), Walk-In Closet(s), Wet Bar
Heating Electric, Fireplace(s), Natural Gas
Cooling Ceiling Fan(s), Central Air, Electric
Flooring Carpet, Ceramic Tile, Wood
Fireplaces Number 1
Fireplaces Type Brick, Gas Starter, Living Room
Appliance Dishwasher, Disposal, Electric Cooktop, Electric Oven, Electric Water Heater, Microwave, Vented Exhaust Fan
Heat Source Electric, Fireplace(s), Natural Gas
Laundry Electric Dryer Hookup, Utility Room, Full Size W/D Area, Washer Hookup
Exterior
Exterior Feature Rain Gutters, Private Yard
Garage Spaces 2.0
Fence Back Yard, Fenced, Privacy, Wood
Utilities Available Alley, Cable Available, City Sewer, City Water, Concrete, Curbs, Individual Gas Meter, Individual Water Meter
Roof Type Composition
Garage Yes
Building
Lot Description Few Trees, Interior Lot, Landscaped, Lrg. Backyard Grass, Sprinkler System, Subdivision
Story One
Foundation Slab
Structure Type Brick
Schools
High Schools Plano West
School District Plano Isd
Others
Acceptable Financing Cash, Conventional, FHA, VA Loan
Listing Terms Cash, Conventional, FHA, VA Loan
Financing Conventional
Read Less
Want to know what your home might be worth? Contact us for a FREE valuation!

Our team is ready to help you sell your home for the highest possible price ASAP

©2024 North Texas Real Estate Information Systems.
Bought with Russell Rhodes • Berkshire HathawayHS PenFed TX






