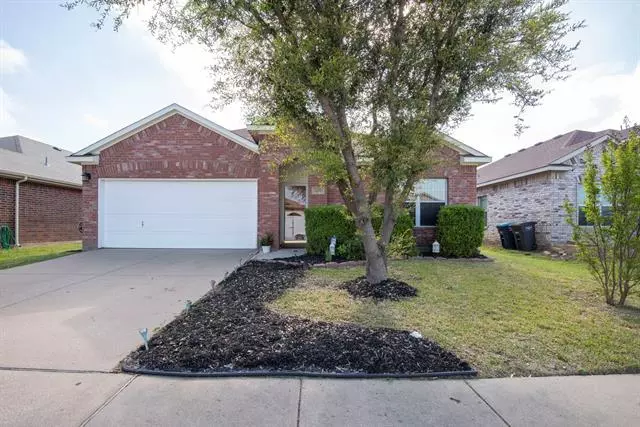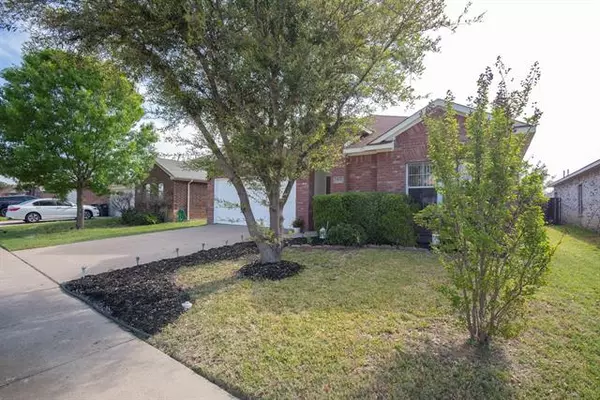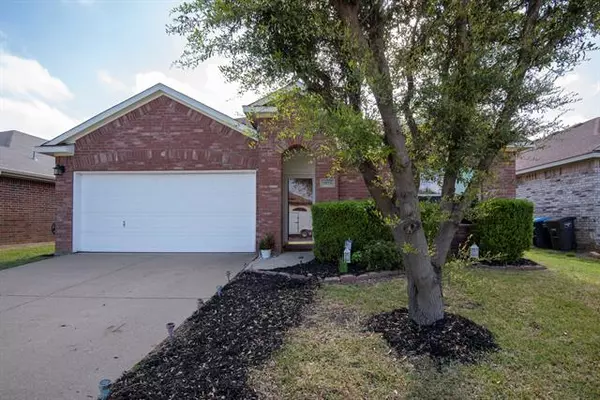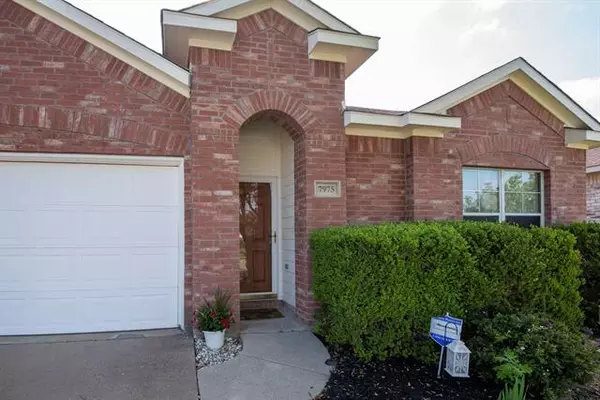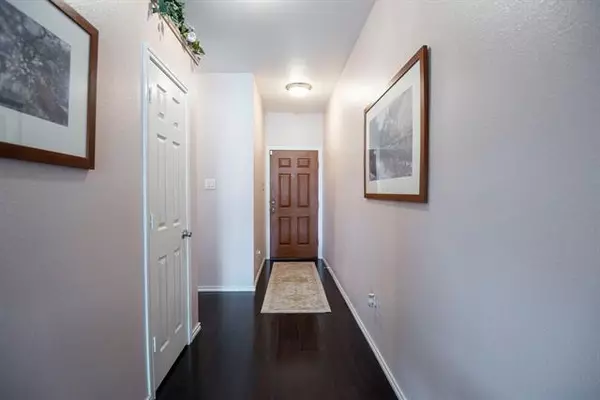For more information regarding the value of a property, please contact us for a free consultation.
7975 Los Alamitos Lane Fort Worth, TX 76140
3 Beds
2 Baths
1,648 SqFt
Key Details
Property Type Single Family Home
Sub Type Single Family Residence
Listing Status Sold
Purchase Type For Sale
Square Footage 1,648 sqft
Price per Sqft $148
Subdivision Hanna Ranch
MLS Listing ID 20035058
Sold Date 06/15/22
Style Traditional
Bedrooms 3
Full Baths 2
HOA Y/N None
Year Built 2006
Annual Tax Amount $4,676
Lot Size 6,098 Sqft
Acres 0.14
Property Description
This three Bedroom home in Fort Worth has easy access to major highways. Clean, well cared for and sure to please; you won't be disappointed. The wide entryway leads to two Bedrooms and full bath with a welcoming front entrance topped off with a plant ledge along the hallway. Formal Dining area is set apart with room for family gatherings. The Living Room has a wood-burning fireplace for those cold winter evenings and is open to the Kitchen and Breakfast Nook. From the Breakfast Nook walk out to the large backyard with welcoming covered patio and above ground pool awaiting you for Summer fun! The Master Bedroom has a cozy window seat overlooking the backyard and the enSuite Bath is inviting with lots of room to spare in the walk-in closet. Extra special is that the home is wired for speakers throughout. Welcome home to 7975 Los Alamitos!
Location
State TX
County Tarrant
Direction From I20 W toward Fort Worth, take exit 440B toward Forest Hill Dr. Merge onto SE Loop 820 and turn left onto Forest Hill Dr. Turn Rt onto Royal Crest Dr. Turn Left onto Los Alamitos Ln.
Rooms
Dining Room 2
Interior
Interior Features Flat Screen Wiring, Kitchen Island, Walk-In Closet(s), Other
Heating Central, Electric, Heat Pump
Cooling Ceiling Fan(s), Electric
Flooring Carpet, Linoleum, Wood
Fireplaces Number 1
Fireplaces Type Living Room, Masonry, Wood Burning
Appliance Dishwasher, Disposal, Electric Cooktop, Electric Range, Microwave
Heat Source Central, Electric, Heat Pump
Laundry Electric Dryer Hookup, Utility Room, Full Size W/D Area, Washer Hookup
Exterior
Exterior Feature Covered Patio/Porch
Garage Spaces 2.0
Fence Wood
Pool Above Ground
Utilities Available City Sewer, City Water, Curbs, Master Water Meter, Sidewalk, Underground Utilities
Roof Type Composition
Garage Yes
Private Pool 1
Building
Lot Description Few Trees, Interior Lot, Landscaped
Story One
Foundation Slab
Structure Type Brick
Schools
School District Everman Isd
Others
Ownership Robin Drummond
Acceptable Financing Cash, Conventional, FHA, Texas Vet, VA Loan
Listing Terms Cash, Conventional, FHA, Texas Vet, VA Loan
Financing Cash
Special Listing Condition Survey Available
Read Less
Want to know what your home might be worth? Contact us for a FREE valuation!

Our team is ready to help you sell your home for the highest possible price ASAP

©2024 North Texas Real Estate Information Systems.
Bought with Darion Stull • MavRealty LLC


