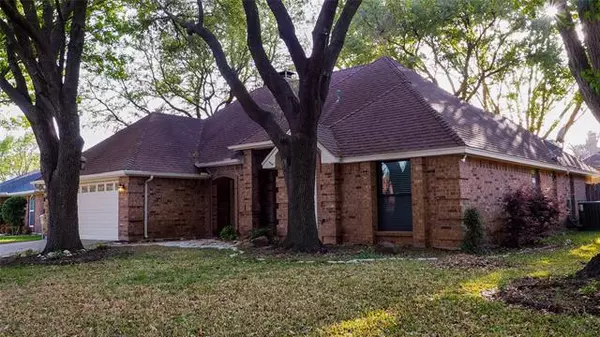For more information regarding the value of a property, please contact us for a free consultation.
6302 Sandybrook Drive Arlington, TX 76001
2 Beds
2 Baths
1,829 SqFt
Key Details
Property Type Single Family Home
Sub Type Single Family Residence
Listing Status Sold
Purchase Type For Sale
Square Footage 1,829 sqft
Price per Sqft $158
Subdivision Meadowmere Add
MLS Listing ID 20023708
Sold Date 05/20/22
Bedrooms 2
Full Baths 2
HOA Y/N None
Year Built 1986
Annual Tax Amount $6,310
Lot Size 8,189 Sqft
Acres 0.188
Property Description
1829 SqFt home on heavily treed lot. As-is home with loads of potential. Solid mahogany entry door, Mullican engineered wood floor in living areas, walk-in combo laundry and pantry, tall vaulted and tray ceilings, crown molding in living and bedrooms, recessed LED lights in kitchen and both baths, kitchen features granite composite double sink and JennAir range, plenty of windows and glass doors looking out to treed backyard with oversized patio and dry-stacked, flagstone firepit. Originally a 3-BR, the middle BR was converted to two large, walk-in closets. Spacious primary bedroom with back patio access. Relatively easy to return to a three bedroom! Large, floored attic. Complete Trane HVAC system-heat pump and all new ductwork installed 2008. Anderson windows, Class 4 impact-resistant shingles, Rheem water heater installed 2018, microwave updated 2019. Garage door tuned-up in 2022 including new torsion springs (3-yr warranty). Listing agent is Owner.
Location
State TX
County Tarrant
Direction Park Springs Blvd, south of Sublett Rd, west on Gentle Springs, north on Sandybrook Dr.
Rooms
Dining Room 2
Interior
Interior Features Double Vanity, Eat-in Kitchen, Pantry, Vaulted Ceiling(s), Walk-In Closet(s)
Heating Central, Electric, Fireplace(s), Heat Pump
Cooling Ceiling Fan(s), Central Air, Electric, Roof Turbine(s)
Flooring Carpet, Ceramic Tile, Hardwood, Travertine Stone
Fireplaces Number 1
Fireplaces Type Blower Fan, Brick, Glass Doors, Raised Hearth, Wood Burning
Appliance Dishwasher, Disposal, Electric Range, Electric Water Heater, Microwave, Vented Exhaust Fan
Heat Source Central, Electric, Fireplace(s), Heat Pump
Exterior
Exterior Feature Covered Patio/Porch, Fire Pit, Rain Gutters
Garage Spaces 2.0
Fence Privacy
Utilities Available City Sewer, City Water
Roof Type Composition,Shingle
Parking Type 2-Car Single Doors, Garage Door Opener, Garage Faces Front
Garage Yes
Building
Lot Description Many Trees, No Backyard Grass
Story One
Foundation Slab
Structure Type Frame
Schools
School District Arlington Isd
Others
Ownership Kurtis and Diane Bilke
Acceptable Financing Cash, Conventional, FHA
Listing Terms Cash, Conventional, FHA
Financing FHA
Special Listing Condition Owner/ Agent
Read Less
Want to know what your home might be worth? Contact us for a FREE valuation!

Our team is ready to help you sell your home for the highest possible price ASAP

©2024 North Texas Real Estate Information Systems.
Bought with Cecilio Bustamante • Cecil B Real Estate






