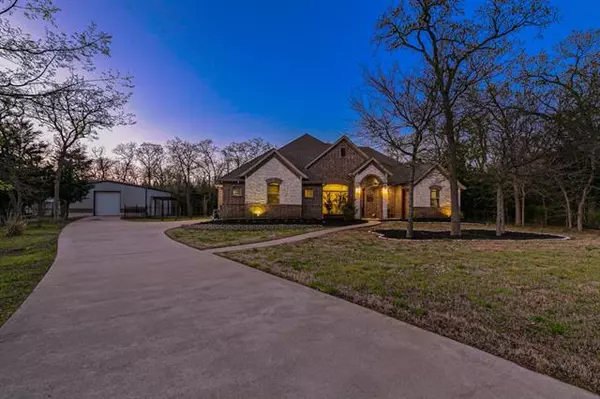For more information regarding the value of a property, please contact us for a free consultation.
4844 Red Oak Drive Union Valley, TX 75189
3 Beds
3 Baths
2,378 SqFt
Key Details
Property Type Single Family Home
Sub Type Single Family Residence
Listing Status Sold
Purchase Type For Sale
Square Footage 2,378 sqft
Price per Sqft $273
Subdivision The Oaks
MLS Listing ID 20018932
Sold Date 05/13/22
Style Traditional
Bedrooms 3
Full Baths 2
Half Baths 1
HOA Y/N None
Year Built 2014
Annual Tax Amount $6,482
Lot Size 1.500 Acres
Acres 1.5
Property Description
Retreat Style Home! Picturesque setting with tall mature trees surrounds this custom 3 bed, 2.5 bath tastefully crafted home for a cozy, seemingly private feel every time you drive up. Upon entry, find a front office with French doors followed by the open & bright living, kitchen & dining areas overlooking a serene backyard. Notice upscale lighting, custom accents & rustic touches throughout. Kitchen offers white cabinets, upgraded hardware, farmhouse sink & sleek ss appliances. Wrap around oversized island provides some separation to the eat-in breakfast area. Private master suite with ensuite bath equipped with double sinks & vanities, large tub with separate custom shower & superb walk-in closet conveniently connected to the laundry room. Two secondary beds share a jack-and-jill bath. Relaxing awaits you on the covered back porch with a fireplace! 30x30 shop provides lots of extra storage & parking options. Come enjoy all the peace & quiet this breathtaking property has to offer!
Location
State TX
County Hunt
Direction Head East on I30 from Dallas. Exit 77B for FM 35. Right onto FM 35. Left onto FM 1565. Right onto Red Oak. Home will be on the left. SIY
Rooms
Dining Room 1
Interior
Interior Features Built-in Features, Built-in Wine Cooler, Cable TV Available, Decorative Lighting, Eat-in Kitchen, Flat Screen Wiring, Granite Counters, High Speed Internet Available, Open Floorplan, Pantry, Vaulted Ceiling(s), Walk-In Closet(s)
Heating Central, Electric
Cooling Central Air, Electric
Flooring Carpet, Concrete, Wood
Fireplaces Number 2
Fireplaces Type Brick, Gas, Living Room, Outside, Stone, Wood Burning
Appliance Dishwasher, Disposal, Gas Cooktop, Gas Oven, Microwave, Plumbed For Gas in Kitchen, Plumbed for Ice Maker, Vented Exhaust Fan
Heat Source Central, Electric
Laundry Utility Room, Full Size W/D Area, Washer Hookup
Exterior
Exterior Feature Covered Patio/Porch, Rain Gutters, Storage
Garage Spaces 2.0
Utilities Available Co-op Electric, Co-op Water, Outside City Limits, Propane, Septic
Roof Type Composition
Parking Type Covered, Garage, Garage Door Opener, Garage Faces Side, Other
Garage Yes
Building
Lot Description Acreage, Few Trees, Landscaped, Lrg. Backyard Grass, Sprinkler System
Story One
Foundation Slab
Structure Type Brick,Rock/Stone
Schools
School District Quinlan Isd
Others
Ownership See Tax
Acceptable Financing Cash, Conventional, FHA, VA Loan
Listing Terms Cash, Conventional, FHA, VA Loan
Financing Conventional
Special Listing Condition Survey Available
Read Less
Want to know what your home might be worth? Contact us for a FREE valuation!

Our team is ready to help you sell your home for the highest possible price ASAP

©2024 North Texas Real Estate Information Systems.
Bought with Alexandria Aymelek • Divine Realty Group






