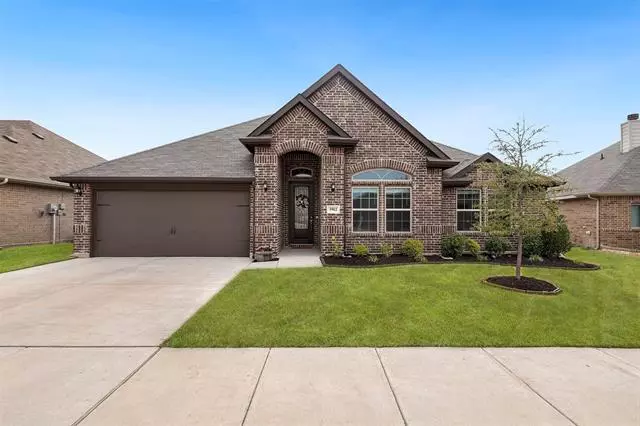For more information regarding the value of a property, please contact us for a free consultation.
5912 Swains Lake Drive Fort Worth, TX 76179
3 Beds
2 Baths
2,284 SqFt
Key Details
Property Type Single Family Home
Sub Type Single Family Residence
Listing Status Sold
Purchase Type For Sale
Square Footage 2,284 sqft
Price per Sqft $175
Subdivision Marine Creek Ranch Add
MLS Listing ID 20025884
Sold Date 04/27/22
Style Traditional
Bedrooms 3
Full Baths 2
HOA Fees $30/ann
HOA Y/N Mandatory
Year Built 2019
Annual Tax Amount $8,513
Lot Size 7,840 Sqft
Acres 0.18
Property Description
UPGRADES & ON-TREND STYLE GALORE! From the moment you walk in the custom front door, you are greeted with soaring ceilings & an abundance of natural light. Built with quality & attention to detail! 8-ft doors throughout the home & a designer color palette! At the heart of the home is a chef's kitchen which is open to the spacious living room! The kitchen features stainless steel appliances, a Texas-sized island, & upgraded cabinet hardware. The split floor plan has the owner's retreat nestled into the back of the home overlooking the private green belt. The master bath has a split plan for plenty of his & her privacy & space. The other two bedrooms have large closets and a shared bathroom in the middle. All bathrooms have upgraded fixtures. Relax and unwind on the covered back porch and enjoy the peace and quiet of nature! Built-in direct gas line for a barbeque grill! Two beautiful Maples trees in the backyard! A 10-minute drive from Downtown FTW! Act Fast + Don't miss this Gem!
Location
State TX
County Tarrant
Community Boat Ramp, Club House, Community Pool, Gated, Greenbelt, Jogging Path/Bike Path, Lake, Playground
Direction Follow I-820 W & take exit 12A. Follow Jim Wright Fwy & NW Loop 820 & Huffines Blvd to Swains Lake Dr.
Rooms
Dining Room 1
Interior
Interior Features Cable TV Available, High Speed Internet Available, Open Floorplan, Smart Home System
Heating Central, Electric, ENERGY STAR Qualified Equipment, Fireplace(s)
Cooling Attic Fan, Ceiling Fan(s), Central Air, Electric, ENERGY STAR Qualified Equipment
Flooring Carpet, Ceramic Tile
Fireplaces Number 1
Fireplaces Type Brick, Gas, Gas Logs, Gas Starter
Appliance Dishwasher, Disposal, Gas Cooktop, Microwave, Plumbed for Ice Maker
Heat Source Central, Electric, ENERGY STAR Qualified Equipment, Fireplace(s)
Laundry Electric Dryer Hookup, Utility Room, Full Size W/D Area, Washer Hookup
Exterior
Exterior Feature Covered Patio/Porch, Rain Gutters
Garage Spaces 2.0
Fence Back Yard, Wood
Community Features Boat Ramp, Club House, Community Pool, Gated, Greenbelt, Jogging Path/Bike Path, Lake, Playground
Utilities Available City Sewer, City Water, Community Mailbox, Individual Gas Meter, Individual Water Meter
Roof Type Composition
Garage Yes
Building
Lot Description Adjacent to Greenbelt, Few Trees, Greenbelt, Interior Lot, Landscaped, Lrg. Backyard Grass, Sprinkler System, Subdivision
Story One
Foundation Slab
Structure Type Brick
Schools
School District Eagle Mt-Saginaw Isd
Others
Restrictions No Known Restriction(s)
Ownership On File
Acceptable Financing Cash, Conventional, FHA, VA Loan
Listing Terms Cash, Conventional, FHA, VA Loan
Financing Cash
Read Less
Want to know what your home might be worth? Contact us for a FREE valuation!

Our team is ready to help you sell your home for the highest possible price ASAP

©2024 North Texas Real Estate Information Systems.
Bought with James Biedenharn • Keller Williams Realty FtWorth


