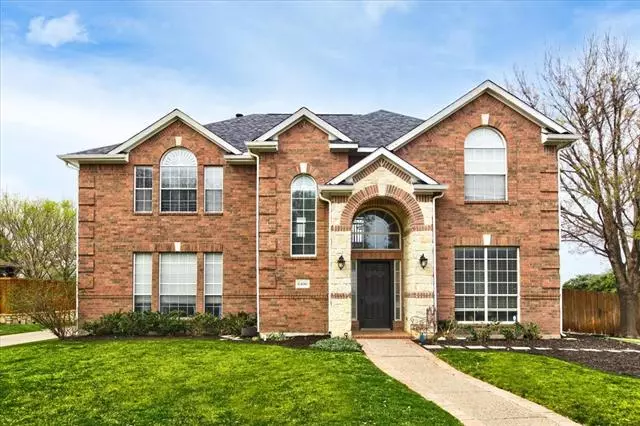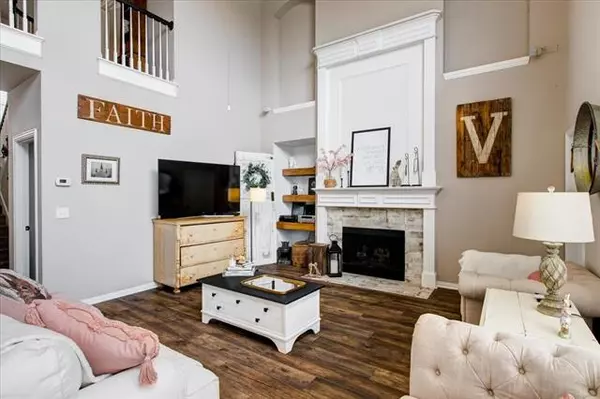For more information regarding the value of a property, please contact us for a free consultation.
8400 Silverton Drive Frisco, TX 75033
4 Beds
4 Baths
2,908 SqFt
Key Details
Property Type Single Family Home
Sub Type Single Family Residence
Listing Status Sold
Purchase Type For Sale
Square Footage 2,908 sqft
Price per Sqft $214
Subdivision Preston Highlands North Ph 3
MLS Listing ID 20014559
Sold Date 04/29/22
Bedrooms 4
Full Baths 3
Half Baths 1
HOA Fees $40/ann
HOA Y/N Mandatory
Year Built 1997
Annual Tax Amount $7,744
Lot Size 0.260 Acres
Acres 0.26
Property Description
MULTIPLE OFFERS. BEST AND FINAL DUE BY 6 PM WEDNESDAY, APRIL 6TH. Walk through your front door into a stunning two-story entry that welcomes you to your new open floor plan home designed for entertaining. Take a few steps past the spacious dining room into your spectacular living room which boasts a gorgeous gas fireplace feature, built-ins, and loads of natural light. Peek out the vast living room windows into your outdoor space with a large POOL, beautiful rock waterfall and private outdoor nook with fire pit. Step back inside to an eat-in kitchen featuring beautiful white cabinetry, an island, bar seating, and great sightline to the living room perfect for entertaining. Time to wind down? Youll find the Primary Bedroom Suite on the first floor and 3 additional bedrooms upstairs. Not everyone ready for bed? They can hang out in the private upstairs media room that has french doors to keep the noise down so you can get a good night's sleep.
Location
State TX
County Collin
Community Community Pool, Sidewalks
Direction From Dallas North Tollway, exit East on El Dorado. Shortly after passing Warren Sport Complex, turn right on Ranchview Lane. Turn Right on Silverton Drive and the home will be on the right hand side. Please park on street.
Rooms
Dining Room 2
Interior
Interior Features Built-in Features, Cable TV Available, Chandelier, Decorative Lighting, Double Vanity, Eat-in Kitchen, Granite Counters, High Speed Internet Available, Kitchen Island, Open Floorplan, Pantry, Vaulted Ceiling(s), Walk-In Closet(s)
Heating Central, Electric, Zoned
Cooling Central Air, Electric, Zoned
Flooring Carpet, Ceramic Tile, Laminate
Fireplaces Number 1
Fireplaces Type Gas Logs, Living Room
Equipment Irrigation Equipment
Appliance Dishwasher, Disposal, Electric Range, Microwave
Heat Source Central, Electric, Zoned
Laundry Electric Dryer Hookup, Full Size W/D Area, Washer Hookup
Exterior
Exterior Feature Fire Pit, Rain Gutters, Private Yard
Garage Spaces 2.0
Fence Back Yard, Gate, Wood
Pool Diving Board, In Ground, Outdoor Pool, Pump, Water Feature, Waterfall
Community Features Community Pool, Sidewalks
Utilities Available Alley, Cable Available, City Sewer, City Water, Concrete, Curbs, Electricity Available, Sidewalk, Underground Utilities
Roof Type Composition
Garage Yes
Private Pool 1
Building
Lot Description Corner Lot, Landscaped, Sprinkler System, Subdivision
Story Two
Foundation Slab
Structure Type Brick,Concrete,Rock/Stone,Wood
Schools
School District Frisco Isd
Others
Ownership Eusebio & Kathryn Villalobos
Acceptable Financing Cash, Conventional, FHA, VA Loan
Listing Terms Cash, Conventional, FHA, VA Loan
Financing Conventional
Read Less
Want to know what your home might be worth? Contact us for a FREE valuation!

Our team is ready to help you sell your home for the highest possible price ASAP

©2024 North Texas Real Estate Information Systems.
Bought with Tenesha Lusk • eXp Realty LLC






