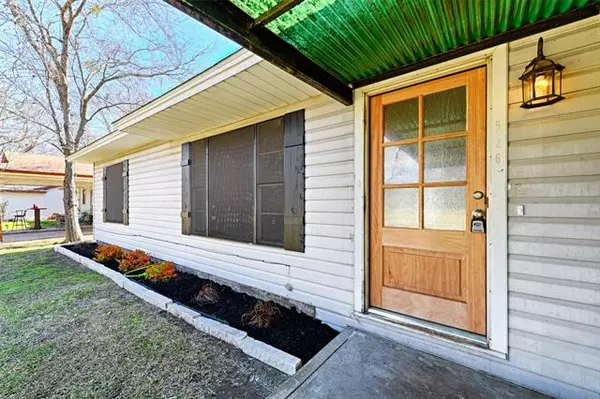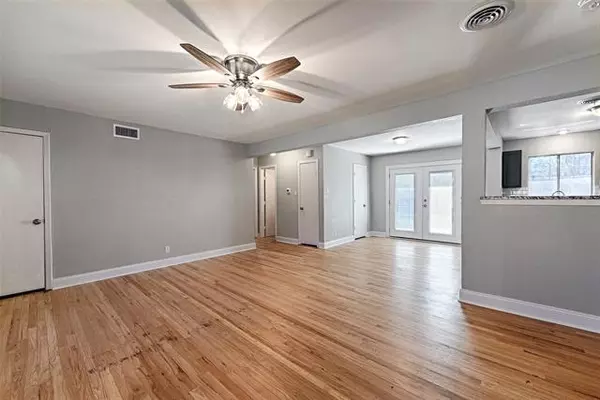For more information regarding the value of a property, please contact us for a free consultation.
526 Highland Drive Seagoville, TX 75159
3 Beds
1 Bath
1,239 SqFt
Key Details
Property Type Single Family Home
Sub Type Single Family Residence
Listing Status Sold
Purchase Type For Sale
Square Footage 1,239 sqft
Price per Sqft $161
Subdivision Seagoville Highlands
MLS Listing ID 20011153
Sold Date 04/08/22
Style Traditional
Bedrooms 3
Full Baths 1
HOA Y/N None
Year Built 1952
Annual Tax Amount $3,434
Lot Size 9,670 Sqft
Acres 0.222
Property Description
See this nice remodeled 3 bedroom home on large lot on almost a quarter of an acre. Recent Roof, Recent interior paint, Garage workshop in back yard and attached covered carport & covered porch in front. Kitchen features recent cabinets, granite counter tops, recent tile flooring, walk in pantry. Range, dishwasher & vent a hood will be installed before closing. Hardwood floors have been redone in living area dining area and 2 bedrooms. In the bathroom it has a recent tub, toilet, vanity with granite countertop and recent tiled tub and floor. Master bedroom has carpet with 2 closets. Dining area has double doors walking out to a large concrete patio for cook outs in beautiful weather. the laundry room and pantry room was an add on so there is approximately 80 sq ft added On. You must see this newly renovated home!
Location
State TX
County Dallas
Direction Hwy 175 East and exit Hall St. Left on Hall St and under the bridge go left which is west back up the 175 service Rd to the first street to the right on Highland Dr. it is at 526 Highland Dr, Sign in Yard.
Rooms
Dining Room 1
Interior
Interior Features Cable TV Available, Granite Counters, High Speed Internet Available, Open Floorplan, Pantry
Heating Central, Natural Gas
Cooling Ceiling Fan(s), Central Air
Flooring Carpet, Ceramic Tile, Wood
Appliance Dishwasher, Electric Range, Gas Water Heater
Heat Source Central, Natural Gas
Laundry Electric Dryer Hookup, Utility Room, Full Size W/D Area, Washer Hookup
Exterior
Garage Spaces 2.0
Carport Spaces 2
Fence Back Yard, Chain Link
Utilities Available City Sewer, City Water, Curbs, Individual Water Meter, Underground Utilities
Roof Type Composition
Parking Type 2-Car Single Doors, Attached Carport, Covered, Driveway, Garage, Outside, Workshop in Garage
Garage Yes
Building
Lot Description Interior Lot, Subdivision
Story One
Foundation Slab
Structure Type Vinyl Siding
Schools
School District Dallas Isd
Others
Ownership Shelia J. Smith
Acceptable Financing Cash, Conventional, FHA, FMHA, USDA Loan
Listing Terms Cash, Conventional, FHA, FMHA, USDA Loan
Financing Conventional
Read Less
Want to know what your home might be worth? Contact us for a FREE valuation!

Our team is ready to help you sell your home for the highest possible price ASAP

©2024 North Texas Real Estate Information Systems.
Bought with Ruby Avitia • Foxy Real Estate, LLC






