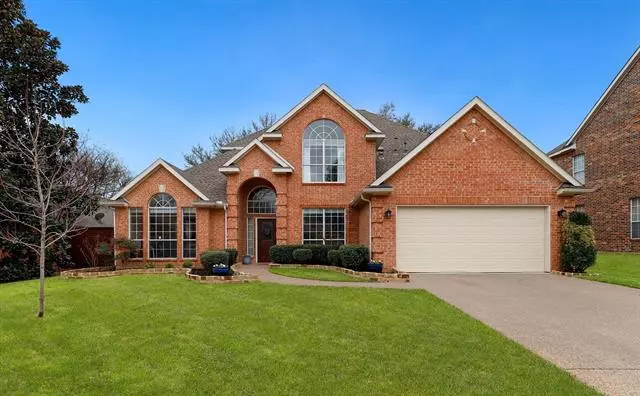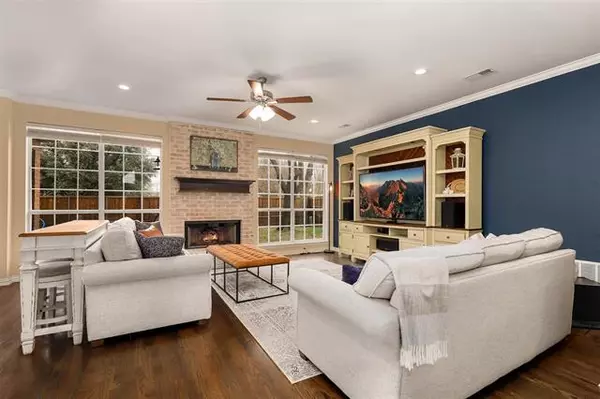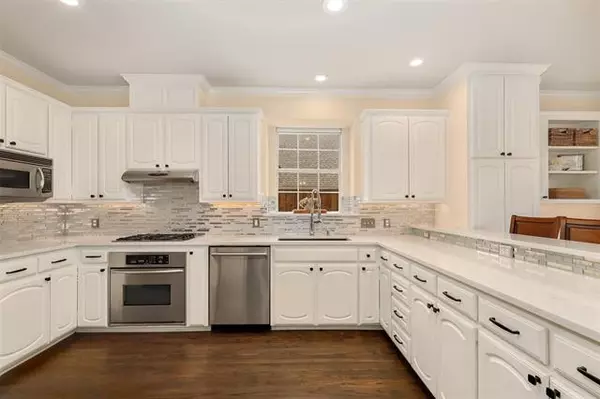For more information regarding the value of a property, please contact us for a free consultation.
5517 Frost Lane Flower Mound, TX 75028
4 Beds
4 Baths
3,347 SqFt
Key Details
Property Type Single Family Home
Sub Type Single Family Residence
Listing Status Sold
Purchase Type For Sale
Square Footage 3,347 sqft
Price per Sqft $209
Subdivision Chaucer Estates Ph 1
MLS Listing ID 20009277
Sold Date 04/29/22
Style Other
Bedrooms 4
Full Baths 3
Half Baths 1
HOA Fees $59/ann
HOA Y/N Mandatory
Year Built 1995
Annual Tax Amount $8,593
Lot Size 10,149 Sqft
Acres 0.233
Property Description
Stunning two-story home in the Chaucer Estates neighborhood! Statement entry with a dedicated office to one side, soaring ceilings, and a beautiful spiral staircase. Open layout with a spacious kitchen featuring crisp white cabinetry, stainless steel appliances, granite countertops, and a spacious breakfast area. The downstairs primary bedroom retreat includes a sleek glass shower, jetted tub, double sink vanity, and a large walk-in closet. Three additional bedrooms upstairs with a bonus living room, and lots of natural light. This is a must-see!
Location
State TX
County Denton
Community Pool
Direction Head northwest on N Valley Pkwy toward Whitehorse Dr, Continue onto Kirkpatrick Ln, Turn right onto Frost Ln
Rooms
Dining Room 2
Interior
Interior Features Built-in Features, Chandelier, Decorative Lighting, Flat Screen Wiring, High Speed Internet Available, Open Floorplan, Smart Home System, Sound System Wiring, Vaulted Ceiling(s), Wainscoting, Wired for Data
Heating Central
Cooling Attic Fan, Ceiling Fan(s), Central Air, Other
Flooring Carpet, Tile, Wood
Fireplaces Number 1
Fireplaces Type Brick
Appliance Built-in Gas Range, Dishwasher, Gas Cooktop, Gas Oven, Microwave, Convection Oven, Plumbed For Gas in Kitchen, Vented Exhaust Fan
Heat Source Central
Laundry Gas Dryer Hookup, Utility Room, Full Size W/D Area, Washer Hookup
Exterior
Exterior Feature Rain Gutters
Garage Spaces 2.0
Fence Full, Wood
Community Features Pool
Utilities Available City Sewer, City Water
Roof Type Composition
Garage Yes
Building
Lot Description Landscaped, Many Trees, Sprinkler System, Subdivision
Story Two
Foundation Slab
Structure Type Brick
Schools
School District Lewisville Isd
Others
Acceptable Financing Cash, Conventional, FHA, VA Loan
Listing Terms Cash, Conventional, FHA, VA Loan
Financing Conventional
Read Less
Want to know what your home might be worth? Contact us for a FREE valuation!

Our team is ready to help you sell your home for the highest possible price ASAP

©2024 North Texas Real Estate Information Systems.
Bought with Sean May • RE/MAX DFW Associates






