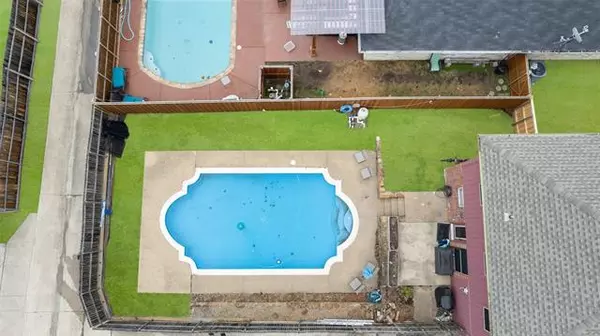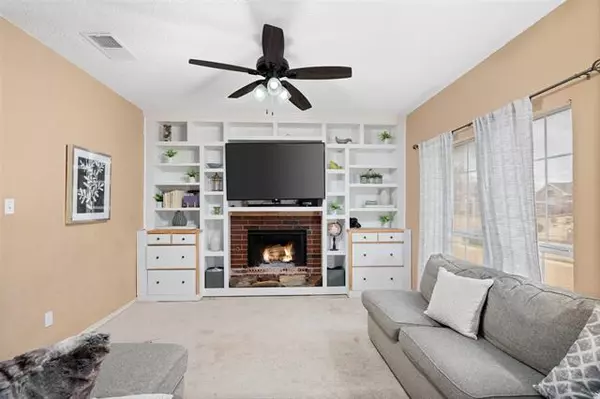For more information regarding the value of a property, please contact us for a free consultation.
5306 Lee Hutson Lane Sachse, TX 75048
3 Beds
3 Baths
1,768 SqFt
Key Details
Property Type Single Family Home
Sub Type Single Family Residence
Listing Status Sold
Purchase Type For Sale
Square Footage 1,768 sqft
Price per Sqft $203
Subdivision Shepherds Glen
MLS Listing ID 20010599
Sold Date 04/29/22
Style Traditional
Bedrooms 3
Full Baths 2
Half Baths 1
HOA Y/N None
Year Built 1993
Annual Tax Amount $6,120
Lot Size 7,230 Sqft
Acres 0.166
Lot Dimensions 115x63
Property Description
Beautiful home with a pool and quick access to 190. This one of a kind Family Room has a gas fireplace and custom built-ins. The Gourmet Kitchen has a gas cooktop, an island, stainless steel appliances, and a great view overlooking the backyard. The upstairs Living area also has a built in with an abundance of space. Large Master Suite with double Vanities and separate Garden Tub and Shower. Ring Doorbell and Nest Thermostat are included. Water Heater (2021), Both HVAC units (2020), Pool Resurfaced (2020), Dishwasher (2019). Long driveway and nice setup for outdoor entertainment around the pool. Only a short distance to Firewheel, Parks, Golf and more. Schedule a showing today!
Location
State TX
County Dallas
Direction From 78 turn onto Shephard Glen Rd just East of Kroger > Left on Rebecca > Right on Lee Hutson > Your new home will down on the left! From 190 exit North on Miles > Immediate left on Bunker Hill Rd > Right on Wrangler Ln > Left on Left on Lee Hutson > Your new home will be down on the right!
Rooms
Dining Room 1
Interior
Interior Features Built-in Features, Cable TV Available, Double Vanity, High Speed Internet Available, Kitchen Island, Pantry
Heating Central, Fireplace(s)
Cooling Ceiling Fan(s), Central Air, Electric, Multi Units
Flooring Carpet, Tile
Fireplaces Number 1
Fireplaces Type Brick, Family Room, Gas, Wood Burning
Appliance Built-in Gas Range, Dishwasher, Disposal, Microwave, Convection Oven
Heat Source Central, Fireplace(s)
Laundry Gas Dryer Hookup, Utility Room, Full Size W/D Area, Washer Hookup
Exterior
Garage Spaces 2.0
Fence Back Yard, Privacy, Wood
Pool In Ground, Outdoor Pool, Pool Sweep, Pump
Utilities Available Cable Available, City Sewer, City Water, Concrete, Curbs, Electricity Connected, Individual Gas Meter, Individual Water Meter, Natural Gas Available, Phone Available, Sidewalk, Underground Utilities
Roof Type Composition
Parking Type 2-Car Double Doors, Driveway, Garage, Garage Door Opener, Garage Faces Rear
Garage Yes
Private Pool 1
Building
Lot Description Few Trees, Interior Lot, Sprinkler System
Story Two
Foundation Slab
Structure Type Brick
Schools
School District Garland Isd
Others
Ownership See Agent
Acceptable Financing 1031 Exchange, Cash, Conventional, FHA, VA Loan
Listing Terms 1031 Exchange, Cash, Conventional, FHA, VA Loan
Financing Conventional
Special Listing Condition Survey Available
Read Less
Want to know what your home might be worth? Contact us for a FREE valuation!

Our team is ready to help you sell your home for the highest possible price ASAP

©2024 North Texas Real Estate Information Systems.
Bought with Vicky Mendez • Coldwell Banker Apex, REALTORS






