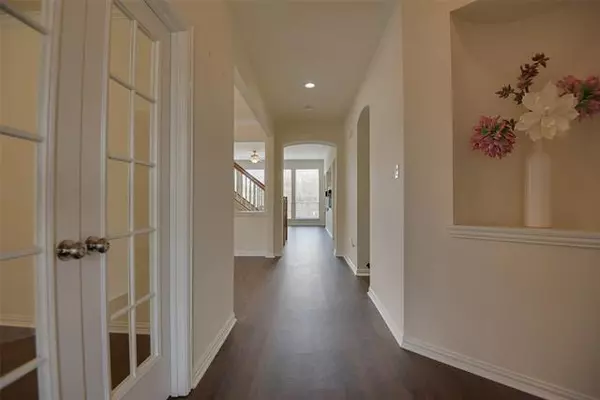For more information regarding the value of a property, please contact us for a free consultation.
6206 Creekhaven Court Sachse, TX 75048
5 Beds
4 Baths
3,268 SqFt
Key Details
Property Type Single Family Home
Sub Type Single Family Residence
Listing Status Sold
Purchase Type For Sale
Square Footage 3,268 sqft
Price per Sqft $140
Subdivision Woodbridge Ph 4B
MLS Listing ID 20011273
Sold Date 04/20/22
Style Traditional
Bedrooms 5
Full Baths 3
Half Baths 1
HOA Fees $40/ann
HOA Y/N Mandatory
Year Built 2001
Annual Tax Amount $7,973
Lot Size 6,969 Sqft
Acres 0.16
Property Description
Home in Master Planned community of Woodbridge within walking distance to parks, pools, fishing ponds, golf, schools & jogging trails one of which is right outside. Matures trees frame this home adding curb appeal. Entry with high ceilings. Immediately to left is a private French door office. Formal dining, just past it great size for entertaining. Guest Suite, across the hall with full ensuite bathroom. Living room with tons of light pouring in from back windows, stylish tiled fireplace & half bath tucked off for convenience. Kitchen, equipped with over-sized island, warm wood cabinetry & complimentary countertops + sleek white subway tile ties this room together. Breakfast nook has bay windows surrounding it with views of backyard. Upstairs, giant game room, 3 bedrooms + guest bath. Master split for privacy features vaulted ceilings making this space huge, garden tub, separate shower, his&her sinks & WIC. Outback extended concrete patio & large grassy yard for the pup.
Location
State TX
County Collin
Community Community Pool, Curbs, Golf, Park, Playground, Sidewalks
Direction heading North on HWY 78 make a right onto Country Club Drive, make a right on Creekhaven Ct, the destination will be on your left.
Rooms
Dining Room 2
Interior
Interior Features Cable TV Available, Chandelier, Decorative Lighting, Eat-in Kitchen, Granite Counters, Kitchen Island, Pantry, Vaulted Ceiling(s), Walk-In Closet(s)
Heating Central
Cooling Ceiling Fan(s), Central Air, Electric
Flooring Carpet, Ceramic Tile, Luxury Vinyl Plank
Fireplaces Number 1
Fireplaces Type Family Room, Wood Burning
Appliance Dishwasher, Disposal, Electric Cooktop, Electric Oven, Microwave
Heat Source Central
Laundry In Hall, Full Size W/D Area
Exterior
Exterior Feature Rain Gutters
Garage Spaces 2.0
Fence Wood, Wrought Iron
Community Features Community Pool, Curbs, Golf, Park, Playground, Sidewalks
Utilities Available Alley, City Sewer, City Water, Concrete, Curbs, Sidewalk
Roof Type Composition
Parking Type Concrete, Driveway, Garage, Garage Door Opener, Garage Faces Front
Garage Yes
Building
Lot Description Corner Lot, Cul-De-Sac, Few Trees, Lrg. Backyard Grass
Story Two
Foundation Slab
Structure Type Brick
Schools
School District Wylie Isd
Others
Ownership See Agent
Acceptable Financing Cash, Conventional, FHA, VA Loan
Listing Terms Cash, Conventional, FHA, VA Loan
Financing Conventional
Read Less
Want to know what your home might be worth? Contact us for a FREE valuation!

Our team is ready to help you sell your home for the highest possible price ASAP

©2024 North Texas Real Estate Information Systems.
Bought with Robert Owen • EXP REALTY






