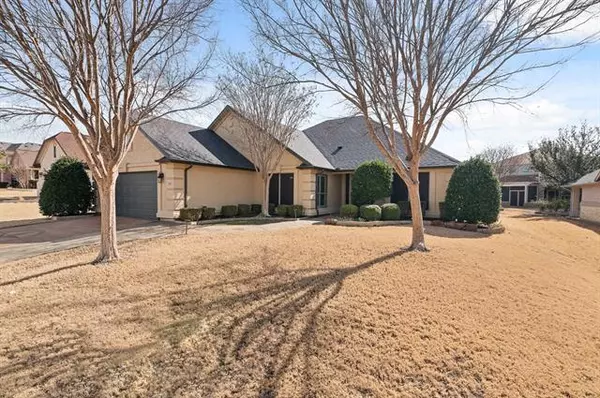For more information regarding the value of a property, please contact us for a free consultation.
10913 Sandstone Drive Denton, TX 76207
2 Beds
2 Baths
1,876 SqFt
Key Details
Property Type Single Family Home
Sub Type Single Family Residence
Listing Status Sold
Purchase Type For Sale
Square Footage 1,876 sqft
Price per Sqft $226
Subdivision Robson Ranch 14
MLS Listing ID 14765632
Sold Date 03/28/22
Style Traditional
Bedrooms 2
Full Baths 2
HOA Fees $142
HOA Y/N Mandatory
Total Fin. Sqft 1845
Year Built 2005
Annual Tax Amount $6,961
Lot Size 8,581 Sqft
Acres 0.197
Property Description
Experience all this active adult community has to offer right off I-35 & a quick drive to Denton or head S to nearby Fort Worth. This Palmera floorplan is a must see with recessed lighting & an updated kitchen featuring a cascading quartz countertop with pull up seating, undermounted lights, an island, eat-in kitchen and SS appliances including a gas range! The flexible study works great as a formal dining room or a den looking out over the lvg room with wood flooring throughout these areas plus a wall of windows that beckons you to the views from the lg. covered patio. Split bedrooms, a seating area in the primary bedroom, WIC & more await. Dont miss the oversized garage that fits 2 cars and a golf cart!
Location
State TX
County Denton
Community Club House, Community Pool, Fitness Center, Gated, Golf, Greenbelt, Guarded Entrance, Jogging Path/Bike Path, Perimeter Fencing, Racquet Ball, Spa, Tennis Court(S)
Direction From I-35 go west on Robson Ranch Rd. Enter at main gate and register with guard. Go North on Ed Robson Rd for approximately a quarter of a mile. Turn left on Murray S. Johnson. Turn left on Sandstone and home will be on the left around the curve.
Rooms
Dining Room 2
Interior
Interior Features Cable TV Available, Decorative Lighting, High Speed Internet Available
Heating Central, Natural Gas
Cooling Ceiling Fan(s), Central Air, Electric
Flooring Carpet, Ceramic Tile, Wood
Appliance Dishwasher, Disposal, Gas Range, Microwave, Plumbed For Gas in Kitchen, Plumbed for Ice Maker, Vented Exhaust Fan, Gas Water Heater
Heat Source Central, Natural Gas
Laundry Electric Dryer Hookup, Full Size W/D Area, Washer Hookup
Exterior
Exterior Feature Covered Patio/Porch, Rain Gutters
Garage Spaces 2.0
Fence Partial, Split Rail
Community Features Club House, Community Pool, Fitness Center, Gated, Golf, Greenbelt, Guarded Entrance, Jogging Path/Bike Path, Perimeter Fencing, Racquet Ball, Spa, Tennis Court(s)
Utilities Available City Sewer, City Water, Curbs, Individual Gas Meter, Underground Utilities
Roof Type Composition
Parking Type 2-Car Double Doors, Garage Door Opener, Garage, Garage Faces Front, Oversized
Garage Yes
Building
Lot Description Few Trees, Interior Lot, Landscaped, Sprinkler System, Subdivision
Story One
Foundation Slab
Structure Type Brick
Schools
Elementary Schools Annie Webb Blanton
Middle Schools Bettye Myers
High Schools Denton
School District Denton Isd
Others
Ownership Belynda and Lee Figueriedo
Acceptable Financing Cash, Conventional, FHA, VA Loan
Listing Terms Cash, Conventional, FHA, VA Loan
Financing Cash
Special Listing Condition Survey Available
Read Less
Want to know what your home might be worth? Contact us for a FREE valuation!

Our team is ready to help you sell your home for the highest possible price ASAP

©2024 North Texas Real Estate Information Systems.
Bought with Marianne Lamb • KELLER WILLIAMS REALTY






