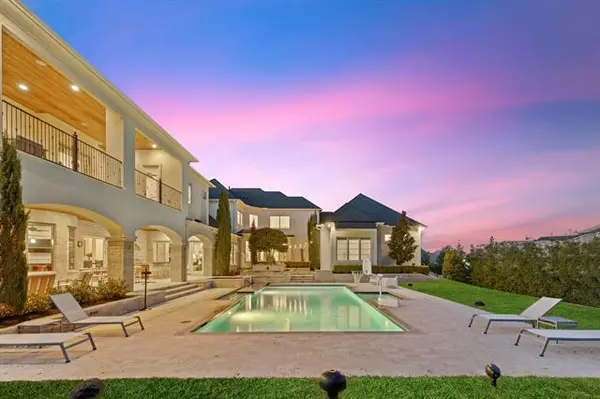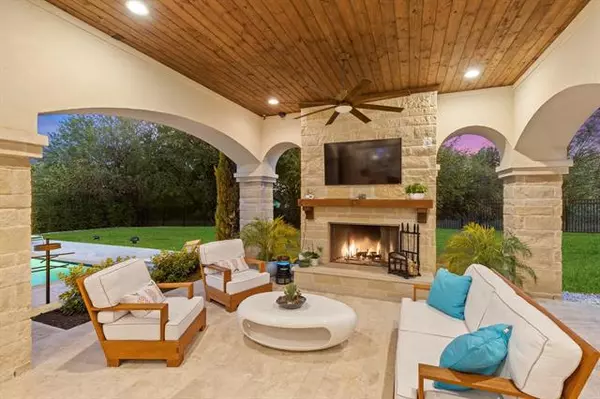For more information regarding the value of a property, please contact us for a free consultation.
413 Woodlake Drive Allen, TX 75013
6 Beds
8 Baths
8,173 SqFt
Key Details
Property Type Single Family Home
Sub Type Single Family Residence
Listing Status Sold
Purchase Type For Sale
Square Footage 8,173 sqft
Price per Sqft $452
Subdivision Estates Of Twin Creeks Ph I
MLS Listing ID 14765065
Sold Date 05/06/22
Style Traditional
Bedrooms 6
Full Baths 7
Half Baths 1
HOA Fees $177
HOA Y/N Mandatory
Total Fin. Sqft 8173
Year Built 2015
Annual Tax Amount $54,420
Lot Size 0.690 Acres
Acres 0.69
Property Description
Custom home built by Tim Jackson Custom Homes and designed by John Lively and Associates. 0.70 acres on the Twin Creeks Golf Course on a gated community. Expansive and private landscaped yard with pool, cooking porch and covered veranda with fireplace, and plenty of grass to play.The interior is bright and airy and boasts luxurious finishes with exceptional detail and meticulously maintained.Home features a gourmet kitchen, 6 bedrooms, 7.1 baths, 4 car garage with porte-cochre and basketball hoop, studio, formal dining, storm cellar, gym, bar, game and media rooms, playroom, pool room w. storage and tool room with AC in garage. Spacious balcony on the second floor. Electric blinds throughout. Community has pool, parks, tennis, gym, club house...
Location
State TX
County Collin
Community Community Pool, Community Sprinkler, Gated, Golf, Greenbelt, Guarded Entrance, Jogging Path/Bike Path, Lake, Park, Perimeter Fencing, Playground, Tennis Court(S)
Direction Follow GPS. Gated community, must be registered to enter.Buyers and buyer's agent to meet with listing agent.
Rooms
Dining Room 2
Interior
Interior Features Built-in Wine Cooler, Cable TV Available, Decorative Lighting, Double Vanity, Dry Bar, Eat-in Kitchen, Flat Screen Wiring, High Speed Internet Available, Kitchen Island, Multiple Staircases, Natural Woodwork, Open Floorplan, Paneling, Pantry, Smart Home System, Sound System Wiring, Walk-In Closet(s), Wet Bar, Wired for Data
Heating Central, Natural Gas
Cooling Central Air, Electric
Flooring Carpet, Ceramic Tile, Marble, Travertine Stone, Wood
Fireplaces Number 3
Fireplaces Type Electric, Gas Starter, See Through Fireplace, Wood Burning
Equipment Home Theater, Satellite Dish
Appliance Dishwasher, Disposal, Electric Oven, Gas Cooktop, Ice Maker, Indoor Grill, Microwave, Convection Oven, Double Oven, Plumbed For Gas in Kitchen, Plumbed for Ice Maker, Refrigerator, Vented Exhaust Fan, Warming Drawer
Heat Source Central, Natural Gas
Laundry Electric Dryer Hookup, Full Size W/D Area
Exterior
Exterior Feature Attached Grill, Balcony, Covered Deck, Covered Patio/Porch, Fire Pit, Rain Gutters, Outdoor Living Center, Private Yard, Storm Cellar
Garage Spaces 4.0
Fence Wrought Iron
Pool Gunite, Heated, In Ground, Pool Sweep, Pool/Spa Combo, Separate Spa/Hot Tub, Water Feature
Community Features Community Pool, Community Sprinkler, Gated, Golf, Greenbelt, Guarded Entrance, Jogging Path/Bike Path, Lake, Park, Perimeter Fencing, Playground, Tennis Court(s)
Utilities Available Asphalt, City Sewer, City Water, Individual Gas Meter, Individual Water Meter
Roof Type Composition
Garage Yes
Private Pool 1
Building
Lot Description Adjacent to Greenbelt, Few Trees, Greenbelt, Landscaped, Lrg. Backyard Grass, On Golf Course, Sprinkler System, Subdivision
Story Two
Foundation Slab
Structure Type Rock/Stone,Stucco
Schools
Elementary Schools Evans
Middle Schools Lowery Freshman Center
High Schools Allen
School District Allen Isd
Others
Restrictions Deed
Ownership Tax records
Acceptable Financing Cash, Conventional
Listing Terms Cash, Conventional
Financing Conventional
Read Less
Want to know what your home might be worth? Contact us for a FREE valuation!

Our team is ready to help you sell your home for the highest possible price ASAP

©2024 North Texas Real Estate Information Systems.
Bought with Hong Han • Golden Realty






