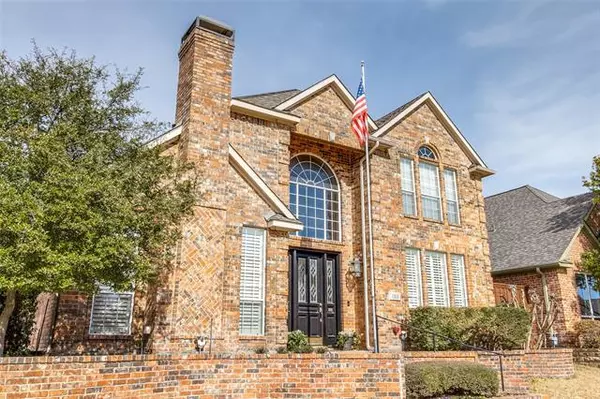For more information regarding the value of a property, please contact us for a free consultation.
8303 Briar Drive Dallas, TX 75243
3 Beds
3 Baths
3,640 SqFt
Key Details
Property Type Single Family Home
Sub Type Single Family Residence
Listing Status Sold
Purchase Type For Sale
Square Footage 3,640 sqft
Price per Sqft $168
Subdivision Royal Lane Village
MLS Listing ID 14759376
Sold Date 03/17/22
Style Traditional
Bedrooms 3
Full Baths 2
Half Baths 1
HOA Fees $84/qua
HOA Y/N Mandatory
Total Fin. Sqft 3640
Year Built 1992
Annual Tax Amount $14,187
Lot Size 6,577 Sqft
Acres 0.151
Lot Dimensions 57x100
Property Description
MULTIPLE OFFERS RECEIVED! PLEASE HAVE ALL OFFERS SUBMITTED BY 6:00 PM SUNDAY, MARCH 6TH. Wonderful two-story zero lot line home in the sought-after Royal Lane Village neighborhood. Large interior corner lot with three-car garage. This open concept home has a large living area opens to the eat-in kitchen and overlooking the back patio. The first floor is great for entertaining with a bar, formal living room, dining room and a study that opens up to the living area. The upstairs has an additional living area and two bedrooms. There are two bonus rooms upstairs that would be great as a workout room, craft room or lots of storage. This home has great storage! A must see home in a very desirable location within Dallas. Close to shopping, restaurants and recreation!
Location
State TX
County Dallas
Direction West of 75 Central Expressway on Royal Lane. Take left int Royal Lane Village on Breakers Point and then left on Briar Drive
Rooms
Dining Room 2
Interior
Interior Features Cable TV Available, Central Vacuum, Decorative Lighting, Vaulted Ceiling(s), Wet Bar
Heating Central, Natural Gas, Zoned
Cooling Central Air, Electric, Zoned
Flooring Carpet, Ceramic Tile, Concrete, Wood
Fireplaces Number 2
Fireplaces Type Gas Logs
Appliance Dishwasher, Disposal, Double Oven, Electric Cooktop, Plumbed for Ice Maker
Heat Source Central, Natural Gas, Zoned
Exterior
Exterior Feature Rain Gutters
Garage Spaces 3.0
Fence Wood
Utilities Available City Sewer, City Water
Roof Type Composition
Parking Type Garage, Garage Faces Rear, Oversized, Workshop in Garage
Garage Yes
Building
Lot Description Corner Lot, Interior Lot, Sprinkler System
Story Two
Foundation Slab
Structure Type Brick
Schools
Elementary Schools Stults Road
Middle Schools Forest Meadow
High Schools Lake Highlands
School District Richardson Isd
Others
Restrictions No Known Restriction(s)
Ownership See Agent
Acceptable Financing Cash, Conventional, Other
Listing Terms Cash, Conventional, Other
Financing Cash
Read Less
Want to know what your home might be worth? Contact us for a FREE valuation!

Our team is ready to help you sell your home for the highest possible price ASAP

©2024 North Texas Real Estate Information Systems.
Bought with Kristen Harris • Dave Perry Miller Real Estate






