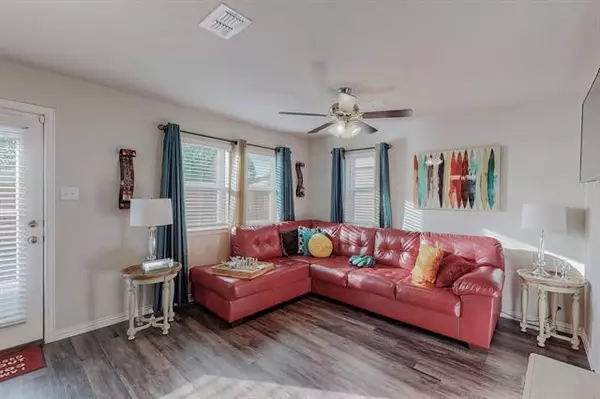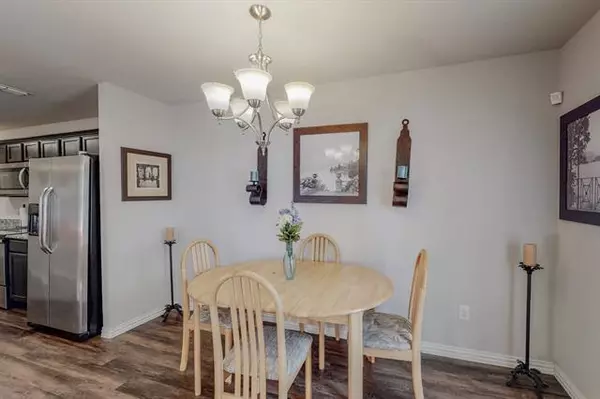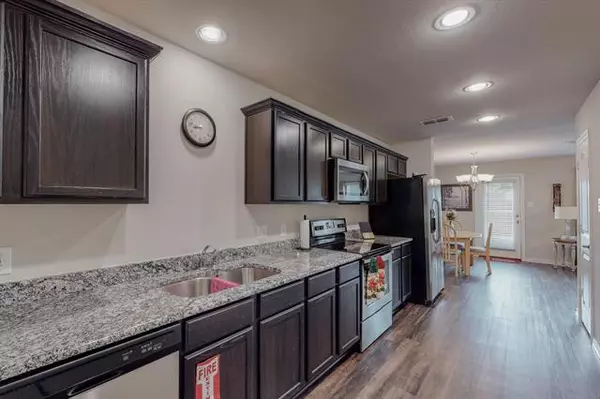For more information regarding the value of a property, please contact us for a free consultation.
10512 Wild Oak Drive Fort Worth, TX 76140
3 Beds
3 Baths
1,521 SqFt
Key Details
Property Type Single Family Home
Sub Type Single Family Residence
Listing Status Sold
Purchase Type For Sale
Square Footage 1,521 sqft
Price per Sqft $162
Subdivision South Oak Grove Estates Add
MLS Listing ID 14703990
Sold Date 01/21/22
Style A-Frame,Other
Bedrooms 3
Full Baths 2
Half Baths 1
HOA Y/N None
Total Fin. Sqft 1521
Year Built 2019
Annual Tax Amount $5,030
Lot Size 3,659 Sqft
Acres 0.084
Property Description
MULTIPLE OFFERS RECEIVED!! Accepting Best and Final by 5pm Wednesday 17th.This charming lovely 3 bedroom, 2.5 bath! This home is a must see! Home includes high ceilings, arched doorways, and rounded corners. Upgraded master bath with spacious closets. Granite kitchen counter tops with built-in Stove, Dishwasher, and Microwave. Fenced in backyard great for entertaining. Priced under $250,000 you will get a great home without breaking the bank. This home is so well done. COME see all this home has to offer!
Location
State TX
County Tarrant
Direction I-35 S to Garden Acres
Rooms
Dining Room 1
Interior
Interior Features High Speed Internet Available
Heating Central, Electric
Cooling Central Air, Electric
Flooring Ceramic Tile
Appliance Dishwasher, Electric Oven, Microwave
Heat Source Central, Electric
Exterior
Garage Spaces 2.0
Utilities Available City Water
Roof Type Composition
Parking Type Garage
Garage Yes
Building
Lot Description Acreage
Story Two
Foundation Slab
Structure Type Siding
Schools
Middle Schools Charles Baxter
High Schools Everman
School District Everman Isd
Others
Ownership Estate of Myrtis Crump
Acceptable Financing Cash, Conventional, FHA, VA Loan
Listing Terms Cash, Conventional, FHA, VA Loan
Financing Cash
Read Less
Want to know what your home might be worth? Contact us for a FREE valuation!

Our team is ready to help you sell your home for the highest possible price ASAP

©2024 North Texas Real Estate Information Systems.
Bought with Latonya Brown • eXp Realty, LLC






