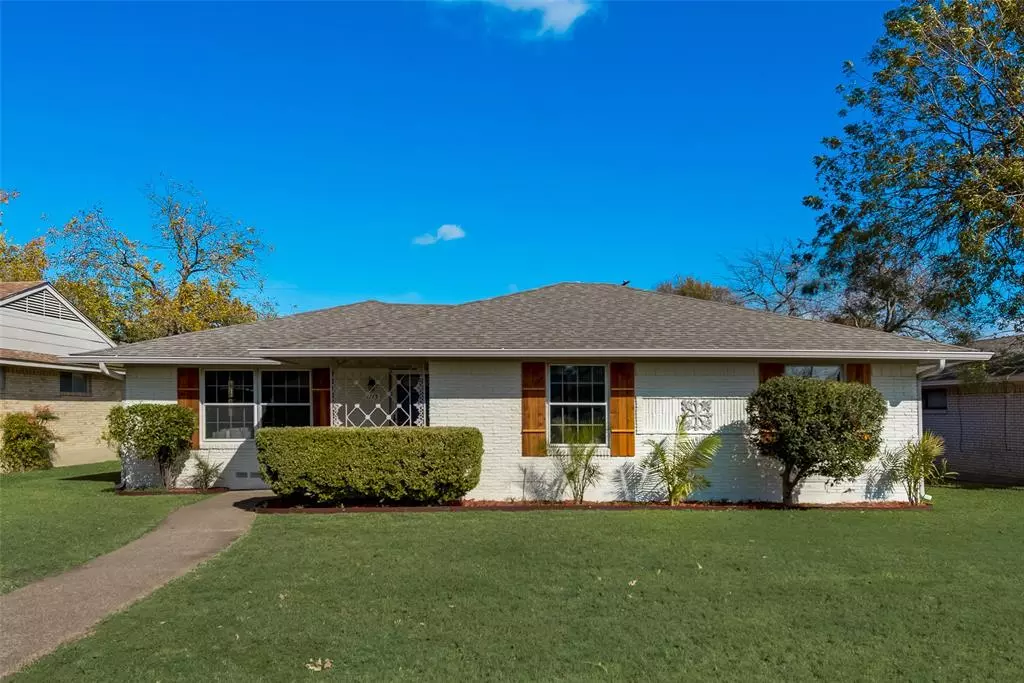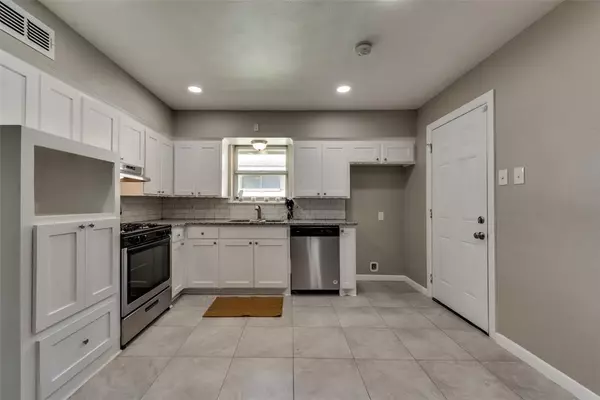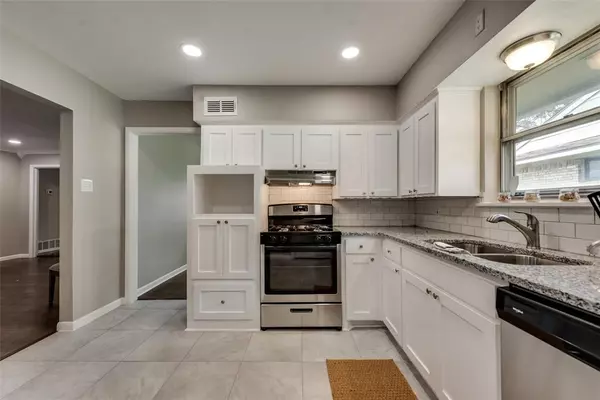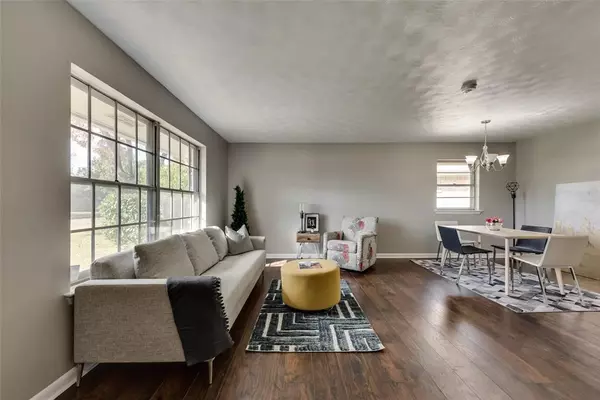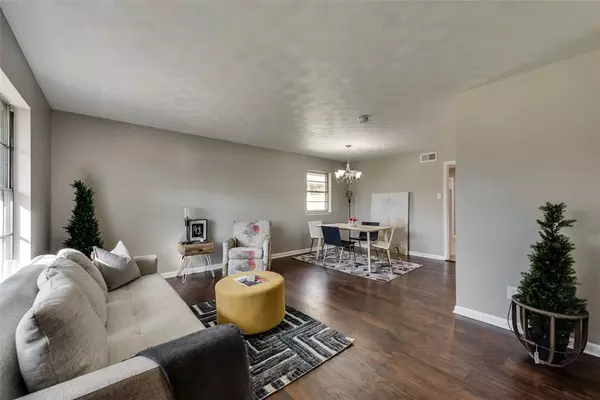For more information regarding the value of a property, please contact us for a free consultation.
1115 Sunny Glen Drive Dallas, TX 75232
3 Beds
2 Baths
2,186 SqFt
Key Details
Property Type Single Family Home
Sub Type Single Family Residence
Listing Status Sold
Purchase Type For Sale
Square Footage 2,186 sqft
Price per Sqft $139
Subdivision Highland Oaks 02 01 Inst
MLS Listing ID 14710173
Sold Date 01/21/22
Style Traditional
Bedrooms 3
Full Baths 2
HOA Y/N None
Total Fin. Sqft 2186
Year Built 1960
Annual Tax Amount $4,748
Lot Size 8,276 Sqft
Acres 0.19
Lot Dimensions 72X125
Property Description
Beautifully renovated! This lovely home features a nicely updated kitchen with granite counters, stainless steel appliances, subway tile backsplash and white cabinets. The oversized master bedroom boasts a fireplace, gorgeous master bath with a free standing soaking tub, separate shower, granite counters on the vanity sink and a huge closet. The interior and exterior of the home have been freshly painted, wood laminate flooring added to the living areas and bedrooms, and ceramic tile in the bathrooms. There are two living areas, some built-in book shelves in the second living room, updated fixtures, fenced in backyard and a two car garage. Great location.
Location
State TX
County Dallas
Direction From Hwy 67, East on Ledbetter Drive, South on Polk Street, Right on Misty Glen, Right on Jade Drive, Left on Sunny Glen Drive. Home will be on the right.
Rooms
Dining Room 1
Interior
Interior Features Cable TV Available, High Speed Internet Available
Heating Central, Natural Gas
Cooling Ceiling Fan(s), Central Air, Electric
Flooring Ceramic Tile, Laminate
Fireplaces Number 1
Fireplaces Type Master Bedroom, Wood Burning
Appliance Dishwasher, Disposal, Gas Range, Vented Exhaust Fan
Heat Source Central, Natural Gas
Exterior
Exterior Feature Covered Patio/Porch
Garage Spaces 2.0
Fence Wood
Utilities Available City Sewer, City Water
Roof Type Composition
Parking Type Garage
Total Parking Spaces 2
Garage Yes
Building
Lot Description Interior Lot, Landscaped, Lrg. Backyard Grass
Story One
Foundation Pillar/Post/Pier
Level or Stories One
Structure Type Brick
Schools
Elementary Schools Turneradel
Middle Schools Atwell
High Schools Carter
School District Dallas Isd
Others
Ownership True Eden, LLC
Acceptable Financing Cash, Conventional
Listing Terms Cash, Conventional
Financing Conventional
Read Less
Want to know what your home might be worth? Contact us for a FREE valuation!

Our team is ready to help you sell your home for the highest possible price ASAP

©2024 North Texas Real Estate Information Systems.
Bought with Priscilla Vallejo • Monument Realty


