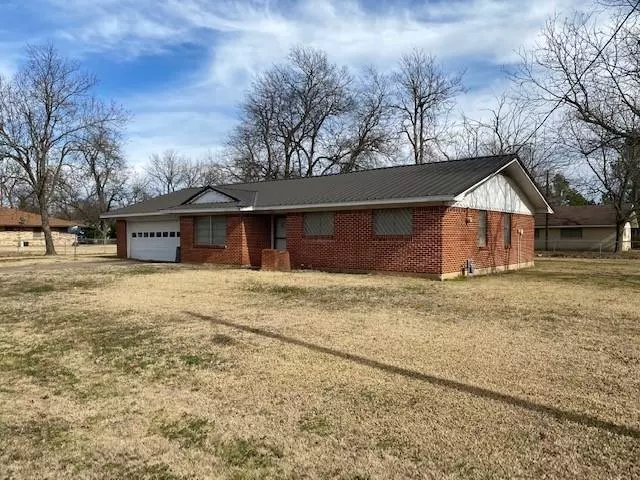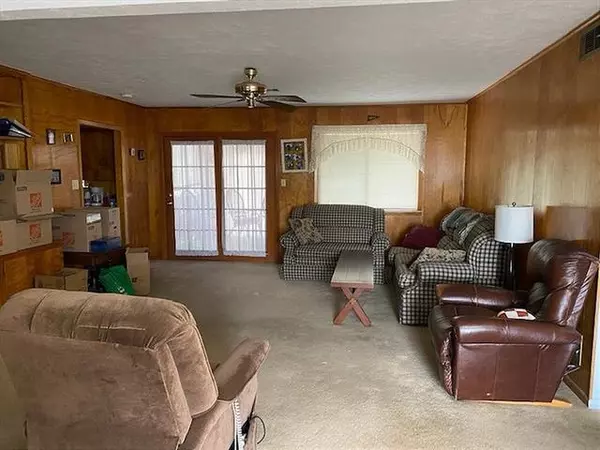For more information regarding the value of a property, please contact us for a free consultation.
651 S W 9th Es Cooper, TX 75432
3 Beds
2 Baths
1,679 SqFt
Key Details
Property Type Single Family Home
Sub Type Single Family Residence
Listing Status Sold
Purchase Type For Sale
Square Footage 1,679 sqft
Price per Sqft $74
Subdivision W J Newcomb #2
MLS Listing ID 14740663
Sold Date 05/02/22
Bedrooms 3
Full Baths 2
HOA Y/N None
Total Fin. Sqft 1679
Year Built 1963
Lot Size 0.275 Acres
Acres 0.275
Property Description
This is absolutely the perfect starter home! Three bedroom two bath home on large corner lot with sunroom.Large open living and dining areas. Galley kitchen with breakfast nook. Both bathrooms have been updated, one with a new tile shower and new vanities. Cooktop, built in oven, dishwasher and disposal. Wall cabinets in the living and dining areas. Two car garage. This home is conveniently located close to both the High School and Elementary School and baseball fields.
Location
State TX
County Delta
Direction 651 SW 9th St
Rooms
Dining Room 1
Interior
Interior Features Cable TV Available, Paneling
Heating Central, Electric
Cooling Central Air, Electric
Flooring Carpet, Laminate
Appliance Dishwasher, Disposal, Dryer, Electric Cooktop, Electric Oven, Microwave, Washer
Heat Source Central, Electric
Exterior
Exterior Feature Covered Patio/Porch
Garage Spaces 2.0
Utilities Available All Weather Road, City Sewer, City Water
Roof Type Metal
Parking Type 2-Car Single Doors
Garage Yes
Building
Lot Description Corner Lot, Few Trees, Lrg. Backyard Grass
Story One
Foundation Slab
Structure Type Brick
Schools
Elementary Schools Cooper
Middle Schools Cooper
High Schools Cooper
School District Cooper Isd
Others
Restrictions No Known Restriction(s)
Ownership See Agent
Financing Conventional
Read Less
Want to know what your home might be worth? Contact us for a FREE valuation!

Our team is ready to help you sell your home for the highest possible price ASAP

©2024 North Texas Real Estate Information Systems.
Bought with Brenda Stewart • Top Notch Realty & Associates






