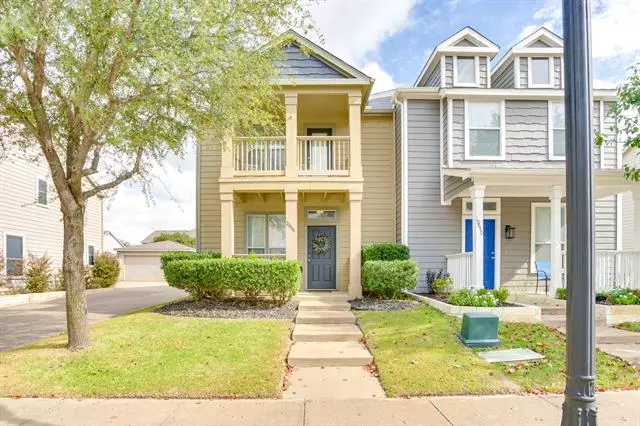For more information regarding the value of a property, please contact us for a free consultation.
10644 Traymore Drive Fort Worth, TX 76244
2 Beds
3 Baths
1,204 SqFt
Key Details
Property Type Townhouse
Sub Type Townhouse
Listing Status Sold
Purchase Type For Sale
Square Footage 1,204 sqft
Price per Sqft $186
Subdivision Villages Of Crawford Farms Th
MLS Listing ID 14699144
Sold Date 11/30/21
Bedrooms 2
Full Baths 2
Half Baths 1
HOA Fees $42/ann
HOA Y/N Mandatory
Total Fin. Sqft 1204
Year Built 2005
Annual Tax Amount $5,097
Lot Size 3,484 Sqft
Acres 0.08
Property Description
Tree lined streets & quiet porches adorn this wonderful townhome community. Walk your dog around the block and enjoy the shade trees along the way. This 2 bedroom, 2.5 bath townhome has been well cared for and is ready for you to call it home. Open kitchen layout with great dining area, large living room, and spacious bedrooms that have their own baths. Out back you'll find a yard and the detached, 2 car garage. As a member of the Crawford Farms HOA, enjoy the many amenities the community has to offer including trails, ponds, a pool, tennis & basketball courts. Students attend Keller ISD schools. The location is great with easy access to I-35, 1709, North Beach and 377. All information to be verified by buyer.
Location
State TX
County Tarrant
Community Community Pool, Greenbelt, Jogging Path/Bike Path, Other, Park, Perimeter Fencing, Playground, Tennis Court(S)
Direction GPS friendly. (there are roads closed in the area, so GPS is recommended). Take I-35 North and Exit Golden Triangle. Go Right (east). Take a right on Loews, Left on Astor, Right on Traymore. Follow around to home on left.
Rooms
Dining Room 1
Interior
Interior Features Cable TV Available, Decorative Lighting, High Speed Internet Available
Heating Central, Electric
Cooling Ceiling Fan(s), Central Air, Electric
Flooring Carpet, Ceramic Tile, Laminate
Appliance Dishwasher, Disposal, Electric Range, Microwave, Plumbed for Ice Maker
Heat Source Central, Electric
Exterior
Exterior Feature Covered Patio/Porch, Rain Gutters
Garage Spaces 2.0
Fence Metal, Wood
Community Features Community Pool, Greenbelt, Jogging Path/Bike Path, Other, Park, Perimeter Fencing, Playground, Tennis Court(s)
Utilities Available All Weather Road, City Sewer, City Water, Curbs, Individual Water Meter, Sidewalk, Underground Utilities
Roof Type Composition
Garage Yes
Building
Lot Description Few Trees, Interior Lot, Landscaped, Sprinkler System, Subdivision
Story Two
Foundation Slab
Structure Type Siding
Schools
Elementary Schools Eagle Ridge
Middle Schools Timberview
High Schools Timber Creek
School District Keller Isd
Others
Restrictions Development,Easement(s)
Ownership Tyson Dean Meier
Acceptable Financing Cash, Conventional, FHA, VA Loan
Listing Terms Cash, Conventional, FHA, VA Loan
Financing Conventional
Read Less
Want to know what your home might be worth? Contact us for a FREE valuation!

Our team is ready to help you sell your home for the highest possible price ASAP

©2024 North Texas Real Estate Information Systems.
Bought with Julie Rynell • Ebby Halliday, REALTORS






