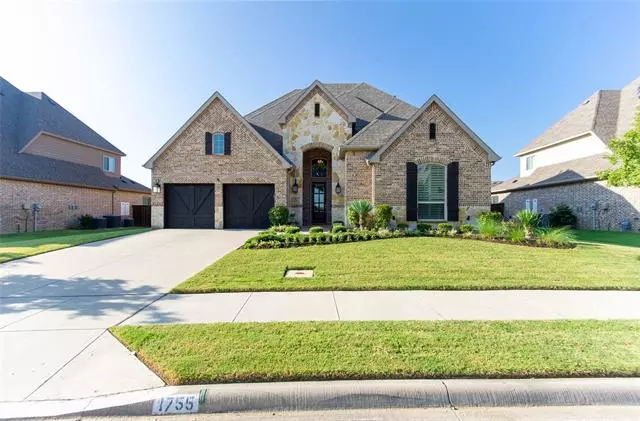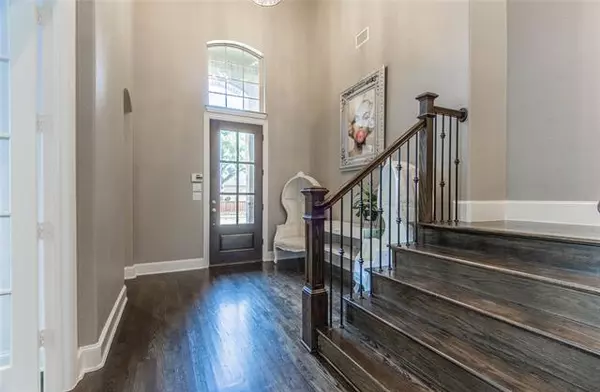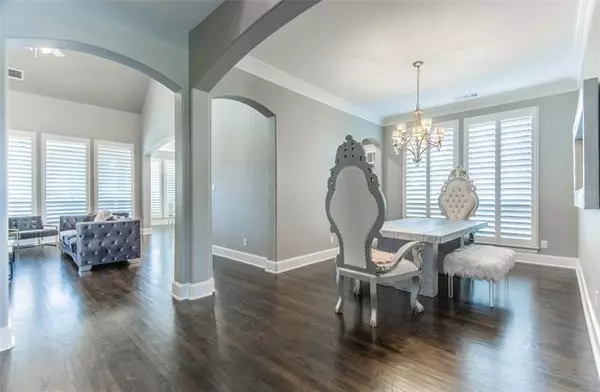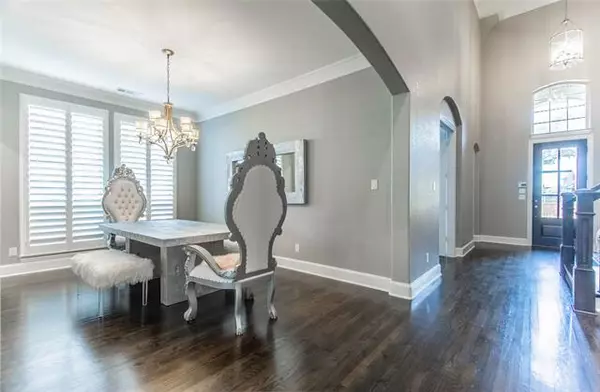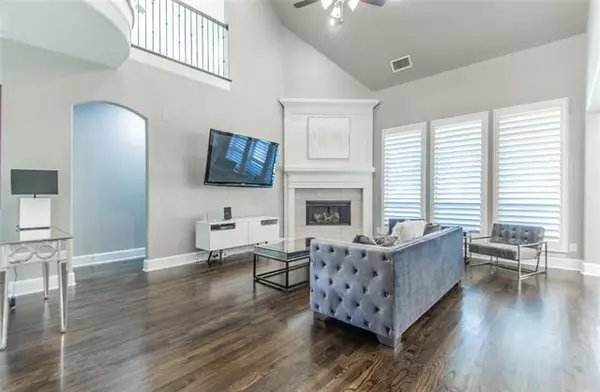For more information regarding the value of a property, please contact us for a free consultation.
1755 Hunters Lane Flower Mound, TX 75028
4 Beds
5 Baths
3,853 SqFt
Key Details
Property Type Single Family Home
Sub Type Single Family Residence
Listing Status Sold
Purchase Type For Sale
Square Footage 3,853 sqft
Price per Sqft $199
Subdivision Hunters Glen
MLS Listing ID 14660278
Sold Date 11/01/21
Style Traditional
Bedrooms 4
Full Baths 3
Half Baths 2
HOA Fees $50/ann
HOA Y/N Mandatory
Total Fin. Sqft 3853
Year Built 2016
Annual Tax Amount $12,728
Lot Size 10,193 Sqft
Acres 0.234
Property Description
Multiple Offers received. Bid deadline is Sept 10th at 11AM. Amazing curb appeal & floor plan. Over sized bedrooms with master suite & guest bedroom downstairs with private bath. You will be greeted at the entry with a beautiful 8 foot Mahogany door with beveled glass. Hardwood floors extend from the entry into dining, living, nook, kitchen & master. Gourmet kitchen with built in appliances, granite counters, island, tile backsplash & pendent lights. Beautiful staircase with wrought iron balusters, solid hardwood steps & risers. Enjoy evening on the covered patio with extended decking & relaxing in the hot tub. Home features solid 8 foot interior doors, mud room, LED lighting, crown molding & enhanced trim work
Location
State TX
County Denton
Community Perimeter Fencing
Direction From I35 N: Left on Main Street (1171), Left on Firewheel, Left on Milford into Hunters Glen.
Rooms
Dining Room 2
Interior
Interior Features Cable TV Available, Decorative Lighting, Flat Screen Wiring, High Speed Internet Available, Sound System Wiring
Heating Central, Natural Gas
Cooling Attic Fan, Ceiling Fan(s), Central Air, Electric
Flooring Carpet, Ceramic Tile, Wood
Fireplaces Number 1
Fireplaces Type Gas Starter, Metal, Stone, Wood Burning
Appliance Dishwasher, Disposal, Electric Oven, Gas Cooktop, Microwave, Plumbed For Gas in Kitchen, Plumbed for Ice Maker, Vented Exhaust Fan, Gas Water Heater
Heat Source Central, Natural Gas
Laundry Electric Dryer Hookup, Full Size W/D Area, Washer Hookup
Exterior
Exterior Feature Covered Patio/Porch
Garage Spaces 3.0
Fence Wood
Community Features Perimeter Fencing
Utilities Available City Sewer, City Water, Curbs, Individual Gas Meter, Individual Water Meter, Sidewalk, Underground Utilities
Roof Type Composition
Garage Yes
Building
Lot Description Few Trees, Interior Lot, Landscaped, Sprinkler System, Subdivision
Story Two
Foundation Slab
Structure Type Brick
Schools
Elementary Schools Forest Vista
Middle Schools Forestwood
High Schools Flower Mound
School District Lewisville Isd
Others
Ownership owner of record
Acceptable Financing Cash, Conventional, VA Loan
Listing Terms Cash, Conventional, VA Loan
Financing VA
Read Less
Want to know what your home might be worth? Contact us for a FREE valuation!

Our team is ready to help you sell your home for the highest possible price ASAP

©2024 North Texas Real Estate Information Systems.
Bought with Joo Lee • Neostone Realty Group


