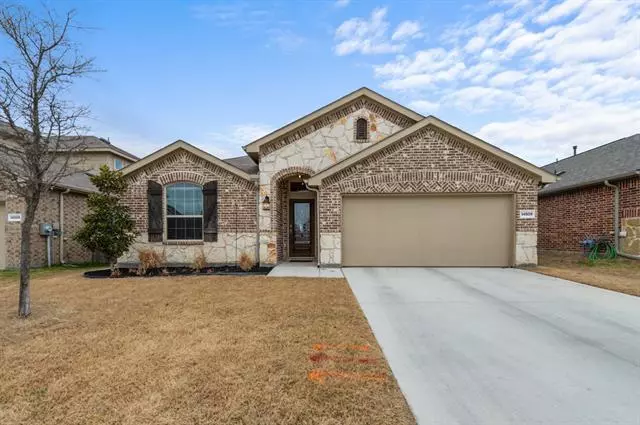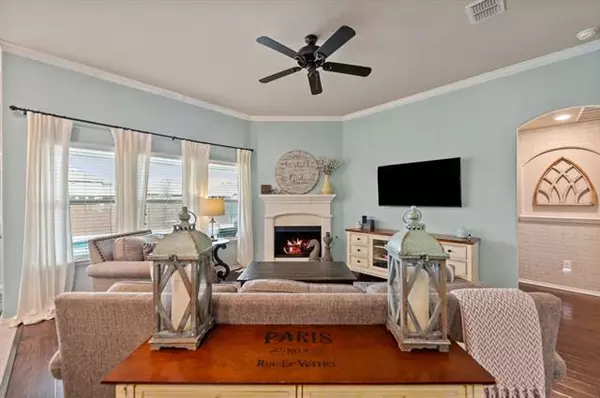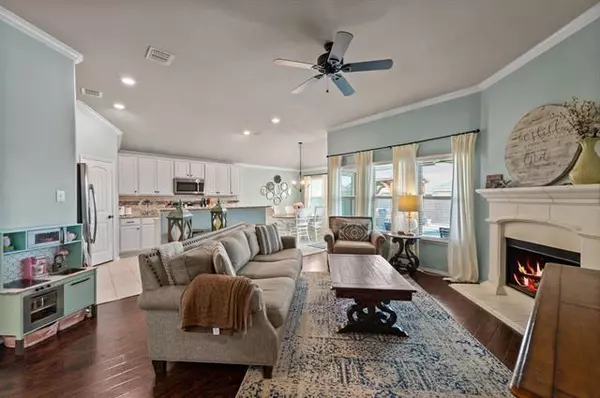For more information regarding the value of a property, please contact us for a free consultation.
14509 Mainstay Way Fort Worth, TX 76052
4 Beds
3 Baths
2,372 SqFt
Key Details
Property Type Single Family Home
Sub Type Single Family Residence
Listing Status Sold
Purchase Type For Sale
Square Footage 2,372 sqft
Price per Sqft $158
Subdivision Sendera Ranch East Ph 9
MLS Listing ID 14680039
Sold Date 11/10/21
Style Ranch,Traditional
Bedrooms 4
Full Baths 2
Half Baths 1
HOA Fees $52/ann
HOA Y/N Mandatory
Total Fin. Sqft 2372
Year Built 2017
Annual Tax Amount $6,812
Lot Size 6,577 Sqft
Acres 0.151
Property Description
This lovely 1.5 story home with only a game room located on a second level, is sited on a quiet street in Master planned community of Sendera Ranch. The three-way split functional floor plan features four bedrooms, two-and-half nicely updated baths, a gourmet kitchen with granite counters, stainless appliances, gas cooktop, and undermount sink; large family room with gas fireplace, a spacious dining area, awesome utility room with custom folding shelf and cabinets, and two-car garage. Amenities include extensive engineered wood floors, designer paint colors, very nice trim-molding, and updated hardware, lighting and faucets. Relax and unwind under cedar-vaulted pavilion overlooking sparkling pool.
Location
State TX
County Denton
Community Community Pool, Community Sprinkler, Greenbelt, Jogging Path/Bike Path, Lake, Park, Perimeter Fencing, Playground
Direction Exit I35W at Westport Pkwy, go WEST on Westport Pkwy, LEFT on Blue Mound Rd, RIGHT on Avodale Haslet Rd, RIGHT on Sendera Ranch Blvd, RIGHT on Diamondback Ln, LEFT on Rancho Canyon Way, RIGHT on Salida Dr, LEFT on Mainstay Way. Home will be on the LEFT.
Rooms
Dining Room 2
Interior
Interior Features Cable TV Available, Decorative Lighting, High Speed Internet Available
Heating Central, Natural Gas
Cooling Ceiling Fan(s), Central Air, Electric
Flooring Carpet, Ceramic Tile, Wood
Fireplaces Number 1
Fireplaces Type Gas Starter
Appliance Built-in Gas Range, Dishwasher, Disposal, Microwave, Plumbed For Gas in Kitchen, Plumbed for Ice Maker, Vented Exhaust Fan, Gas Water Heater
Heat Source Central, Natural Gas
Laundry Electric Dryer Hookup, Full Size W/D Area, Washer Hookup
Exterior
Exterior Feature Covered Patio/Porch, Rain Gutters, Outdoor Living Center
Garage Spaces 2.0
Fence Brick, Wood
Pool Fiberglass, In Ground, Sport, Pool Sweep
Community Features Community Pool, Community Sprinkler, Greenbelt, Jogging Path/Bike Path, Lake, Park, Perimeter Fencing, Playground
Utilities Available City Sewer, City Water, Concrete, Curbs, Individual Gas Meter, Individual Water Meter, Sidewalk, Underground Utilities
Roof Type Composition
Garage Yes
Private Pool 1
Building
Lot Description Few Trees, Landscaped, Lrg. Backyard Grass, Sprinkler System, Subdivision
Story One
Foundation Slab
Structure Type Brick
Schools
Elementary Schools Jc Thompson
Middle Schools Wilson
High Schools Eaton
School District Northwest Isd
Others
Ownership Of record
Acceptable Financing Cash, Conventional, FHA, Not Assumable, Texas Vet, VA Loan
Listing Terms Cash, Conventional, FHA, Not Assumable, Texas Vet, VA Loan
Financing Conventional
Read Less
Want to know what your home might be worth? Contact us for a FREE valuation!

Our team is ready to help you sell your home for the highest possible price ASAP

©2024 North Texas Real Estate Information Systems.
Bought with Raed Alsabah • HomeSmart Stars






