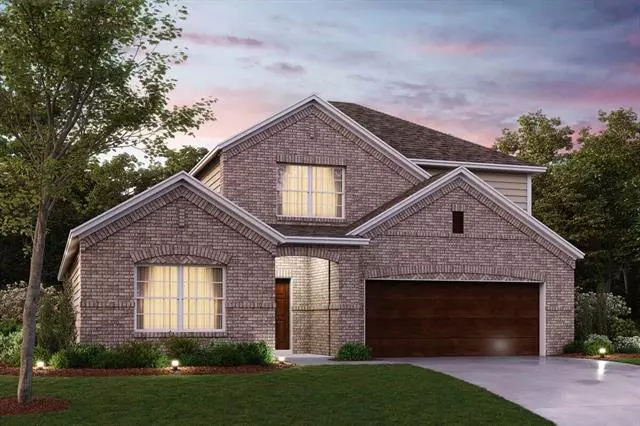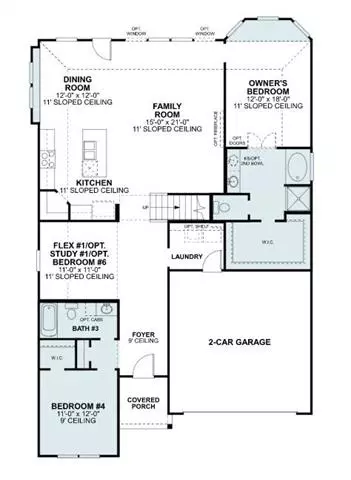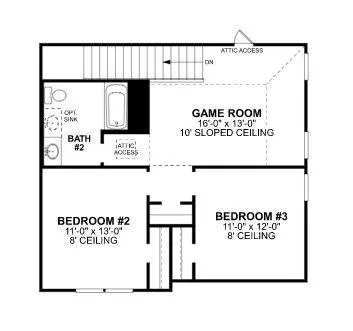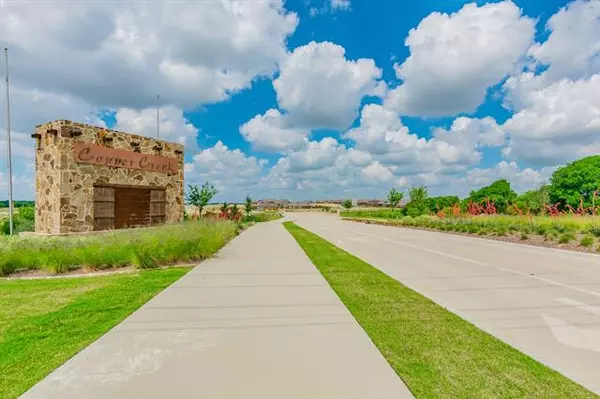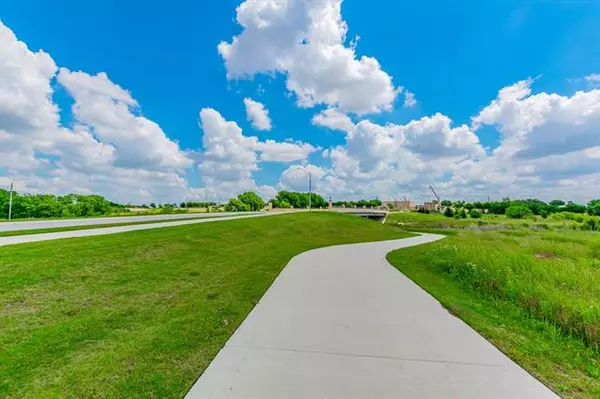For more information regarding the value of a property, please contact us for a free consultation.
8701 Heliotrope Lane Fort Worth, TX 76131
4 Beds
3 Baths
2,456 SqFt
Key Details
Property Type Single Family Home
Sub Type Single Family Residence
Listing Status Sold
Purchase Type For Sale
Square Footage 2,456 sqft
Price per Sqft $162
Subdivision Copper Creek
MLS Listing ID 14621218
Sold Date 11/30/21
Style Traditional
Bedrooms 4
Full Baths 3
HOA Fees $54/ann
HOA Y/N Mandatory
Total Fin. Sqft 2456
Year Built 2021
Annual Tax Amount $1,202
Lot Size 6,011 Sqft
Acres 0.138
Lot Dimensions 55x110
Property Description
Built by M-I Homes - Beautiful model home design on corner lot. This home is 2 story of dynamic spaces. A formal dining room, living room, flex room or open study as well as a gameroom perfect for entertainment or at home learning. The family room is spacious and allows for any kind of entertaining or an intimate gathering. The gourmet kitchen is positioned to look onto the family and dining rooms inviting conversations and fellowship. This home has amazing amenities including granite in the kitchen, luxury vinyl plank flooring throughout the common spaces, subway ceramic tile subway style backsplash, and much more on oversized corner home site. This home has Whole Home Certified Features.
Location
State TX
County Tarrant
Community Community Pool, Greenbelt, Park, Perimeter Fencing
Direction From Fort Worth, take I-35 West north to US-287 North. Exit from I-35W NUS-287 N for approx. 10 miles. Follow to Blue Mound Road to Copper Crossing Drive.
Rooms
Dining Room 1
Interior
Interior Features Cable TV Available, Decorative Lighting, Vaulted Ceiling(s)
Heating Central, Natural Gas
Cooling Ceiling Fan(s), Central Air, Electric
Flooring Carpet, Ceramic Tile, Luxury Vinyl Plank
Appliance Dishwasher, Disposal, Electric Oven, Gas Cooktop, Tankless Water Heater, Gas Water Heater
Heat Source Central, Natural Gas
Exterior
Exterior Feature Covered Patio/Porch, Rain Gutters
Garage Spaces 2.0
Fence Brick, Wood
Community Features Community Pool, Greenbelt, Park, Perimeter Fencing
Utilities Available City Sewer, City Water, Community Mailbox, Curbs
Roof Type Composition
Parking Type Garage, Garage Faces Front
Garage Yes
Building
Lot Description Corner Lot, Few Trees, Interior Lot, Irregular Lot, Sprinkler System, Subdivision
Story Two
Foundation Slab
Structure Type Brick
Schools
Elementary Schools Copper Creek
Middle Schools Prairie Vista
High Schools Saginaw
School District Eagle Mt-Saginaw Isd
Others
Restrictions Architectural,Deed
Ownership MI Homes
Acceptable Financing Cash, Conventional, FHA, VA Loan
Listing Terms Cash, Conventional, FHA, VA Loan
Financing Conventional
Read Less
Want to know what your home might be worth? Contact us for a FREE valuation!

Our team is ready to help you sell your home for the highest possible price ASAP

©2024 North Texas Real Estate Information Systems.
Bought with Shyam Shrestha • Vastu Realty Inc.


