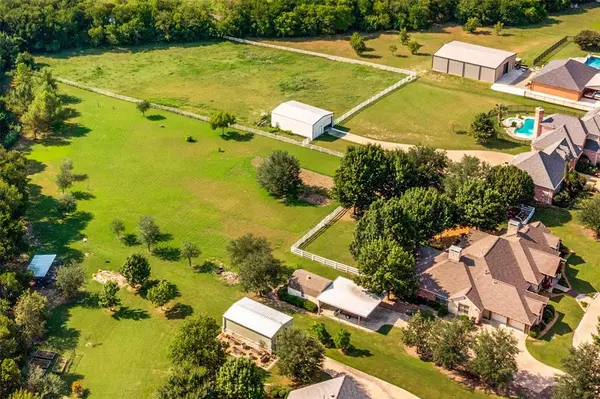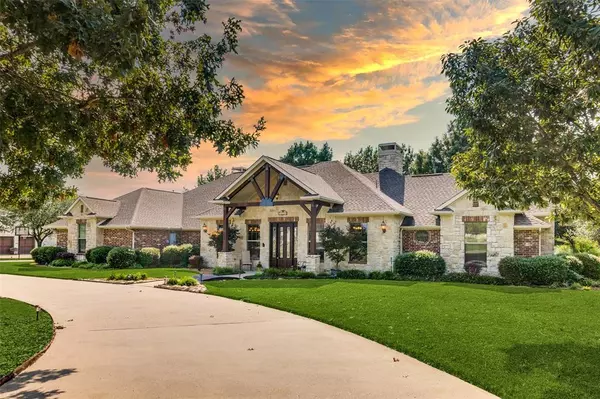For more information regarding the value of a property, please contact us for a free consultation.
5609 Pinnacle Oak Drive Sachse, TX 75048
4 Beds
4 Baths
3,812 SqFt
Key Details
Property Type Single Family Home
Sub Type Single Family Residence
Listing Status Sold
Purchase Type For Sale
Square Footage 3,812 sqft
Price per Sqft $203
Subdivision Pinnacle Oaks Estates
MLS Listing ID 14665315
Sold Date 11/08/21
Bedrooms 4
Full Baths 3
Half Baths 1
HOA Y/N None
Total Fin. Sqft 3812
Year Built 2002
Annual Tax Amount $11,303
Lot Size 2.437 Acres
Acres 2.437
Property Description
LUCKY 7! Unparalleled opportunity! 2.44-acre peaceful country estate on exceptionally deep lot affords lovely distant wooded views and tree-lined privacy, in Pinnacle Oaks Estates, a beloved enclave of custom homes. This beautiful well-loved 1-owner home looks and lives like an architect designed it for his own family, because he did! Expansive outdoor living areas, fantastic open floorplan, soaring ceilings, outdoor views, architectural upgrades and custom craftsmanship throughout. Horses, chickens, garden, outbuilding, pool you can have it all on this huge lot in this small down-to-earth no-HOA neighborhood. Only minutes from DFWs major transportation artery, dining, entertainment, yet a world apart!
Location
State TX
County Dallas
Direction From Bush Turnpike, N on Merritt until it T's into Sachse Rd., R on Sachse Rd., Pinnacle Oak is first street on R. House on R, signs in yard.
Rooms
Dining Room 2
Interior
Interior Features Central Vacuum, Decorative Lighting, High Speed Internet Available, Vaulted Ceiling(s), Wainscoting
Cooling Ceiling Fan(s), Central Air, Electric, Gas
Flooring Carpet, Ceramic Tile, Travertine Stone, Wood
Fireplaces Number 3
Fireplaces Type Gas Starter, Master Bedroom, See Through Fireplace, Wood Burning
Appliance Convection Oven, Dishwasher, Disposal, Double Oven, Electric Oven, Gas Cooktop, Ice Maker, Indoor Grill, Plumbed for Ice Maker, Trash Compactor, Vented Exhaust Fan, Gas Water Heater
Laundry Electric Dryer Hookup, Full Size W/D Area, Washer Hookup
Exterior
Exterior Feature Covered Patio/Porch, Garden(s), Rain Gutters, Lighting, Storage
Garage Spaces 2.0
Carport Spaces 2
Utilities Available City Sewer, City Water, Concrete, Curbs, Individual Gas Meter, Individual Water Meter, Underground Utilities
Waterfront Description Creek
Roof Type Composition
Parking Type Circular Driveway, Garage Door Opener, Garage Faces Side, Oversized, Workshop in Garage
Total Parking Spaces 4
Garage Yes
Building
Lot Description Acreage, Interior Lot, Irregular Lot, Landscaped, Lrg. Backyard Grass, Many Trees, Sprinkler System, Subdivision
Story One
Foundation Slab
Level or Stories One
Structure Type Brick,Rock/Stone
Schools
Elementary Schools Choice Of School
Middle Schools Choice Of School
High Schools Choice Of School
School District Garland Isd
Others
Restrictions Architectural,Deed
Ownership See tax roll
Financing VA
Special Listing Condition Deed Restrictions, Survey Available
Read Less
Want to know what your home might be worth? Contact us for a FREE valuation!

Our team is ready to help you sell your home for the highest possible price ASAP

©2024 North Texas Real Estate Information Systems.
Bought with Mark Henry • RE/MAX DFW Associates






