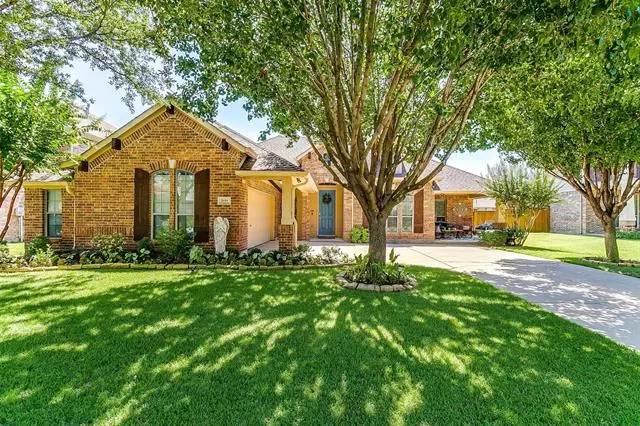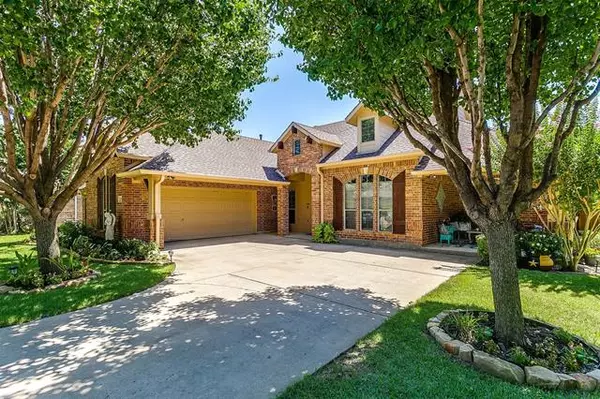For more information regarding the value of a property, please contact us for a free consultation.
2935 Velero Grand Prairie, TX 75054
4 Beds
2 Baths
2,351 SqFt
Key Details
Property Type Single Family Home
Sub Type Single Family Residence
Listing Status Sold
Purchase Type For Sale
Square Footage 2,351 sqft
Price per Sqft $178
Subdivision Mira Lagos A 1
MLS Listing ID 14656127
Sold Date 11/15/21
Style Traditional
Bedrooms 4
Full Baths 2
HOA Fees $47/mo
HOA Y/N Mandatory
Total Fin. Sqft 2351
Year Built 2005
Annual Tax Amount $7,074
Lot Size 8,929 Sqft
Acres 0.205
Lot Dimensions 69x122x78x127
Property Description
Gorgeous 4 bedroom, 2 bath, front dining.game room, large den.kitchen.breakfast area. Nice size multi-purpose room currently used as oversized office. Convenient central vacuum. Isolated master bedroom with large window seat overlooking backyard, master bath double sinks with raised countertop, separate shower & garden tub with privacy toilet, large walk-in closet. All window coverings negotiable. Two bedroom wing with its own bathroom and storage closet. Utility room conveniently located off garage. Nicely finished garage with workbench & ample storage. Beautifully landscaped lawn with well tended flower beds and trees. Covered 12x11 porch & 22x11 patio. Calming waterfall & finished storage building on slab.
Location
State TX
County Tarrant
Community Club House, Community Pool, Fitness Center, Jogging Path/Bike Path, Perimeter Fencing, Playground
Direction From England Pkwy and N Grand Peninsula Dr go two blocks NW and turn right onto Velero. On the right in the middle of the block.
Rooms
Dining Room 1
Interior
Interior Features Cable TV Available, Central Vacuum, Flat Screen Wiring, High Speed Internet Available, Sound System Wiring, Vaulted Ceiling(s)
Heating Central, Heat Pump, Natural Gas
Cooling Central Air, Electric, Heat Pump
Flooring Carpet, Ceramic Tile, Laminate
Fireplaces Number 1
Fireplaces Type Gas Logs, Gas Starter
Appliance Convection Oven, Dishwasher, Disposal, Electric Oven, Gas Cooktop, Microwave, Plumbed For Gas in Kitchen, Plumbed for Ice Maker, Vented Exhaust Fan
Heat Source Central, Heat Pump, Natural Gas
Laundry Electric Dryer Hookup, Full Size W/D Area, Washer Hookup
Exterior
Exterior Feature Covered Deck, Covered Patio/Porch, Garden(s), Rain Gutters
Garage Spaces 2.0
Fence Wood
Community Features Club House, Community Pool, Fitness Center, Jogging Path/Bike Path, Perimeter Fencing, Playground
Utilities Available Asphalt, City Sewer, City Water, Curbs, Sidewalk
Roof Type Composition
Parking Type 2-Car Single Doors, Garage Door Opener, Garage, Garage Faces Front, Workshop in Garage
Garage Yes
Building
Lot Description Few Trees, Interior Lot, Irregular Lot, Landscaped, Subdivision
Story One
Foundation Slab
Structure Type Brick
Schools
Elementary Schools Anna May Daulton
Middle Schools Jones
High Schools Mansfield Lake Ridge
School District Mansfield Isd
Others
Restrictions Other
Ownership Sursa, Christopher & Brooke
Acceptable Financing Cash, Conventional, FHA, Texas Vet, VA Loan
Listing Terms Cash, Conventional, FHA, Texas Vet, VA Loan
Financing Cash
Special Listing Condition Aerial Photo, Agent Related to Owner, Survey Available
Read Less
Want to know what your home might be worth? Contact us for a FREE valuation!

Our team is ready to help you sell your home for the highest possible price ASAP

©2024 North Texas Real Estate Information Systems.
Bought with Christopher Marr • Catapult Realty Partners, LLC






