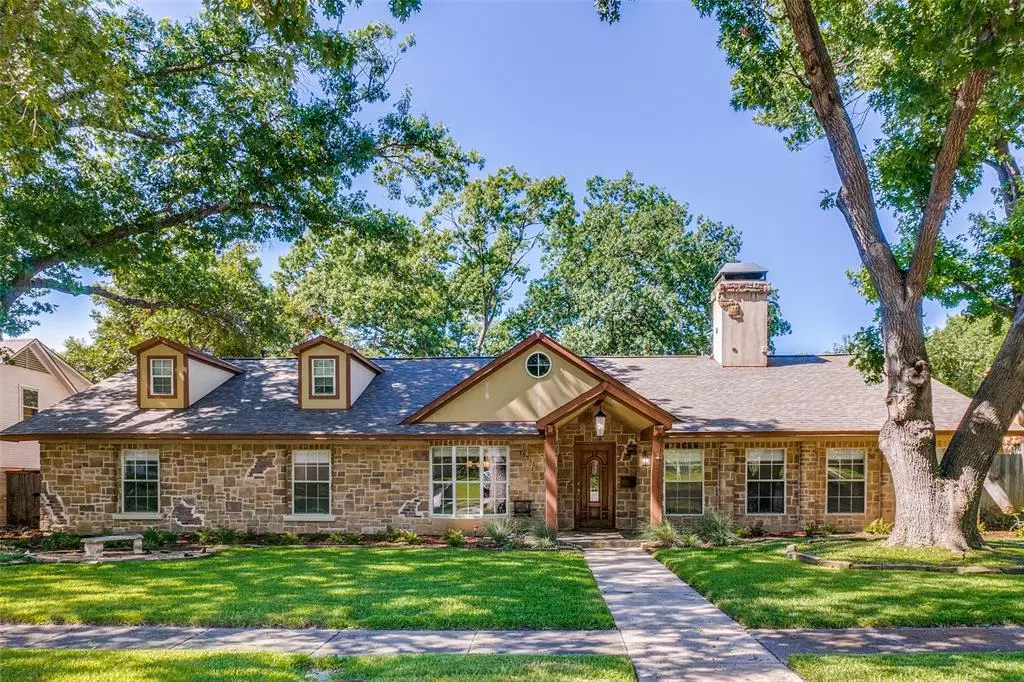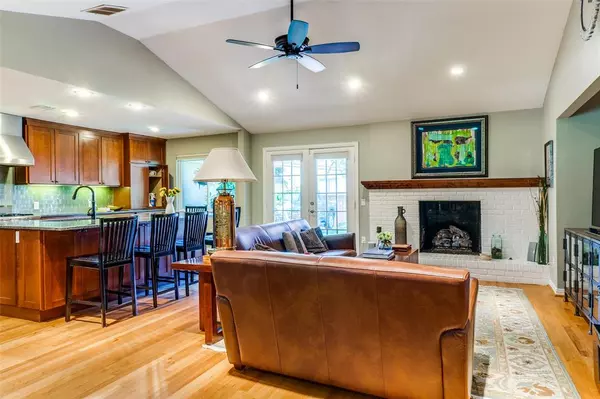For more information regarding the value of a property, please contact us for a free consultation.
13511 Far Hills Lane Dallas, TX 75240
4 Beds
3 Baths
2,529 SqFt
Key Details
Property Type Single Family Home
Sub Type Single Family Residence
Listing Status Sold
Purchase Type For Sale
Square Footage 2,529 sqft
Price per Sqft $236
Subdivision Hillcrest Homes
MLS Listing ID 14679077
Sold Date 10/28/21
Style Ranch
Bedrooms 4
Full Baths 2
Half Baths 1
HOA Y/N None
Total Fin. Sqft 2529
Year Built 1964
Annual Tax Amount $12,332
Lot Size 0.290 Acres
Acres 0.29
Lot Dimensions 90 x 140
Property Description
Beautiful remodel... stucco and stone... on the edge of Northwood Hills... a newly renovated kitchen with high end appliance package and an additional built-in electric oven... a giant island with seating all around and a built in coffee center. Open French doors onto a beautiful backyard with a ADU, an electric gate, wired and plumbed for a generator and prewired for a hot tub and a raised bed garden and large trees just right for a hammock. Home has a split fourth bedroom suite, a large master suite with a fireplace, a cedar closet in the attic and an office-sun porch.
Location
State TX
County Dallas
Direction North on Hillcrest past 635.... right on Alpha.... left on Payton... right on teakwood and left on Far Hills.
Rooms
Dining Room 1
Interior
Interior Features Built-in Wine Cooler, Decorative Lighting, Flat Screen Wiring, High Speed Internet Available, Vaulted Ceiling(s)
Heating Central, Natural Gas
Cooling Ceiling Fan(s), Central Air, Electric
Flooring Slate, Stone
Fireplaces Number 2
Fireplaces Type Gas Logs, Master Bedroom, Stone, Wood Burning
Appliance Disposal, Double Oven, Dryer, Refrigerator, Gas Water Heater
Heat Source Central, Natural Gas
Exterior
Garage Spaces 2.0
Fence Gate, Wood
Utilities Available City Sewer, City Water, Curbs
Roof Type Composition
Total Parking Spaces 2
Garage Yes
Building
Lot Description Interior Lot, Landscaped, Lrg. Backyard Grass, Many Trees
Story One
Foundation Slab
Level or Stories One
Structure Type Rock/Stone,Stucco
Schools
Elementary Schools Spring Valley
Middle Schools Westwood
High Schools Richardson
School District Richardson Isd
Others
Ownership See Agent
Acceptable Financing Conventional
Listing Terms Conventional
Financing Conventional
Read Less
Want to know what your home might be worth? Contact us for a FREE valuation!

Our team is ready to help you sell your home for the highest possible price ASAP

©2025 North Texas Real Estate Information Systems.
Bought with Beth Leath • Ebby Halliday, REALTORS





