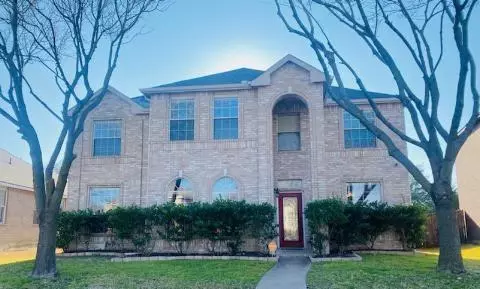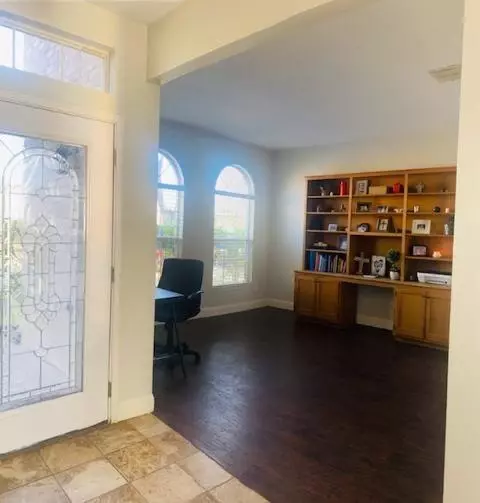For more information regarding the value of a property, please contact us for a free consultation.
4430 Stirling Drive Garland, TX 75043
5 Beds
4 Baths
3,798 SqFt
Key Details
Property Type Single Family Home
Sub Type Single Family Residence
Listing Status Sold
Purchase Type For Sale
Square Footage 3,798 sqft
Price per Sqft $104
Subdivision Shores Of Wellington 01
MLS Listing ID 14650208
Sold Date 09/23/21
Bedrooms 5
Full Baths 3
Half Baths 1
HOA Fees $45/mo
HOA Y/N Mandatory
Total Fin. Sqft 3798
Year Built 2001
Annual Tax Amount $8,909
Lot Size 6,011 Sqft
Acres 0.138
Property Description
STUNNING HOME with large backyard, and updated kitchen! Master suite downstairs with his and hers closets and sinks. Large garden tub for relaxation. Large open game room! 6TH Room could be used as a MEDIA ROOM or Bedroom! GRANITE COUNTERS and a NICE BACKSPLASH in the KITCHEN! New carpet throughout the house. Walking distance from elementary school and high school. Beautiful community pool. Lake is in walking distance. A lots of storage space. Seller will credit the buyer $5000 towards the flooring and fence.
Location
State TX
County Dallas
Direction GPS
Rooms
Dining Room 2
Interior
Interior Features Cable TV Available, High Speed Internet Available
Cooling Central Air, Electric, Gas
Flooring Carpet, Ceramic Tile, Wood
Fireplaces Number 1
Fireplaces Type Wood Burning
Appliance Built-in Gas Range, Dishwasher, Disposal, Microwave, Plumbed for Ice Maker, Vented Exhaust Fan
Exterior
Garage Spaces 2.0
Fence Wood
Utilities Available City Sewer, City Water
Roof Type Composition
Total Parking Spaces 2
Garage Yes
Building
Story Two
Foundation Slab
Level or Stories Two
Structure Type Brick
Schools
Elementary Schools Choice Of School
Middle Schools Choice Of School
High Schools Choice Of School
School District Garland Isd
Others
Ownership Ask Agent
Financing FHA
Read Less
Want to know what your home might be worth? Contact us for a FREE valuation!

Our team is ready to help you sell your home for the highest possible price ASAP

©2024 North Texas Real Estate Information Systems.
Bought with Derek Westley • RE/MAX Preferred Associates






