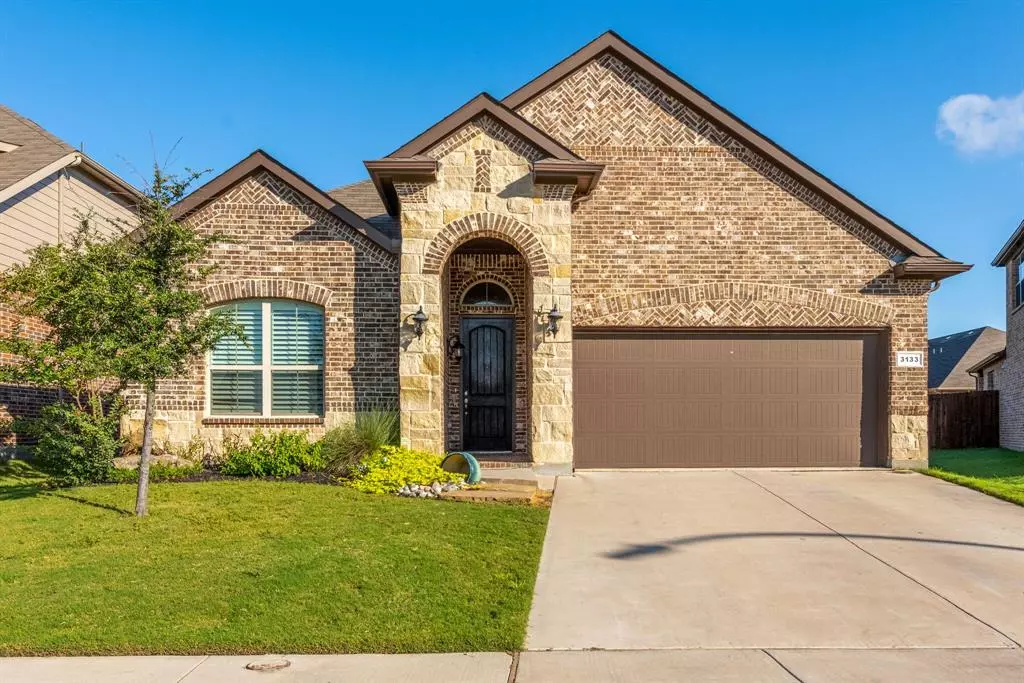For more information regarding the value of a property, please contact us for a free consultation.
3133 Bella Lago Drive Fort Worth, TX 76177
3 Beds
2 Baths
2,050 SqFt
Key Details
Property Type Single Family Home
Sub Type Single Family Residence
Listing Status Sold
Purchase Type For Sale
Square Footage 2,050 sqft
Price per Sqft $192
Subdivision Riverside Place
MLS Listing ID 14663668
Sold Date 10/04/21
Bedrooms 3
Full Baths 2
HOA Fees $25/ann
HOA Y/N Mandatory
Total Fin. Sqft 2050
Year Built 2016
Annual Tax Amount $8,075
Lot Size 5,488 Sqft
Acres 0.126
Property Description
Better than new! Beautiful home on quiet cul-de-sac with a scenic front yard view of a pond. This energy efficient, 3 bd, 2 bath, with study or 4th bedroom has an open floor plan with 10 ceilings, upgraded lighting beautifully designed tile floors and crown molding throughout. A dream kitchen with large island, upgraded granite counter tops, stainless steel appliances, and upgraded pendant lighting. You will love the extra cabinets, bar area and the mailroom with a built-in desk. The master bedroom and bath are separate from other bedrooms with direct access to the laundry room. Outdoor entertaining space include a custom playground, large patio with pergola, cover, ceiling fan and LED lights.
Location
State TX
County Tarrant
Direction from I-35 take 170 East, go South on Old Denton Rd, Bella Lago is the first street on Left. Home is at the end of the street. From 114, go West toward I-35, take 170 West, turn left on Old Denton Rd. Take first left turn onto Bella Lago.
Rooms
Dining Room 1
Interior
Interior Features Cable TV Available, Decorative Lighting, Dry Bar, Flat Screen Wiring, High Speed Internet Available, Sound System Wiring
Heating Central, Natural Gas
Cooling Ceiling Fan(s), Central Air, Electric
Flooring Carpet, Ceramic Tile
Fireplaces Number 1
Fireplaces Type Gas Starter, Wood Burning
Appliance Convection Oven, Dishwasher, Disposal, Double Oven, Electric Oven, Gas Cooktop, Microwave, Plumbed For Gas in Kitchen, Plumbed for Ice Maker
Heat Source Central, Natural Gas
Laundry Electric Dryer Hookup, Full Size W/D Area, Gas Dryer Hookup
Exterior
Exterior Feature Covered Patio/Porch, Rain Gutters, Outdoor Living Center
Garage Spaces 2.0
Carport Spaces 2
Fence Wood
Utilities Available City Sewer, City Water, Curbs, Sidewalk
Roof Type Composition
Total Parking Spaces 2
Garage Yes
Building
Lot Description Cul-De-Sac, Sprinkler System
Story One
Foundation Slab
Level or Stories One
Structure Type Brick
Schools
Elementary Schools Hughes
Middle Schools John M Tidwell
High Schools Byron Nelson
School District Northwest Isd
Others
Ownership Worrall
Acceptable Financing Cash, Conventional, FHA
Listing Terms Cash, Conventional, FHA
Financing Cash
Special Listing Condition Agent Related to Owner
Read Less
Want to know what your home might be worth? Contact us for a FREE valuation!

Our team is ready to help you sell your home for the highest possible price ASAP

©2024 North Texas Real Estate Information Systems.
Bought with Jonnie Harris • Keller Williams Realty






