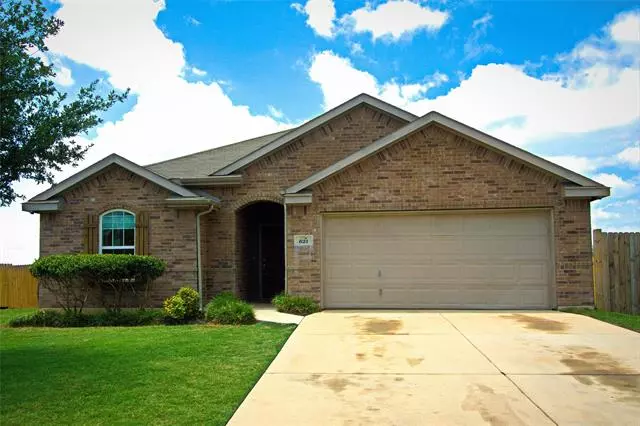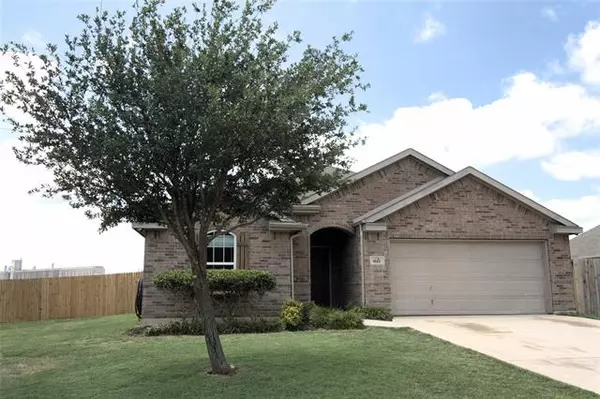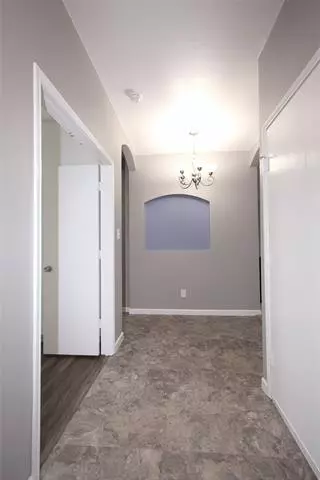For more information regarding the value of a property, please contact us for a free consultation.
621 Sparrow Drive Saginaw, TX 76131
4 Beds
2 Baths
1,764 SqFt
Key Details
Property Type Single Family Home
Sub Type Single Family Residence
Listing Status Sold
Purchase Type For Sale
Square Footage 1,764 sqft
Price per Sqft $155
Subdivision Heather Ridge Estates
MLS Listing ID 14627714
Sold Date 08/19/21
Style Traditional
Bedrooms 4
Full Baths 2
HOA Fees $20/ann
HOA Y/N Mandatory
Total Fin. Sqft 1764
Year Built 2010
Annual Tax Amount $5,114
Lot Size 10,193 Sqft
Acres 0.234
Property Description
Definitely wont last long! Beautiful well maintain 4 Bedroom, 2 Full Bath home with 2 Car Garage and over .23 acres of land. 4 Bedrooms allows the possibilities of having 2 home offices while still having a Master and secondary bedroom. Master Bedroom is spacious and has a walk in closet. Huge backyard that has room for a pool, shed and more. Very few homes in the area will have .23 area lot backing up to a pond and greenbelt. Access from back fence to the walking trail. Home has a whole house water treatment system and in-house video surveillance system that will stay with the home
Location
State TX
County Tarrant
Community Community Pool, Community Sprinkler, Playground
Direction Going North on N Blue Mound, go East on Rough Rider Dr.Rough Rider Dr will turn into Sparrow Dr at the Stop SignHouse will be on the left
Rooms
Dining Room 1
Interior
Interior Features Cable TV Available, Flat Screen Wiring, High Speed Internet Available, Sound System Wiring
Heating Central, Electric, Heat Pump
Cooling Ceiling Fan(s), Central Air, Electric, Heat Pump
Flooring Carpet, Laminate, Vinyl
Appliance Dishwasher, Disposal, Electric Range, Microwave, Plumbed for Ice Maker, Water Filter, Water Softener, Tankless Water Heater, Electric Water Heater
Heat Source Central, Electric, Heat Pump
Laundry Electric Dryer Hookup, Full Size W/D Area, Washer Hookup
Exterior
Exterior Feature Covered Patio/Porch, Rain Gutters
Garage Spaces 2.0
Fence Wood
Community Features Community Pool, Community Sprinkler, Playground
Utilities Available City Sewer, City Water, Concrete, Curbs, Sidewalk, Underground Utilities
Roof Type Composition
Garage Yes
Building
Lot Description Few Trees, Greenbelt, Interior Lot, Irregular Lot, Subdivision
Story One
Foundation Slab
Structure Type Frame,Siding
Schools
Elementary Schools Highctry
Middle Schools Highland
High Schools Saginaw
School District Eagle Mt-Saginaw Isd
Others
Restrictions Deed,Easement(s)
Ownership See Tax Records
Acceptable Financing Cash, Conventional, FHA, Texas Vet, VA Loan
Listing Terms Cash, Conventional, FHA, Texas Vet, VA Loan
Financing VA
Special Listing Condition Deed Restrictions, Survey Available, Utility Easement, Verify Flood Insurance, Verify Tax Exemptions
Read Less
Want to know what your home might be worth? Contact us for a FREE valuation!

Our team is ready to help you sell your home for the highest possible price ASAP

©2024 North Texas Real Estate Information Systems.
Bought with Cassandra Goss • Keller Williams Realty






