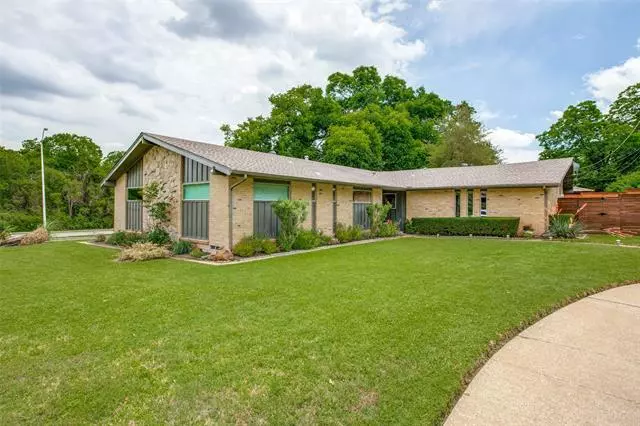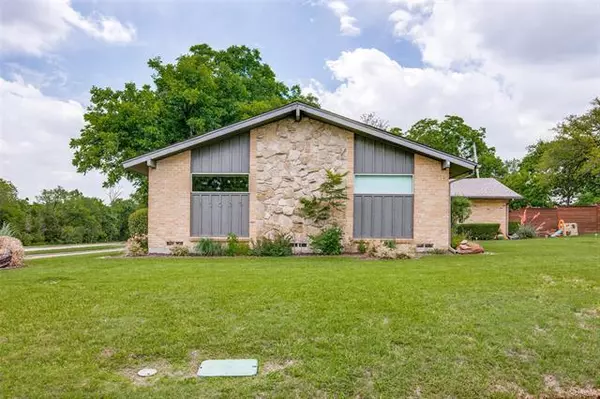For more information regarding the value of a property, please contact us for a free consultation.
10033 Lake Highlands Place Dallas, TX 75218
4 Beds
3 Baths
2,465 SqFt
Key Details
Property Type Single Family Home
Sub Type Single Family Residence
Listing Status Sold
Purchase Type For Sale
Square Footage 2,465 sqft
Price per Sqft $273
Subdivision Eastwood Estates 3
MLS Listing ID 14589902
Sold Date 07/06/21
Style Mid-Century Modern
Bedrooms 4
Full Baths 2
Half Baths 1
HOA Y/N None
Total Fin. Sqft 2465
Year Built 1965
Annual Tax Amount $11,480
Lot Size 0.320 Acres
Acres 0.32
Property Description
Featured on the 2019 White Rock Home Tour, marvel at this home nestled on a corner, cul-de-sac lot in Old Lake Highlands located overlooking the Dixon Branch Greenbelt. Tastefully updated home retaining its wonderful Mid-Century Modern charm. Offers 3 bedrooms with 2 fully updated bathrooms comfortably away from the 4th bedroom or office and half bath. Natural lighting flows throughout with custom window shades for privacy. Kitchen with quartz countertops and new appliances. Formal living room features an antique brass wet bar. The covered patio overlooks impeccably landscaped backyard enclosed by striking cedar fence. Enjoy the fun playtime and entertaining opportunities. New roof in 2019.
Location
State TX
County Dallas
Direction From Mockingbird, follow Peavy turning north on E. Lake Highlands Dr. Property is on the left at first cul-de-sac.
Rooms
Dining Room 1
Interior
Interior Features Cable TV Available, Decorative Lighting, High Speed Internet Available, Smart Home System, Wet Bar
Heating Central, Natural Gas
Cooling Ceiling Fan(s), Central Air, Electric
Flooring Ceramic Tile, Stone, Wood
Fireplaces Number 1
Fireplaces Type Brick, Gas Starter, Insert, Wood Burning
Equipment Satellite Dish
Appliance Dishwasher, Disposal, Dryer, Gas Cooktop, Gas Range, Microwave, Plumbed For Gas in Kitchen, Plumbed for Ice Maker, Refrigerator, Vented Exhaust Fan, Washer, Gas Water Heater
Heat Source Central, Natural Gas
Laundry Electric Dryer Hookup, Washer Hookup
Exterior
Exterior Feature Covered Deck, Covered Patio/Porch, Rain Gutters
Carport Spaces 1
Fence Wood
Utilities Available Asphalt, City Sewer, City Water, Curbs, Individual Gas Meter, Individual Water Meter
Roof Type Composition
Parking Type Carport, Garage Faces Rear
Garage Yes
Building
Lot Description Corner Lot, Cul-De-Sac, Landscaped, Lrg. Backyard Grass, Many Trees, Sprinkler System, Subdivision
Story One
Foundation Pillar/Post/Pier
Structure Type Brick,Wood
Schools
Elementary Schools Hexter
Middle Schools Hill
High Schools Adams
School District Dallas Isd
Others
Restrictions No Known Restriction(s)
Ownership of record
Acceptable Financing Cash, Conventional
Listing Terms Cash, Conventional
Financing Conventional
Special Listing Condition Survey Available, Utility Easement
Read Less
Want to know what your home might be worth? Contact us for a FREE valuation!

Our team is ready to help you sell your home for the highest possible price ASAP

©2024 North Texas Real Estate Information Systems.
Bought with Melanie Martin • Robert Elliott and Associates






