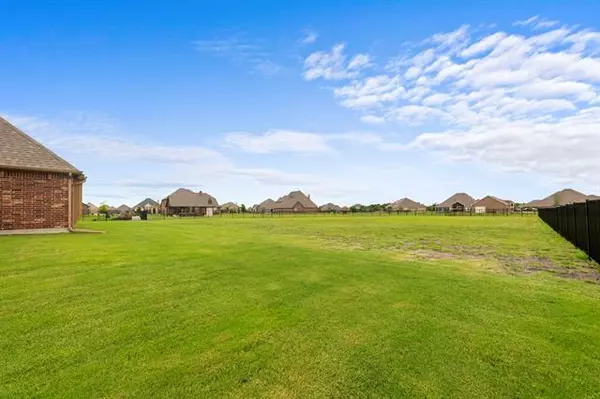For more information regarding the value of a property, please contact us for a free consultation.
410 Cattle Barron Drive Mclendon Chisholm, TX 75032
5 Beds
4 Baths
3,532 SqFt
Key Details
Property Type Single Family Home
Sub Type Single Family Residence
Listing Status Sold
Purchase Type For Sale
Square Footage 3,532 sqft
Price per Sqft $192
Subdivision Chisholm Crossing Ph Iv
MLS Listing ID 14609817
Sold Date 09/10/21
Style Traditional
Bedrooms 5
Full Baths 3
Half Baths 1
HOA Fees $41/ann
HOA Y/N Mandatory
Total Fin. Sqft 3532
Year Built 2014
Annual Tax Amount $8,190
Lot Size 1.066 Acres
Acres 1.066
Property Description
Beautiful custom home on over an acre lot. Offers country charm but all the amenities of city life! A light and airy floor plan boasts soaring ceilings, hardwood floors, formal dining room, game room, gas fireplace in the living room & more! The open kitchen is complete with granite counters, built in oven, gas cooktop, & deep rich cabinets. A TX sized master suite offers a sitting area and a spa-like master bath includes dual vanities, corner garden tub, & large walk-in closet. The remaining bedrooms and baths are all spacious. Gorgeous TX sunsets are in abundance while you sit under the covered patio. With over an acre there is room for everyone!
Location
State TX
County Rockwall
Direction From Dallas, Merge onto I-30 E US-67 N. Take EXIT 68 toward TX-205 Rockwall Terrell. Merge onto E Interstate 30. Turn right onto S Goliad St TX-205. Stay straight to go onto S State Highway 205 TX-205. Turn right onto W FM 550 FM-550. Take the 1st left onto Cattle Barron Dr. Home on right.
Rooms
Dining Room 2
Interior
Interior Features Cable TV Available, Decorative Lighting, High Speed Internet Available, Sound System Wiring, Vaulted Ceiling(s)
Heating Central, Natural Gas
Cooling Ceiling Fan(s), Central Air, Electric
Flooring Carpet, Ceramic Tile, Wood
Fireplaces Number 1
Fireplaces Type Gas Starter, Other, Wood Burning
Equipment Satellite Dish
Appliance Disposal, Electric Oven, Gas Cooktop, Microwave, Plumbed for Ice Maker, Gas Water Heater
Heat Source Central, Natural Gas
Laundry Electric Dryer Hookup, Full Size W/D Area, Washer Hookup
Exterior
Exterior Feature Attached Grill, Covered Patio/Porch
Garage Spaces 3.0
Fence None
Utilities Available Aerobic Septic, City Water, Concrete
Roof Type Composition
Parking Type Garage Door Opener, Garage
Garage Yes
Building
Lot Description Interior Lot, Landscaped, Lrg. Backyard Grass, Sprinkler System, Subdivision
Story One
Foundation Slab
Structure Type Brick,Rock/Stone
Schools
Elementary Schools Amy Parks-Heath
Middle Schools Cain
High Schools Heath
School District Rockwall Isd
Others
Restrictions Deed
Acceptable Financing Cash, Conventional, VA Loan
Listing Terms Cash, Conventional, VA Loan
Financing Conventional
Special Listing Condition Deed Restrictions
Read Less
Want to know what your home might be worth? Contact us for a FREE valuation!

Our team is ready to help you sell your home for the highest possible price ASAP

©2024 North Texas Real Estate Information Systems.
Bought with Dalia Rodriguez • Keller Williams Rockwall






