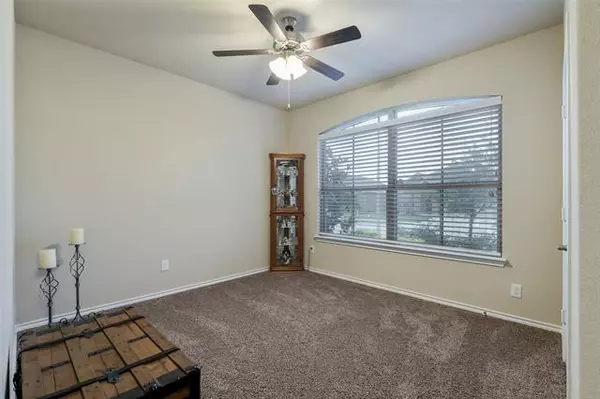For more information regarding the value of a property, please contact us for a free consultation.
9201 Bronze Meadow Drive Fort Worth, TX 76131
3 Beds
2 Baths
2,015 SqFt
Key Details
Property Type Single Family Home
Sub Type Single Family Residence
Listing Status Sold
Purchase Type For Sale
Square Footage 2,015 sqft
Price per Sqft $168
Subdivision Copper Creek
MLS Listing ID 14588993
Sold Date 07/08/21
Style Prairie,Traditional
Bedrooms 3
Full Baths 2
HOA Fees $27
HOA Y/N Mandatory
Total Fin. Sqft 2015
Year Built 2017
Annual Tax Amount $7,012
Lot Size 6,011 Sqft
Acres 0.138
Property Description
Beautiful pristine 1 owner, one story built by DR Horton in Alliance corridor! Impeccable upgrades including Frigidaire 5-burner gas stove, stainless steel appliances, granite counters. Other upgrades are mud room, large laundry room, homework nook, ceiling fans, sprinklers, epoxy garage floor, covered patio, landscaping, outdoor lighting and more! This owner thought of everything. The spacious study could also be a 4th bedroom or flex room. Lightly lived in, roof and gutters replaced May 2021. Lively neighborhood of Copper Creek has a community pool, splash pool, sport court, playground, walking trails and dog park! Easy access to downtown Fort Worth and Alliance Town Center. Come see!
Location
State TX
County Tarrant
Community Club House, Community Pool, Greenbelt, Jogging Path/Bike Path, Playground
Direction Use favorite GPS
Rooms
Dining Room 1
Interior
Interior Features Cable TV Available, Decorative Lighting, Flat Screen Wiring, High Speed Internet Available
Heating Central, Natural Gas
Cooling Ceiling Fan(s), Central Air, Electric
Flooring Carpet, Ceramic Tile
Fireplaces Number 1
Fireplaces Type Gas Logs
Appliance Built-in Gas Range, Dishwasher, Disposal, Microwave, Plumbed For Gas in Kitchen, Plumbed for Ice Maker, Vented Exhaust Fan, Gas Water Heater
Heat Source Central, Natural Gas
Laundry Electric Dryer Hookup, Full Size W/D Area
Exterior
Exterior Feature Covered Patio/Porch, Rain Gutters
Garage Spaces 2.0
Fence Wood
Community Features Club House, Community Pool, Greenbelt, Jogging Path/Bike Path, Playground
Utilities Available City Sewer, City Water, Concrete, Curbs, Sidewalk, Underground Utilities
Roof Type Composition
Parking Type 2-Car Single Doors, Garage Door Opener, Garage Faces Front
Garage Yes
Building
Lot Description Few Trees, Interior Lot, Landscaped, Lrg. Backyard Grass, Sprinkler System, Subdivision
Story One
Foundation Slab
Structure Type Brick,Siding
Schools
Elementary Schools Comanche Springs
Middle Schools Prairie Vista
High Schools Saginaw
School District Eagle Mt-Saginaw Isd
Others
Acceptable Financing Cash, Conventional, FHA, VA Loan
Listing Terms Cash, Conventional, FHA, VA Loan
Financing FHA
Read Less
Want to know what your home might be worth? Contact us for a FREE valuation!

Our team is ready to help you sell your home for the highest possible price ASAP

©2024 North Texas Real Estate Information Systems.
Bought with Carolyn Webb • Better Homes & Gardens, Winans






