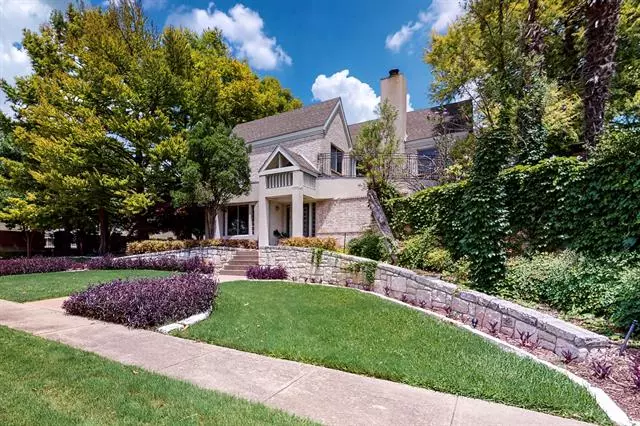For more information regarding the value of a property, please contact us for a free consultation.
600 Park Bend Drive Richardson, TX 75081
4 Beds
4 Baths
2,867 SqFt
Key Details
Property Type Single Family Home
Sub Type Single Family Residence
Listing Status Sold
Purchase Type For Sale
Square Footage 2,867 sqft
Price per Sqft $184
Subdivision Richland Park East 02 Sec Rev
MLS Listing ID 14617027
Sold Date 09/08/21
Style Contemporary/Modern
Bedrooms 4
Full Baths 3
Half Baths 1
HOA Fees $3/ann
HOA Y/N Voluntary
Total Fin. Sqft 2867
Year Built 1992
Annual Tax Amount $10,288
Lot Size 0.258 Acres
Acres 0.258
Property Description
Beautiful modern 4 bedroom, 3.5 bath home on corner lot in Richland Park East. Richardson ISD. Two story residence is well maintained and move-in ready. Centrally located near 75 and 635. Home provides a 2 story high living room, spacious dining room, well equipped kitchen, 2 car garage and car port. Two bedrooms with vaulted ceilings, media room and laundry room are located on 2nd floor. Beautifully landscaped with mature trees and fountain! Resort style private fenced backyard features circular pool, hot tub & spa, palm trees and putting green perfect for entertaining family and friends at your Richardson oasis! Across the street from park. Short walk to elementary school.
Location
State TX
County Dallas
Community Jogging Path/Bike Path, Park, Playground, Tennis Court(S)
Direction From 75 Exit Midpark. Rt on Prestonwood which becomes Buckingham; Rt on Abrams. Lft on Park Bend. House on corner at Park Bend and Lois.From 635 Exit Greenville North. Rt on Walnut. Lft on Abrams; Rt onto Park Bend. Proceed past school and park. House on corner at Park Bend and Lois.
Rooms
Dining Room 1
Interior
Interior Features Cable TV Available, Decorative Lighting, Dry Bar, Flat Screen Wiring, High Speed Internet Available, Vaulted Ceiling(s)
Heating Central, Natural Gas
Cooling Central Air, Electric
Flooring Carpet, Ceramic Tile, Luxury Vinyl Plank, Vinyl
Fireplaces Number 1
Fireplaces Type Gas Starter, Insert, Masonry, Wood Burning
Appliance Dishwasher, Disposal, Double Oven, Electric Cooktop, Electric Oven, Microwave, Plumbed for Ice Maker, Refrigerator, Vented Exhaust Fan
Heat Source Central, Natural Gas
Laundry Electric Dryer Hookup, Gas Dryer Hookup, Washer Hookup
Exterior
Exterior Feature Balcony, Covered Patio/Porch, Garden(s), Lighting, Private Yard, Storage
Garage Spaces 2.0
Carport Spaces 2
Fence Brick, Wood
Pool Gunite, In Ground, Sport, Separate Spa/Hot Tub, Pool Sweep, Water Feature
Community Features Jogging Path/Bike Path, Park, Playground, Tennis Court(s)
Utilities Available Alley, City Sewer, City Water, Concrete, Curbs, Individual Gas Meter, Individual Water Meter, Sidewalk, Underground Utilities
Roof Type Composition
Parking Type 2-Car Double Doors, Covered, Garage Door Opener, Garage, Garage Faces Rear, Oversized, Workshop in Garage
Garage Yes
Private Pool 1
Building
Lot Description Agricultural, Corner Lot, Landscaped, Many Trees, No Backyard Grass, Park View, Sprinkler System
Story Two
Foundation Slab
Structure Type Brick,Stucco
Schools
Elementary Schools Richland
Middle Schools Apollo
High Schools Berkner
School District Richardson Isd
Others
Ownership Alec Kettle
Acceptable Financing Cash, Conventional, FHA, Fixed, Not Assumable
Listing Terms Cash, Conventional, FHA, Fixed, Not Assumable
Financing Conventional
Read Less
Want to know what your home might be worth? Contact us for a FREE valuation!

Our team is ready to help you sell your home for the highest possible price ASAP

©2024 North Texas Real Estate Information Systems.
Bought with AK Ali • JPAR - Plano






