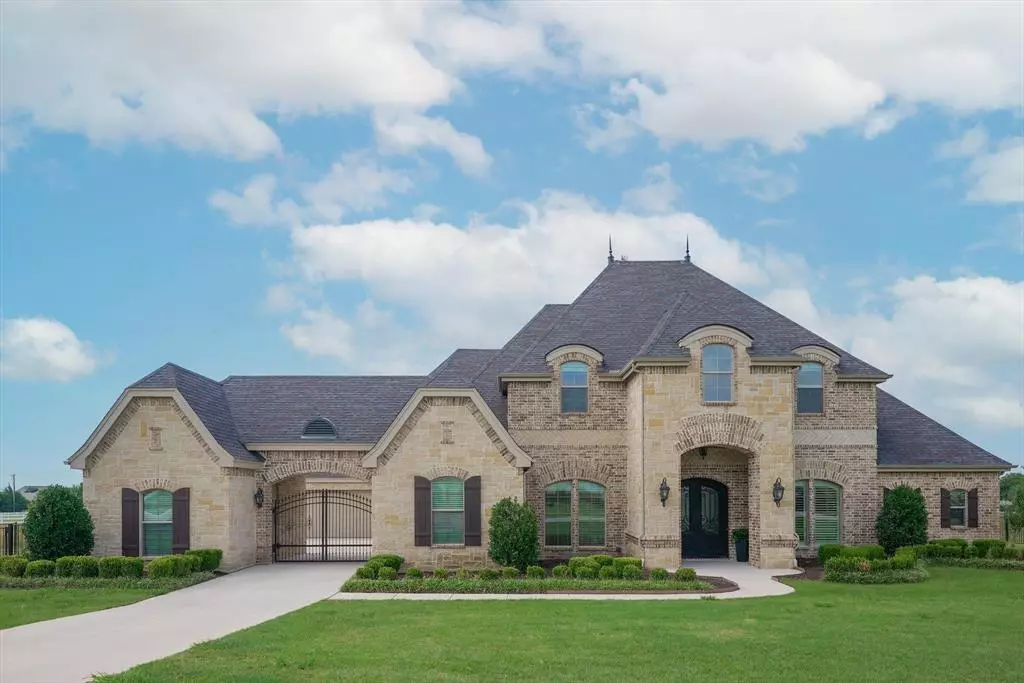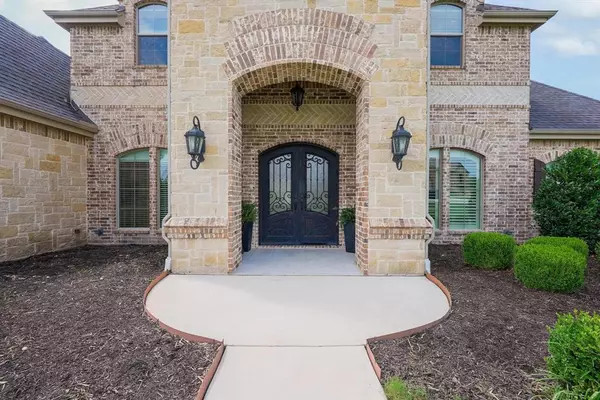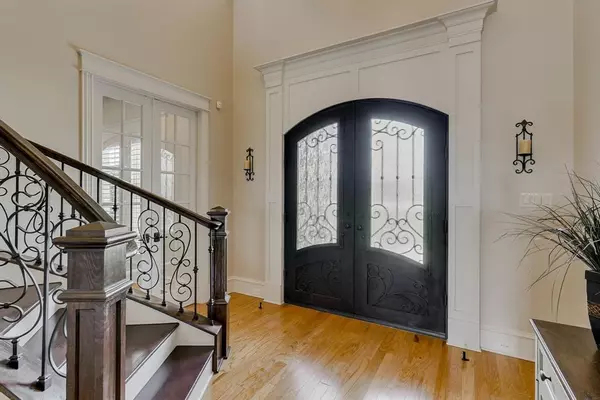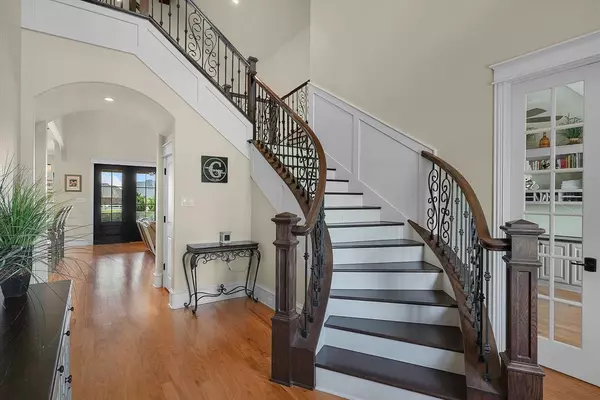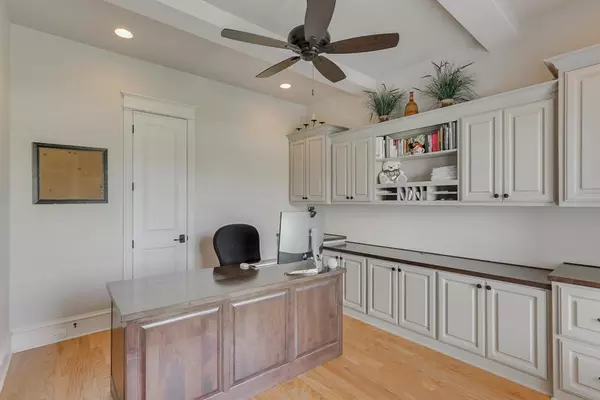For more information regarding the value of a property, please contact us for a free consultation.
1523 Velda Kay Lane Fort Worth, TX 76052
5 Beds
5 Baths
3,928 SqFt
Key Details
Property Type Single Family Home
Sub Type Single Family Residence
Listing Status Sold
Purchase Type For Sale
Square Footage 3,928 sqft
Price per Sqft $228
Subdivision Willow Springs Ranch
MLS Listing ID 14599786
Sold Date 09/02/21
Style English,French,Traditional
Bedrooms 5
Full Baths 4
Half Baths 1
HOA Y/N None
Total Fin. Sqft 3928
Year Built 2015
Annual Tax Amount $17,073
Lot Size 1.000 Acres
Acres 1.0
Property Description
THE WHOLE PACKAGE! Come enjoy serene country living in this stunning home on a spacious 1 acre lot in sought after Willow Springs Ranch! The impressive front elevation set the stage for this luxury chateau & the European charm this home exudes throughout! Custom built with top notch construction including engineered foundation, foam insulation, 2x6 framing plus upgrades throughout! Ideal floorplan for a large family or multi-gen living with 5 bedrooms plus a study! Private Master retreat with spa like bath & HUGE closet! Entertain in the resort style backyard complete with sparkling pool, outdoor kitchen, fire pit there is even a playhouse with electric for the kids!
Location
State TX
County Tarrant
Direction 287 Exit Avondale Haslet Rd then head East and turn South onto Willow Springs Rd then West onto Velda Kay and home will be a .25 mile down on your left.
Rooms
Dining Room 1
Interior
Interior Features Built-in Wine Cooler, Decorative Lighting, Dry Bar, Flat Screen Wiring, High Speed Internet Available, Multiple Staircases, Other, Smart Home System, Sound System Wiring, Vaulted Ceiling(s)
Heating Central, Electric
Cooling Central Air, Electric
Flooring Carpet, Ceramic Tile, Wood
Fireplaces Number 1
Fireplaces Type Brick, Stone
Appliance Dishwasher, Disposal, Double Oven, Gas Cooktop, Ice Maker, Microwave, Plumbed For Gas in Kitchen, Plumbed for Ice Maker, Vented Exhaust Fan, Water Filter
Heat Source Central, Electric
Exterior
Exterior Feature Attached Grill, Covered Patio/Porch, Fire Pit, Garden(s), Rain Gutters, Lighting, Outdoor Living Center, Storage
Garage Spaces 4.0
Carport Spaces 1
Fence Wrought Iron, Vinyl
Pool Fenced, Gunite, In Ground, Salt Water, Pool Sweep, Water Feature
Utilities Available Aerobic Septic, City Water, Underground Utilities
Roof Type Composition
Total Parking Spaces 4
Garage Yes
Private Pool 1
Building
Lot Description Acreage, Few Trees, Interior Lot, Landscaped, Lrg. Backyard Grass, Sprinkler System
Story Two
Foundation Slab
Level or Stories Two
Structure Type Brick,Rock/Stone
Schools
Elementary Schools Haslet
Middle Schools Wilson
High Schools Eaton
School District Northwest Isd
Others
Restrictions Deed
Ownership Of Record
Financing Conventional
Read Less
Want to know what your home might be worth? Contact us for a FREE valuation!

Our team is ready to help you sell your home for the highest possible price ASAP

©2024 North Texas Real Estate Information Systems.
Bought with Charles Brown • Keller Williams Realty


